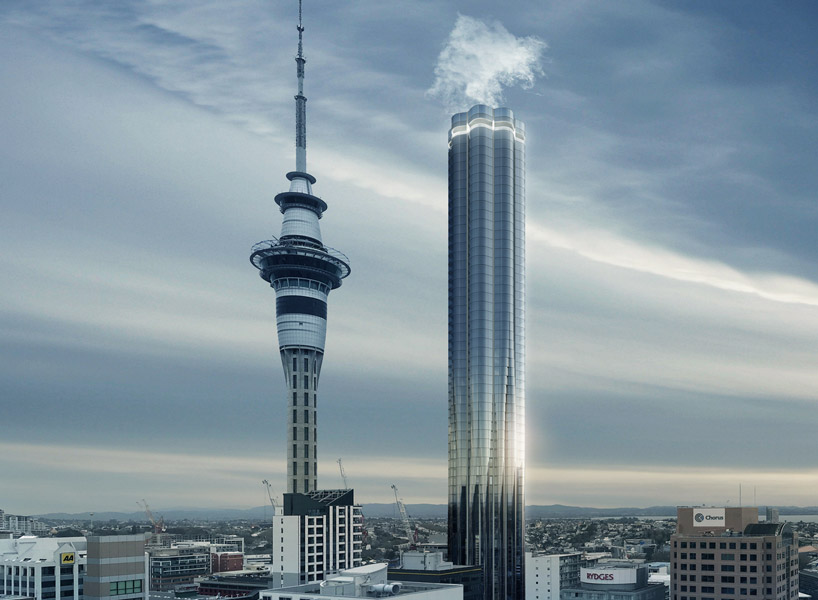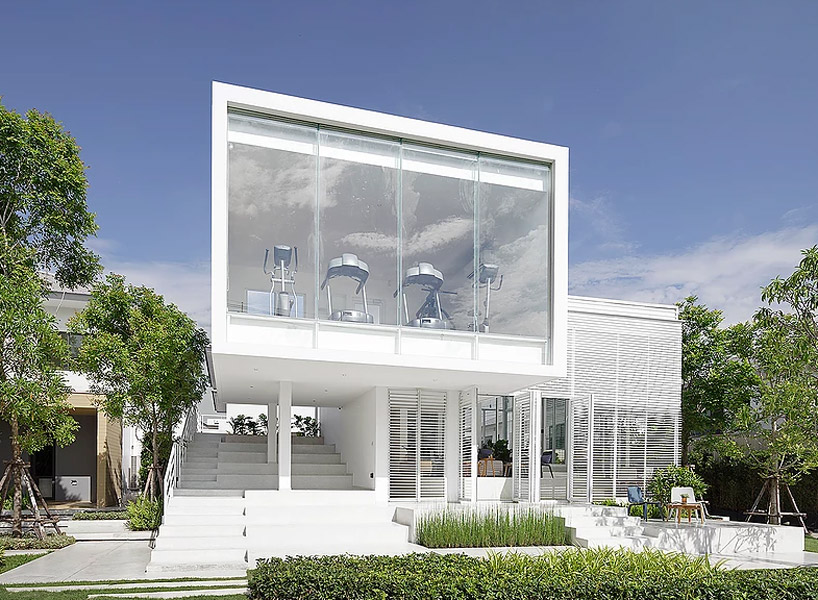
World Trade Center Transportation Hub Oculus Designed in Remembrance of 9/11
The opening of the World Trade Center Transportation Hub‘s Oculus will take a rain check on the 17th anniversary of 9/11, according to Steve Coleman, a spokesperson for the Port Authority. Designed by Santiago Calatrava, the 335-foot-long skylight was designed to allow the “Way of Light” to pass through the main hub of the transit hall at 10:28 a.m.—the moment that the North Tower of the WTC collapsed on September 11, 2001. Symbolizing the light that continues to shine through after the darkness of the tragedy, the Oculus opening allows light to fill the massive space as a memorial to the attacks on the twin towers.


