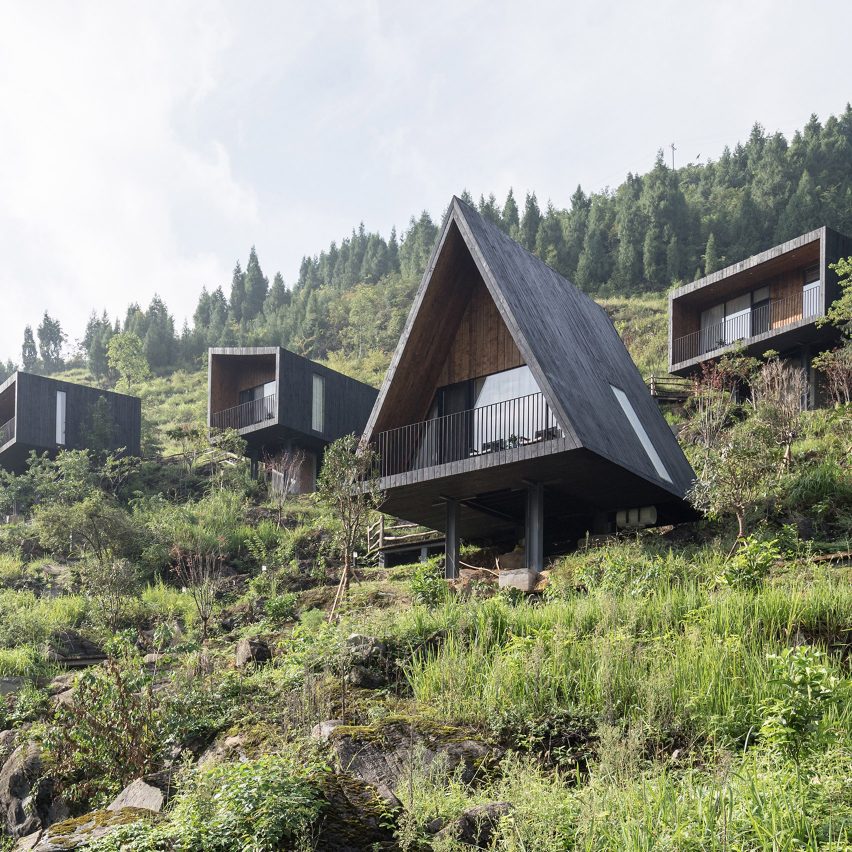
Month: March 2019


Pavillon du Lac / Daoust Lestage
Set on a plot that slopes gently toward a lake, this pavilion is surrounded by the exceptional flora of an old growth forest. A guest house with two bedrooms, bathroom, kitchen and living area, the structure was built within narrow constraints: it was required to sit atop the footprint of an existing cabin, and to be integrated within the landscape while remaining under 115 m2.

100-Year-Old Craftsman Home’s Master Suite Lightens Up (15 photos)
This 1918 Craftsman farmhouse sits in the middle of a vineyard, surrounded by acres of agricultural land in Northern California wine country. At one point, the property was part of a larger working farm that, over the years, was divided into smaller p…

How To Promote Lifelong Learning, Productivity, And Meaningfulness In Architecture
With the aim of generating an architecture that incubates the wellbeing, self-realization, and fulfillment of its inhabitants to become the best version of themselves, CEBRA has launched an ambitious Research and Development Program (R&D) called WISE (Work, Innovation, Space and Education).
As explained by its creators, the purpose of WISE is “to bridge the ongoing and rapid change in the sectors of workspace and education to inform the design of buildings that stimulate learning and innovation. We are connecting ideas of the foremost thinkers of education and entrepreneurship, research and studies in sensory stimuli, cognitive psychology, and behaviorism with architecture.”
We spoke with Carsten Primdahl, founding partner of CEBRA, and Klaudio Muca, R&D Architect at CEBRA, to better understand the approach and expected results of the program.

ZJJZ Atelier scatters 10 cabins across mountain in rural China

The Woodhouse Hotel, located in the remote village of Tuanjie in China’s Guizhou Provence, is formed of 10 wooden cabins dotted amongst a forest on a mountain. ZJJZ Atelier designed three simple forms for the cabins, one with a steep pitched roof, one with a shallow mono-pitch, and the other with a flat roof. A mixture of these different forms
The post ZJJZ Atelier scatters 10 cabins across mountain in rural China appeared first on Dezeen.

5 Questions to Ask Before Committing to an Open Floor Plan (7 photos)
Open floor plans are great — they can make a home feel larger and airier, create multifunctional spaces and make it possible to live in a smaller space. But the truth is, they aren’t for everyone. Designers have been reporting that some clients have a…

Key Measurements for Designing Your Perfect Patio (17 photos)
If you’re adding a new patio, chances are you have a good sense about how you’d like to use it. What you might be less clear on, however, is how large to make your new patio. Although personal preference and your existing site will affect your patio’s…

IMBYTM Building Kit / Adriano Pupilli Architects
IMBY™ stands for In My Back Yard. It is a building kit that encapsulates the simplicity and elegance of ancient woodworking techniques with the efficiency and sustainability of digital fabrication and renewable resources, to provide occupants with an easy to assemble and low-cost space solution that you can configure, and reconfigure in response to changing lifestyles and situations.

“Architecture Should be Able to Connect the Past and the Future”: In Conversation with Xu Tiantian
It is the end of May 2016, Alexandro Arravena’s “Reporting from the Front” Biennale is about to kick off the next day and I just landed at Venice airport. Vaporetto waterbuses are no longer running at this late hour, so I am heading for a water taxi, thinking that it will cost me a bundle to get to the city. But maybe not! I see a lonely figure, “Are you going to Venice? Would you like to share a taxi?” A young Chinese woman agrees without hesitation. As soon as the boat leaves I keep pressing my luck, “Are you an architect, by any chance?” Yes! The next hour flew unnoticed, as we discussed our discipline and common friends. Two years passed, and I am back to Venice Biennale. At the opening of the Chinese Pavilion, I am hopping from conversation to conversation until I am introduced to Xu Tiantian, “China’s most promising female architect.” We looked at each other and said in unison, “The taxi girl/guy!” We finally exchanged contacts and on my next trip to Beijing we met at Xu’s DnA Design and Architecture studio. What follows, after a brief introduction, is an excerpt from that conversation.
