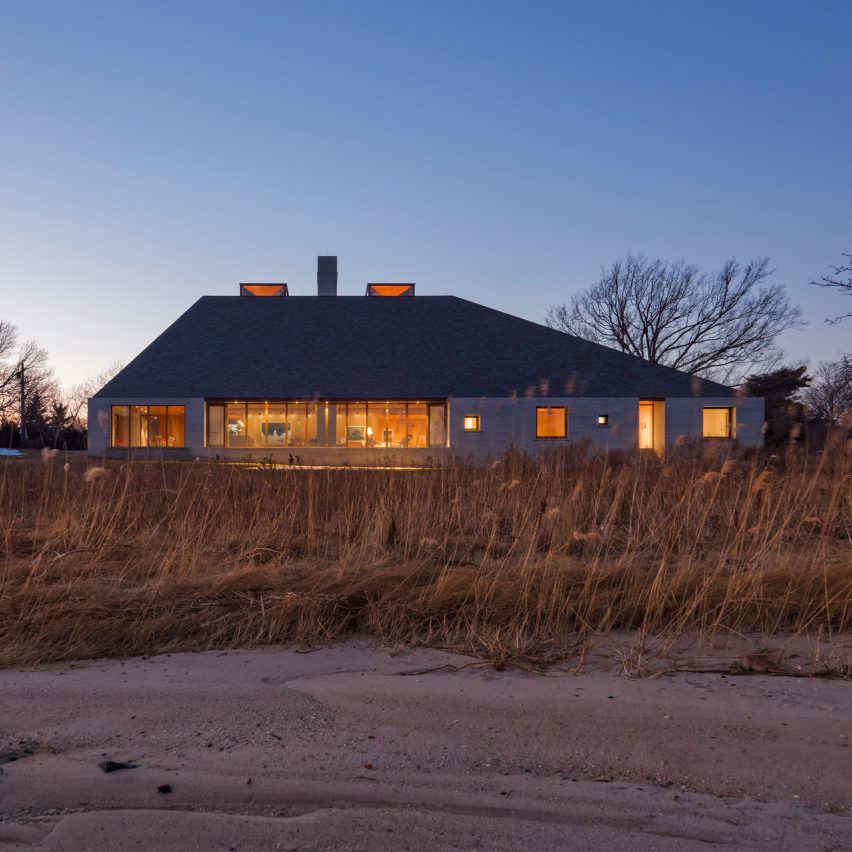This project is the result of a participatory process carried out with our clients, whom we worked with from choosing the plot to completing the execution of the house. The clients are a couple that wanted to build a house in Carilo, a quiet place surrounded by forest and beach. The needs of our clients involved some challenges: on one hand, they wanted a house with a strong imprint, elevated from the ground, with geometries marked by unevenness, but at the same time a comfortable and functional house with optimized living environments for their day to day life. On the other hand, it needed to function as a home for the two of them during the year, while being able to host the visit of their large family during the summer.



