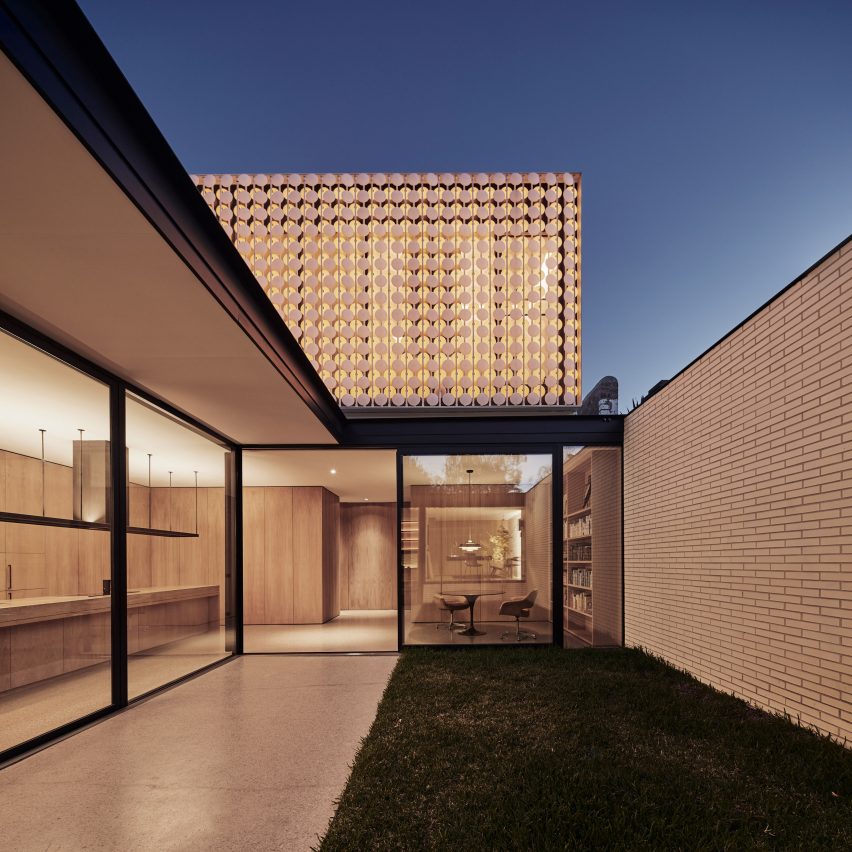
Layan wraps Light House in a screen of illuminated metal discs

A dynamic screen of illuminated, rotating polycarbonate discs shield the upper level of this home in Melbourne, completed by Layan for the director of local lighting design practice The Flaming Beacon. Layan has extended and renovated a heritage-protected worker’s cottage to create Light House. The Melbourne studio added new spaces to the rear and above the original structure
The post Layan wraps Light House in a screen of illuminated metal discs appeared first on Dezeen.
