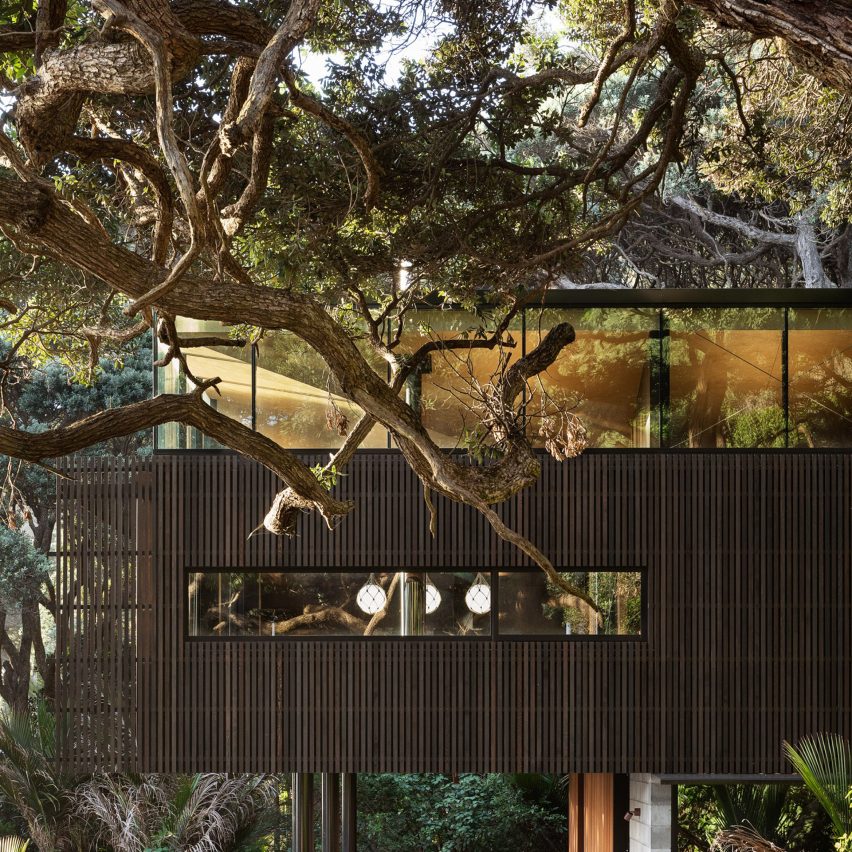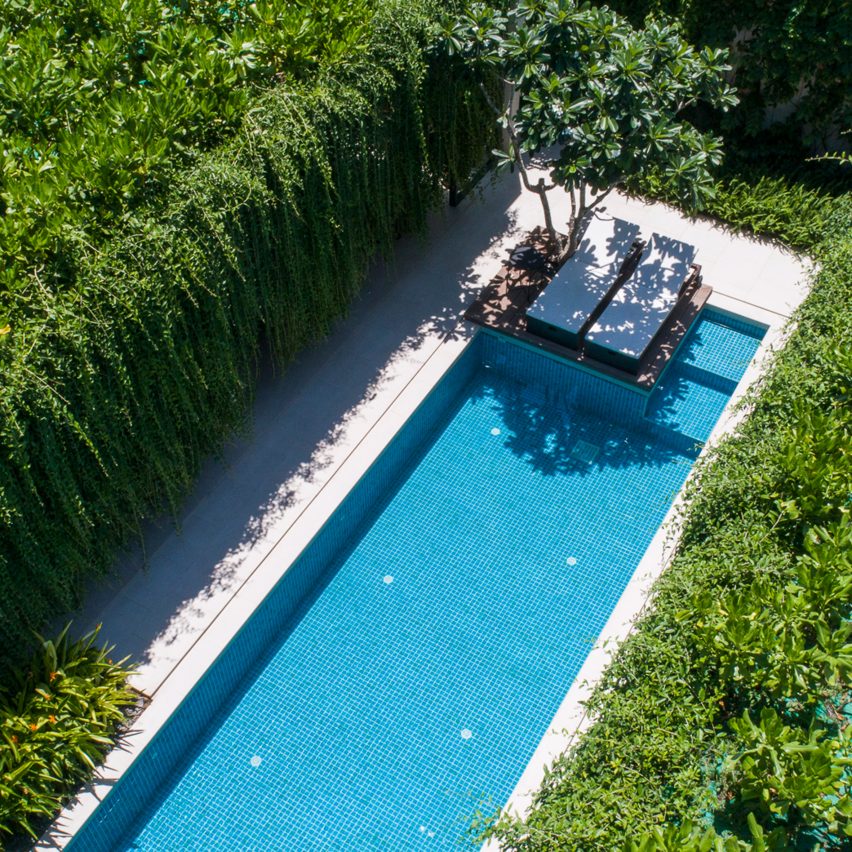When architecture has been evolving within the context of “Chinese characteristics”, Shanghai as one of the national creative centers provides us with a glimpse of the transformations and the prospects of Chinese contemporary architecture. As a matter of fact, corporations are the main actors in shaping Shanghai’s cityscape, among which state-owned design groups play a significant role. As the chief architect of Tongji Architectural Design, Zeng Qun stays in the core of an institutional power with many large-scale built projects and has been experiencing the evolving of contemporary architecture in China. In the following excerpt from a conversation between Zeng Qun and the author, he talks about the corporation situation, the development process, the personal standpoint, and more.



