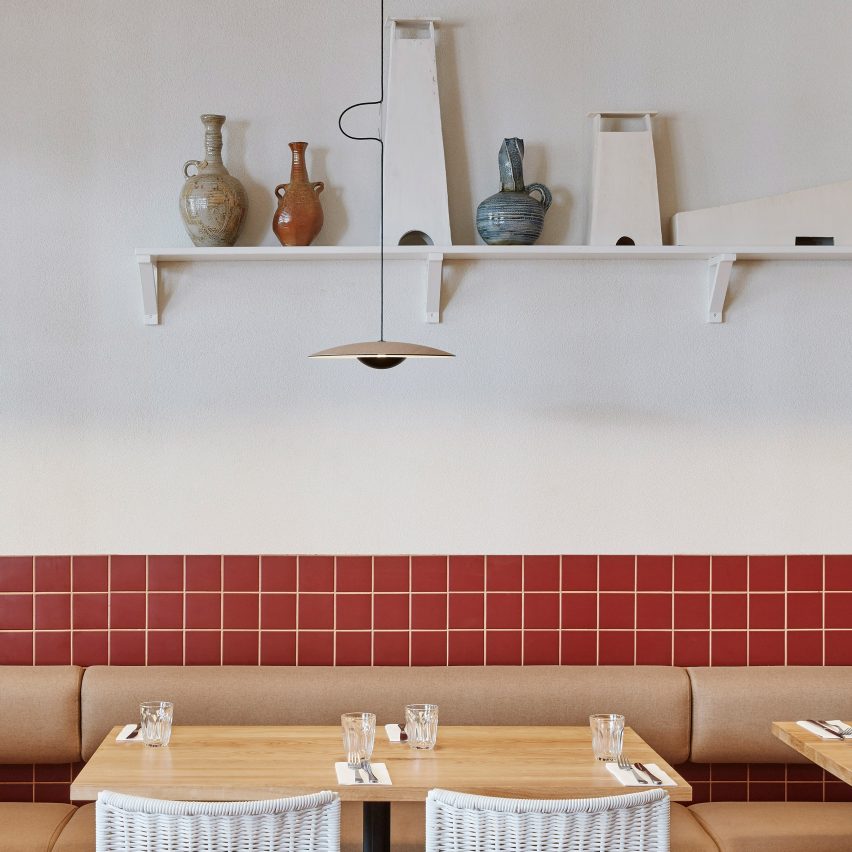
Show Us Your In-Law Unit, Backyard Cottage or Guesthouse (3 photos)
For homeowners with extra room on their property, adding an accessory dwelling unit, or ADU, can be a way to get more living space. These compact living spaces — also known as in-law units, backyard cottages or guesthouses — can be attached to a prima…


