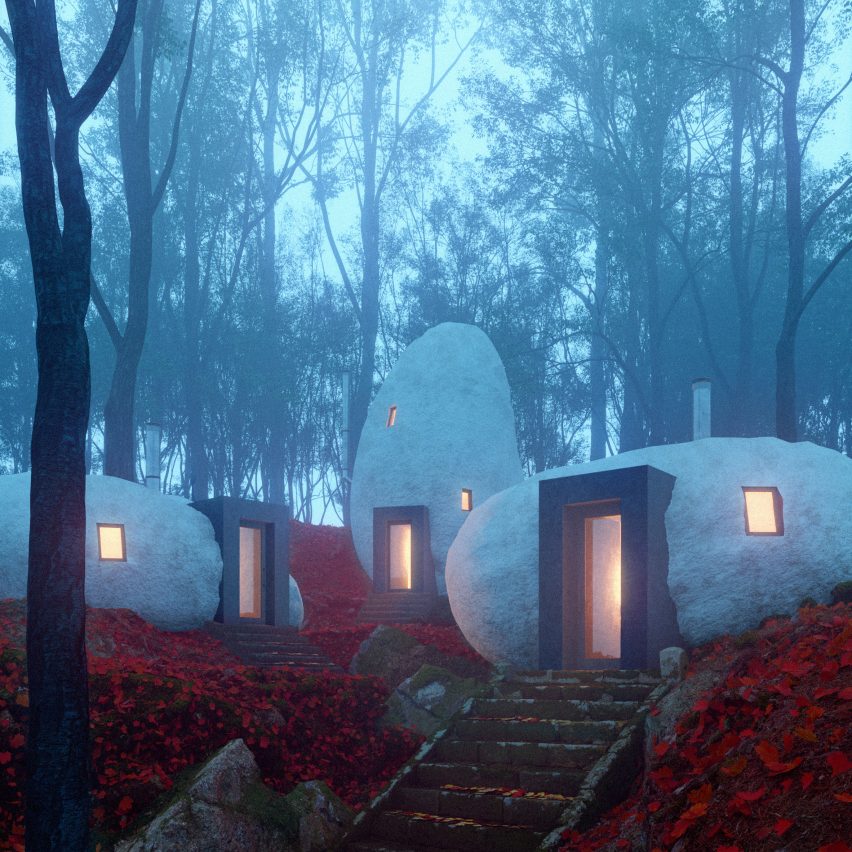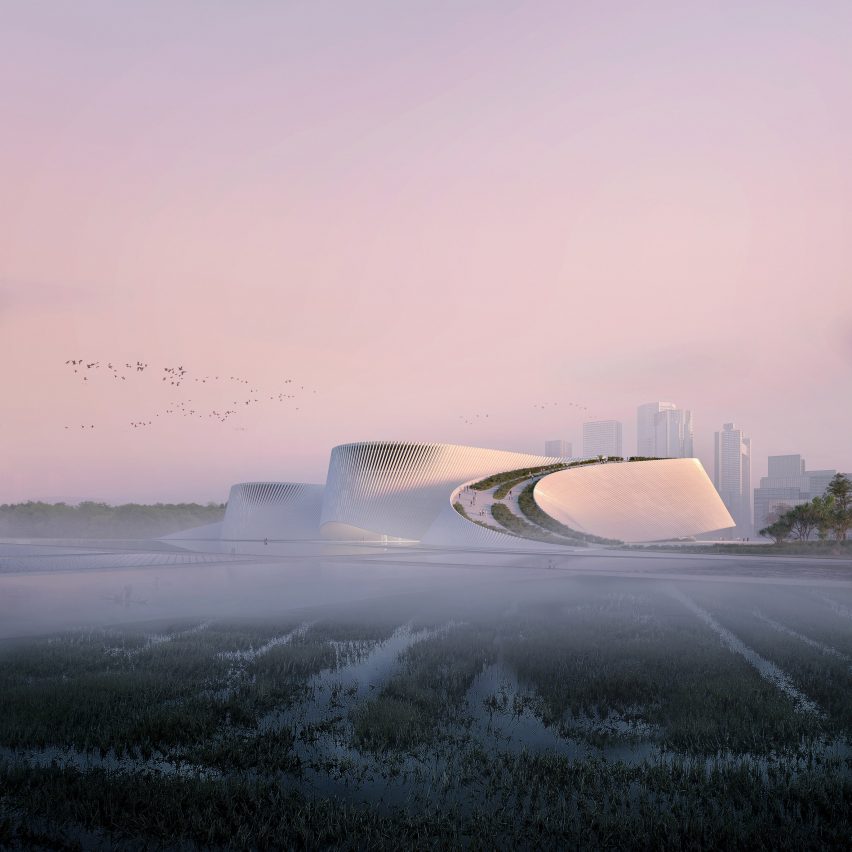The taking of part of this project, consists of 3 independent departments for members of the same family, arises the need of the client to have privacy with respect to his neighbors. The land where he building is located has 2 lots, although one of them (the posterior) looks directly to the sea, the other one, the main one, faces to a multifamily building of 9 floors of height, whose windows look directly to the Pachyderm Building, generating the sensation of being directly exposed. To solve his problem, 2 measures are taken: On the one hand, the façade which looks at the main entrance is considered fairly closed, with small windows which are enough to allow proper ventilation and natural lighting of the environment’s that are facing this façade without being exposed to the exterior.



