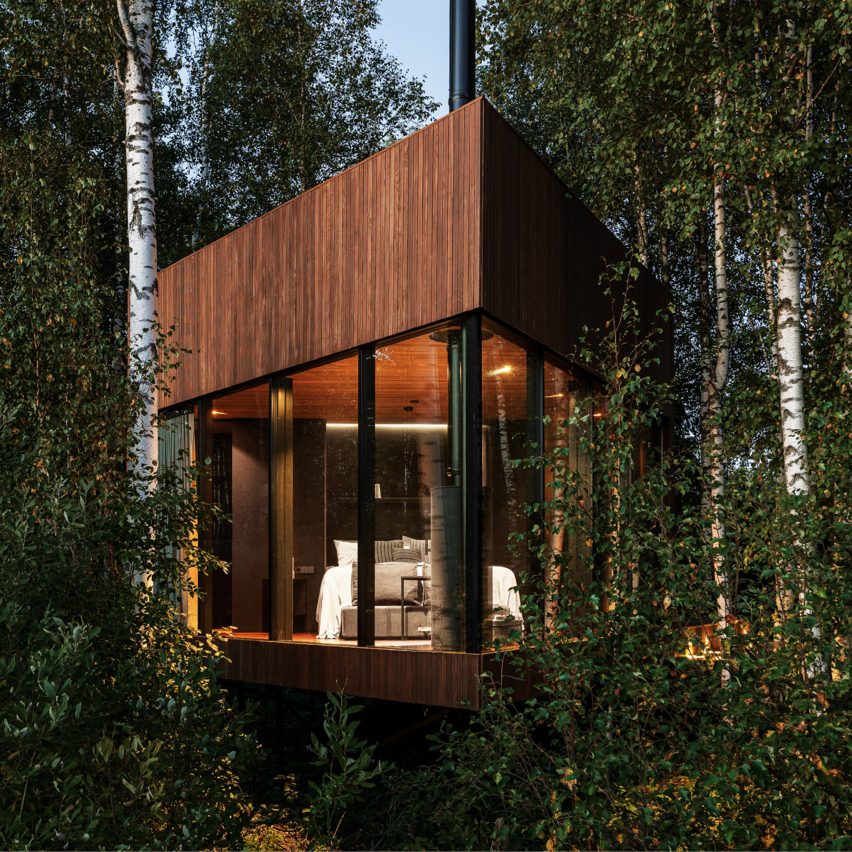
COVID-Ready Office Design: Retrofitting Buildings with Social Distancing in Mind
The 2020 COVID-19 outbreak has deeply redefined our relationship to public spaces. Fear of transmission (both direct and indirect) has closed schools, restaurants, office buildings, and transportation hubs, and has limited access to other densely populated locations and shared spaces. We have also learned that COVID-19 primarily transmits through the spread of water droplets from infected individuals, especially in scenarios of close contact, such as prolonged indoor activities. As a result, new building regulations have been put in place that reduce the circumstances in which the disease can spread. These safety precautions include mask mandates, redesign of ventilation systems, and social distancing policies. In this article, we will focus on social distancing.

