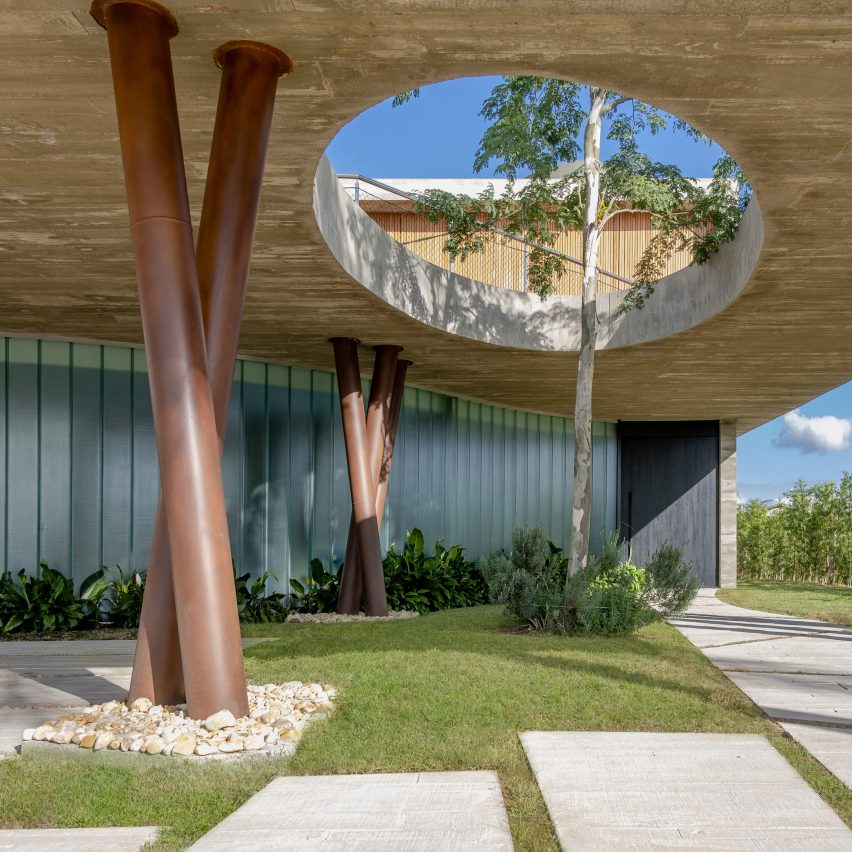
DJ House / STUDIÉ
This project is a residential renovation project located in Tangerang Indonesia which has a tropical climate and is quite hot and humid. The existing building cannot meet the client’s needs both in terms of space programs and in terms of design desires. Seeing this, we created a design by combining the needs of the occupants and the building itself, where the front of the building directly faces west so that the rooms in the front area have a hot air temperature until the evening. Therefore we added a layer on the facade of the building which aims to filter the light that enters the house. Because the name of the occupant is DJ, we also make the analogy of making the shape of the building as if it were two separate parts between the right and left sides like a turntable.

