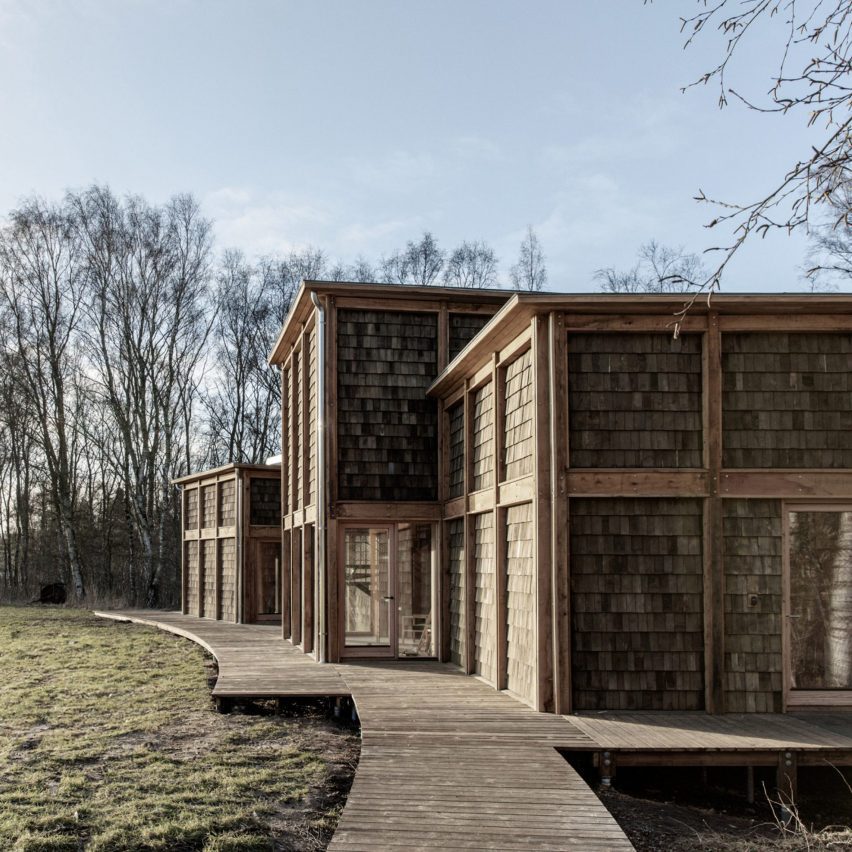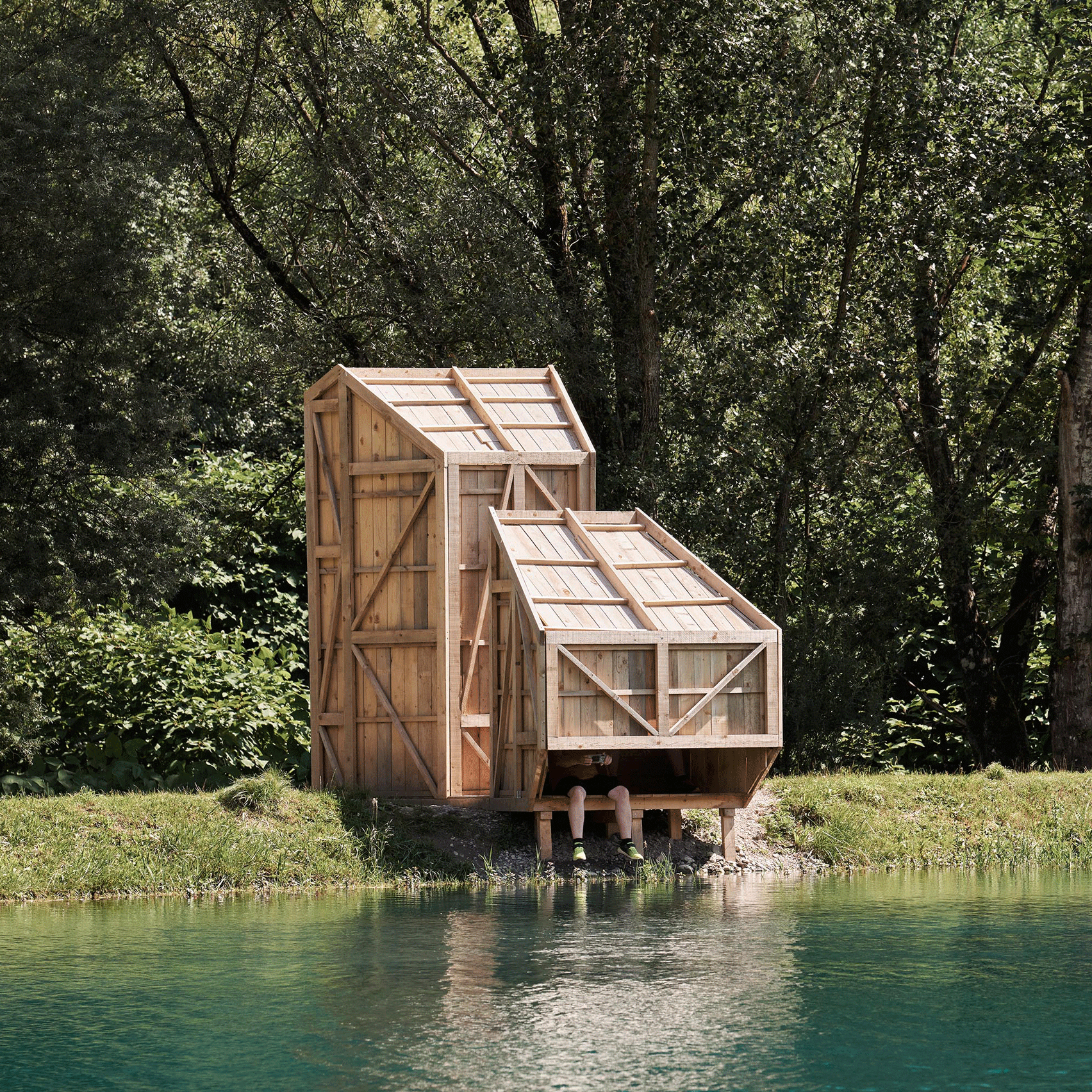
Törnskatan Pavilion / Simon Fast
The pavilion is an extension of the living room out into the garden, and an additional recreation room for dinner and party. Built of solid brick walls, standing on a concrete slab, the house retains heat well into the fall while it cools and protects from the sun during summer. To further extend the season, both underfloor heating and a fireplace are installed. The unique geometry is a result of a basic conceptual principle: A single enclosing wall that frames the garden and the afternoon sun, while blocking out wind and sound. The building is detached from the main house to provide a visual connection between pavilion and the street. This position also enables for a sneak path between the garden and the front yard.


