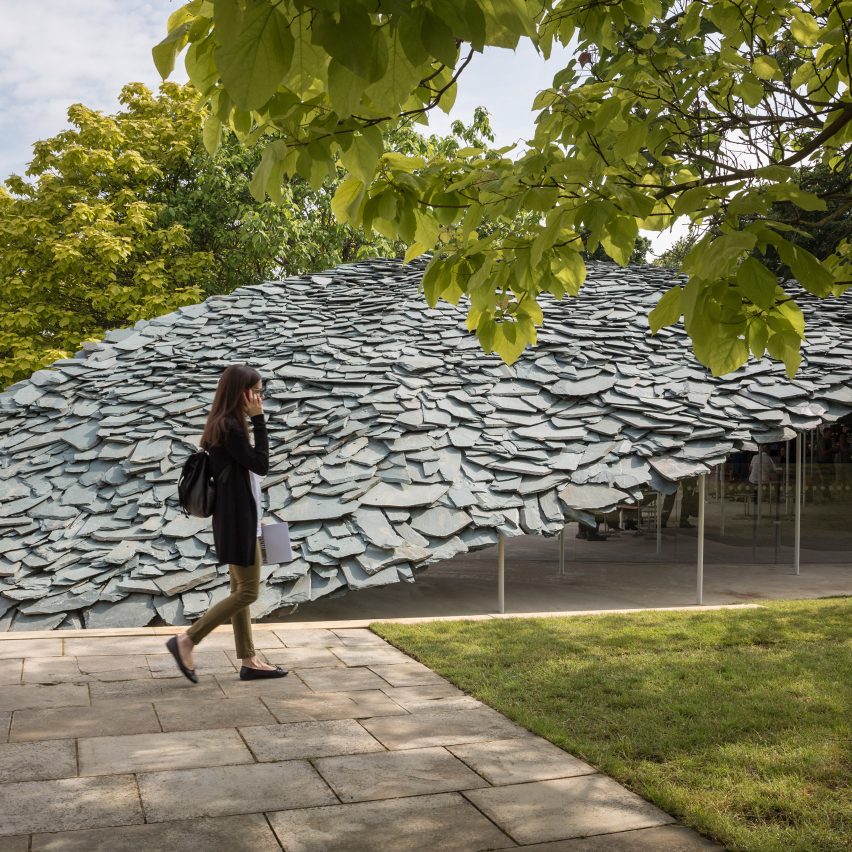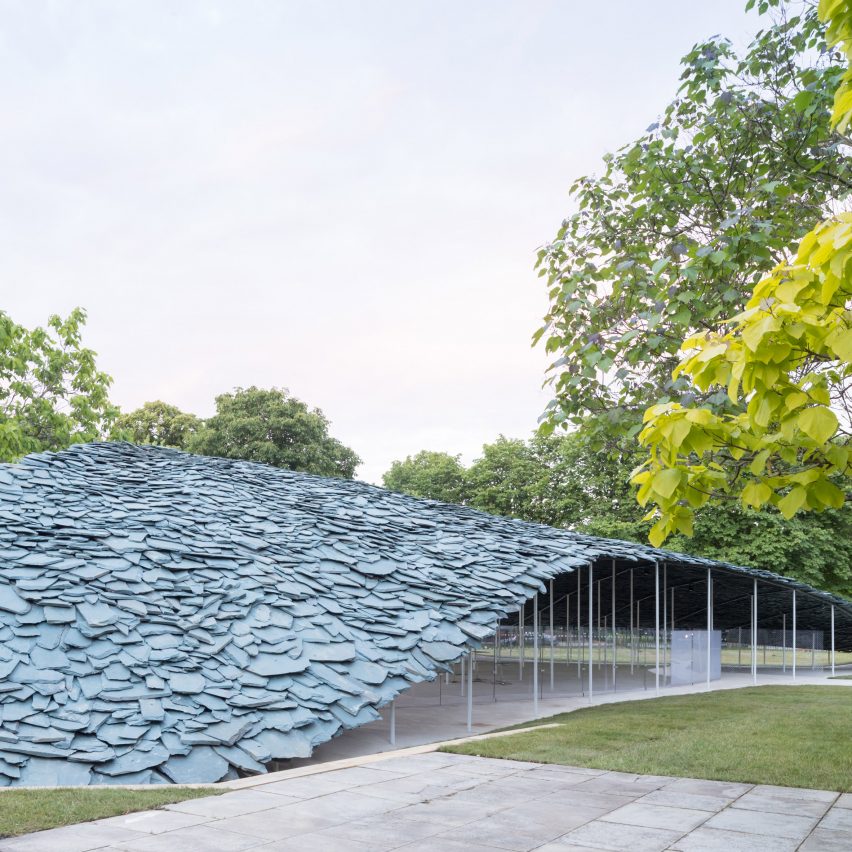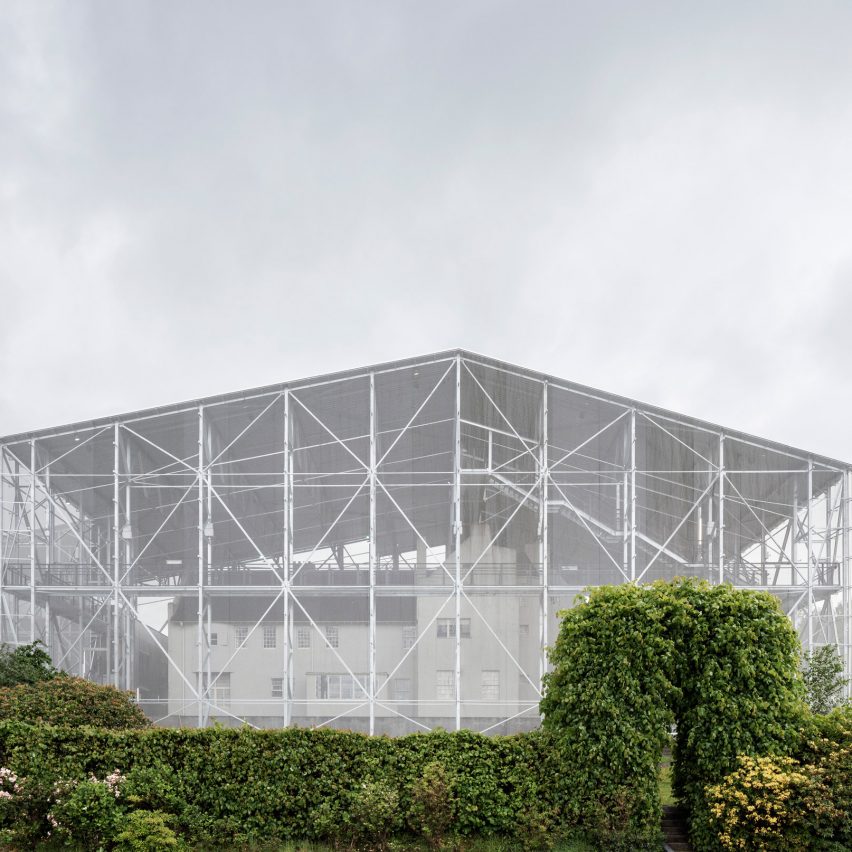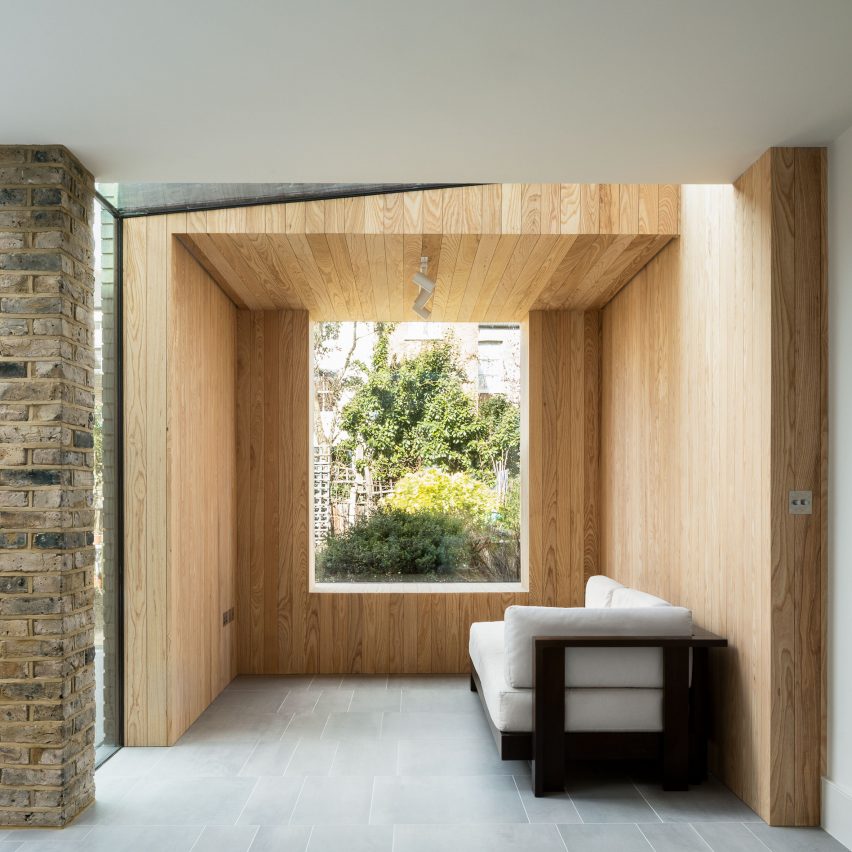
More details of Junya Ishigami’s craggy Serpentine Pavilion revealed in full photo set

This slideshow of images by photographer Ste Murray offers a closer look at the rocky canopy that forms this year’s Serpentine Pavilion by Japanese architect Junya Ishigami. Ishigami’s design sees 61 tonnes of Cumbrian slate used to create a mountain-like roof structure outside the Serpentine Gallery in London. This is supported by a “basket” roof
The post More details of Junya Ishigami’s craggy Serpentine Pavilion revealed in full photo set appeared first on Dezeen.








