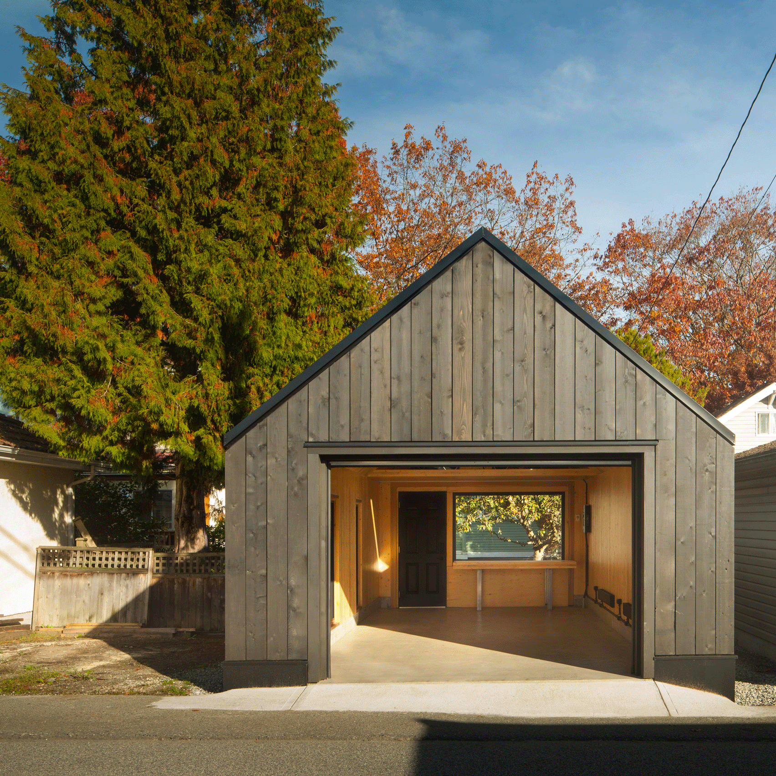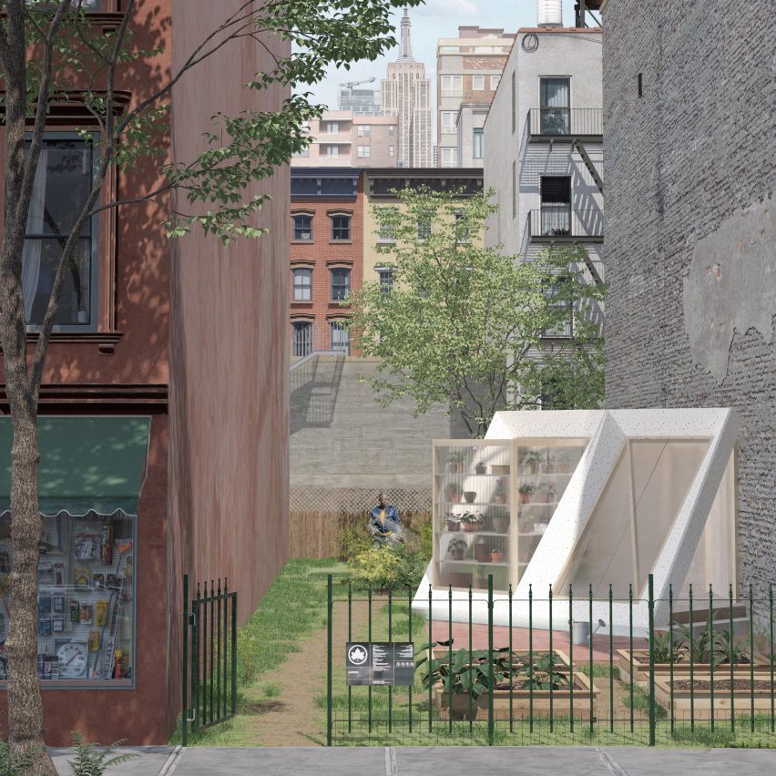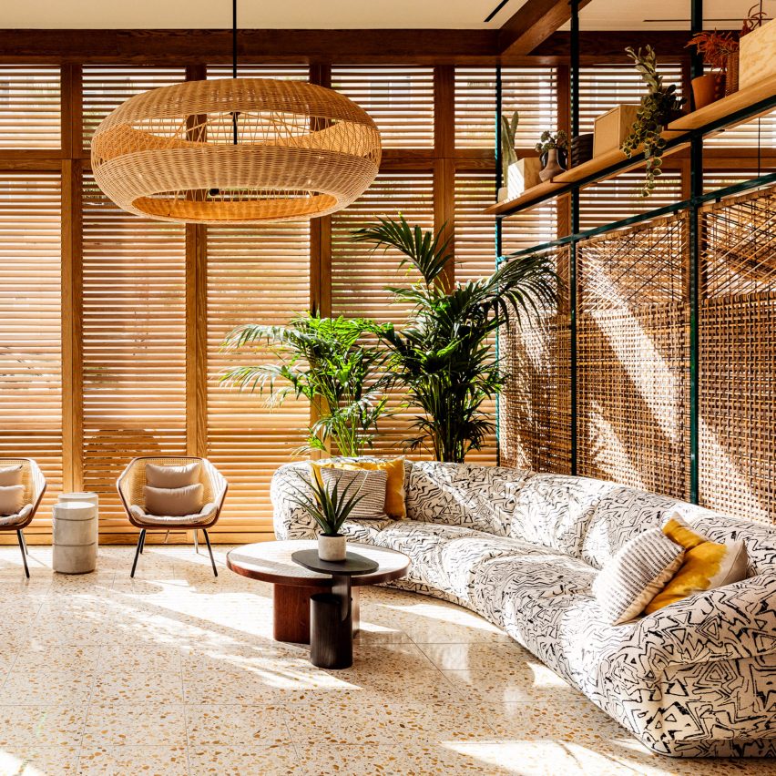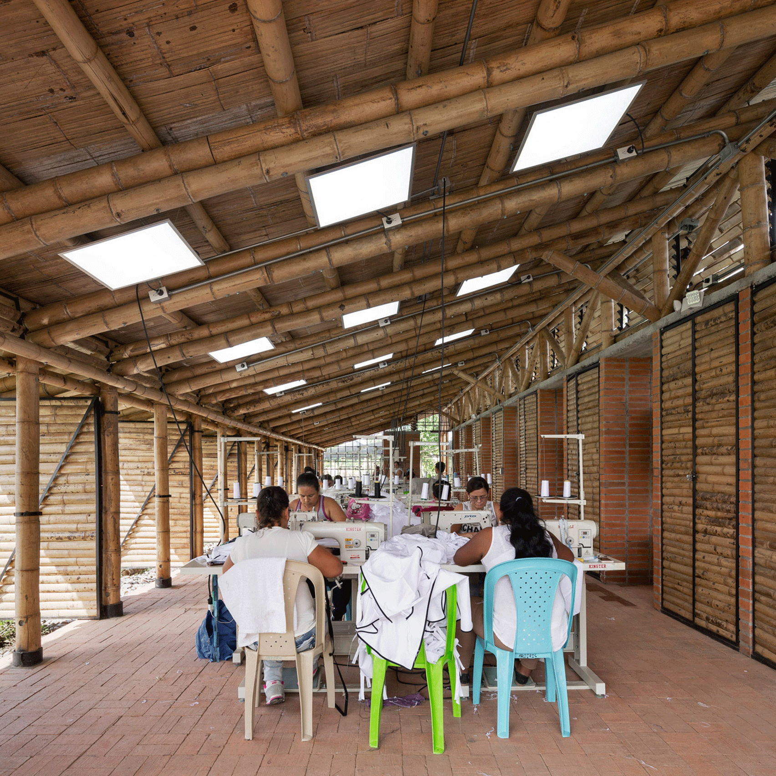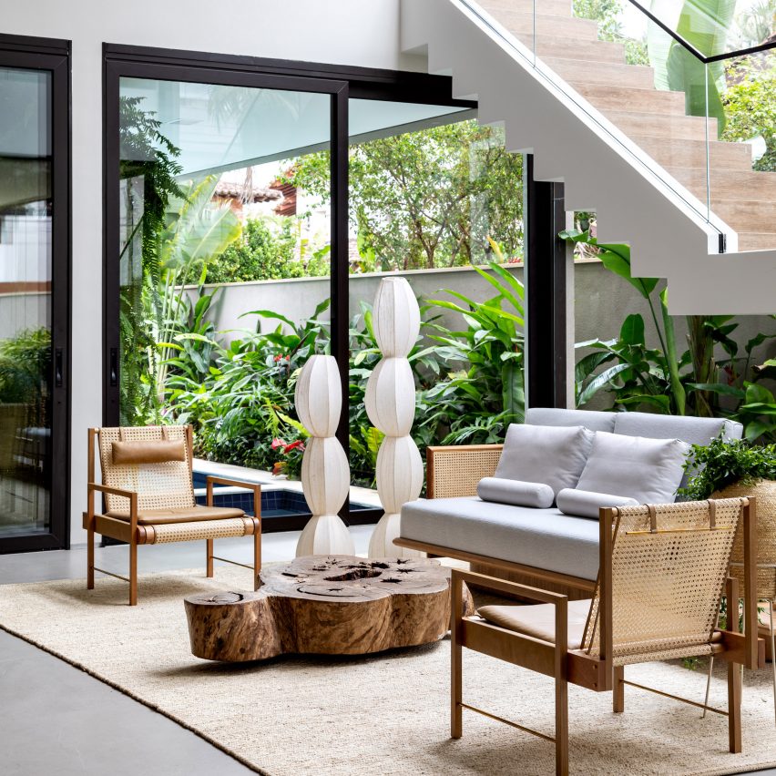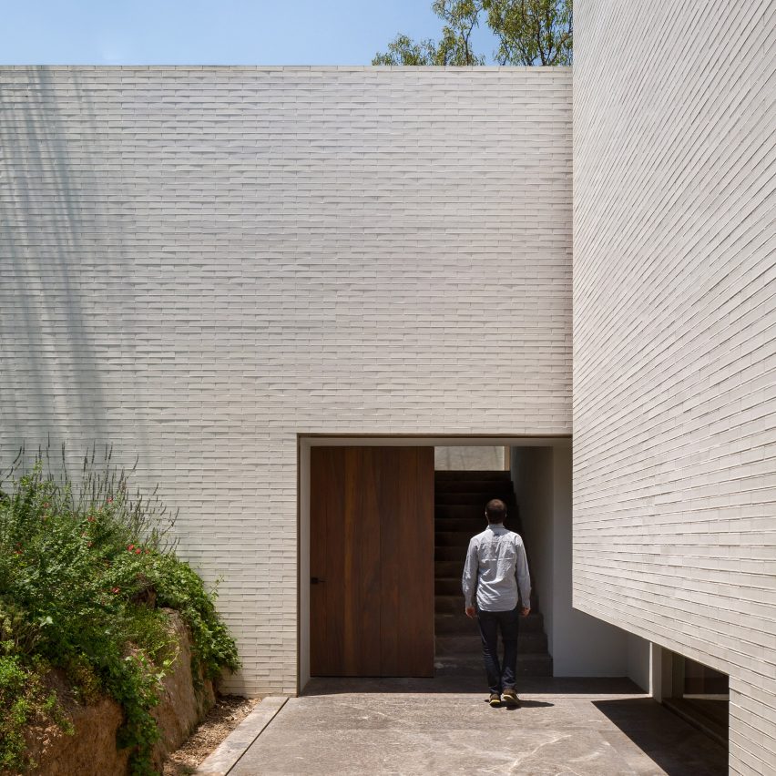
John Pawson and David Chipperfield design houses for Ibiza community Sabina
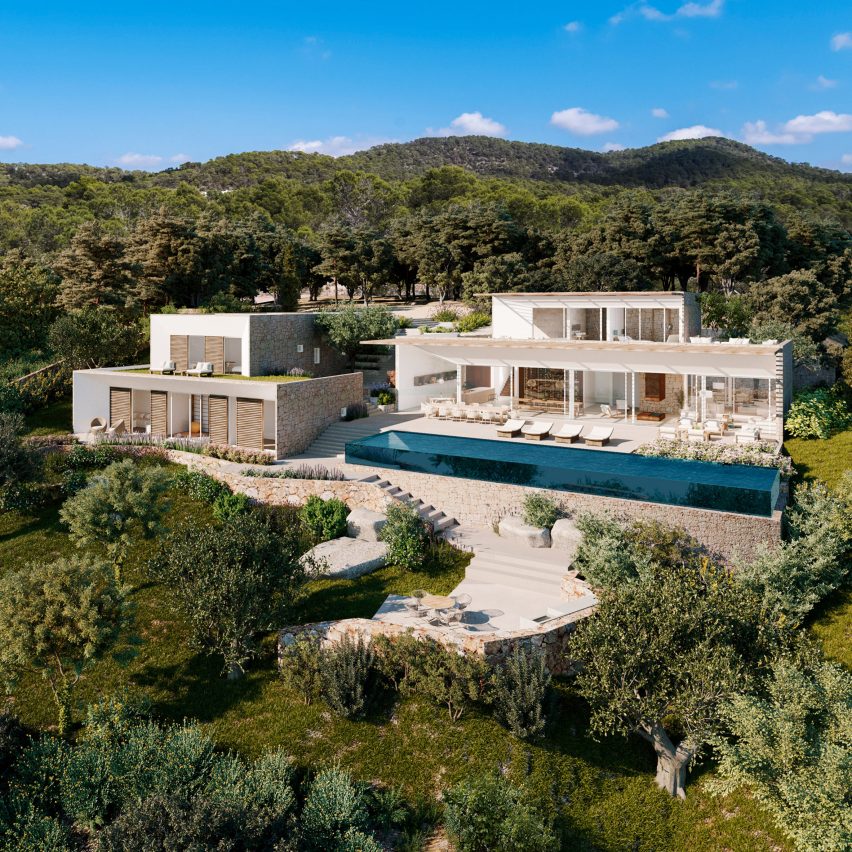
A number of leading architects and designers such as John Pawson, David Chipperfield and Marcio Kogan have unveiled residential designs for a development in Ibiza. Called Sabina, the private community is currently under construction on Ibiza’s west coast. The project spans 17 hectares and is led by British developer Anton Bilton, who is the co-founder
The post John Pawson and David Chipperfield design houses for Ibiza community Sabina appeared first on Dezeen.

