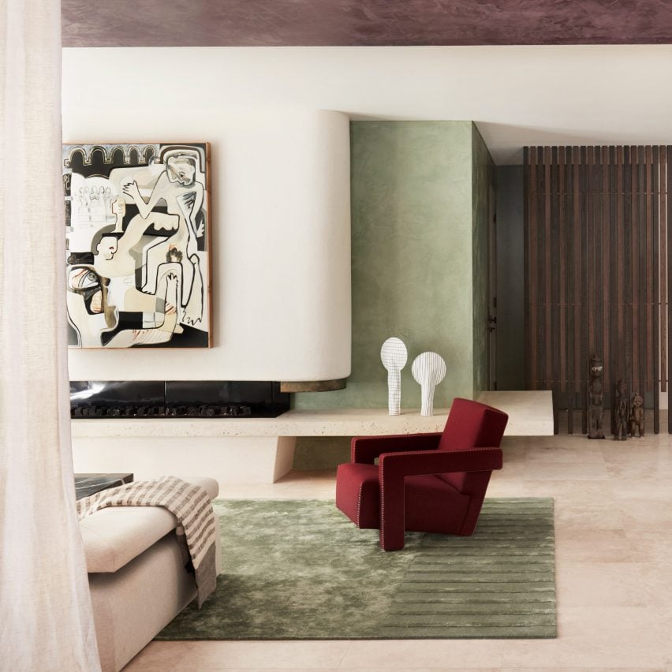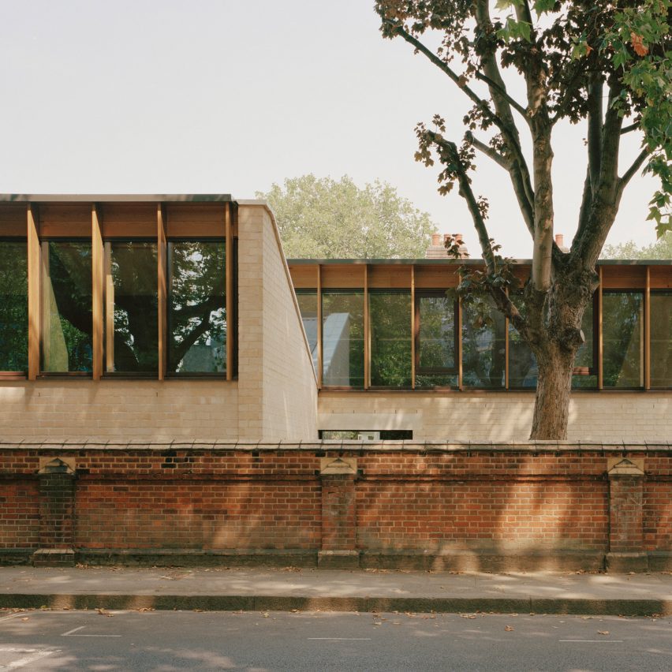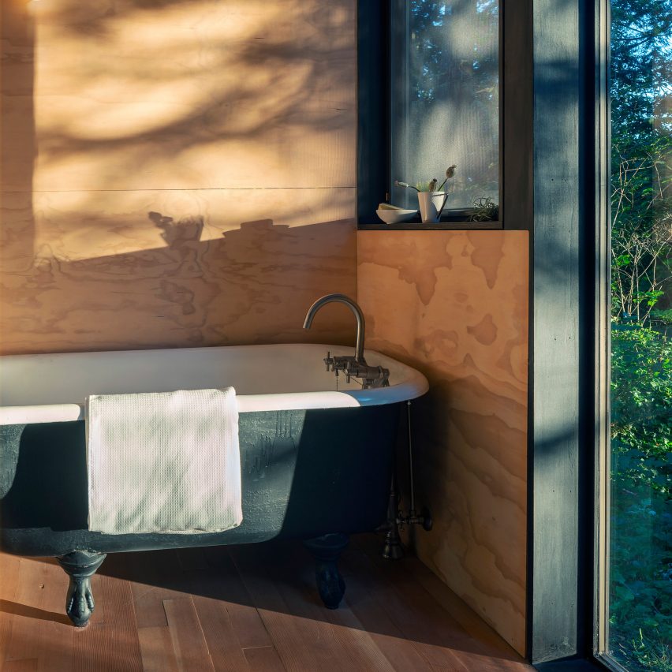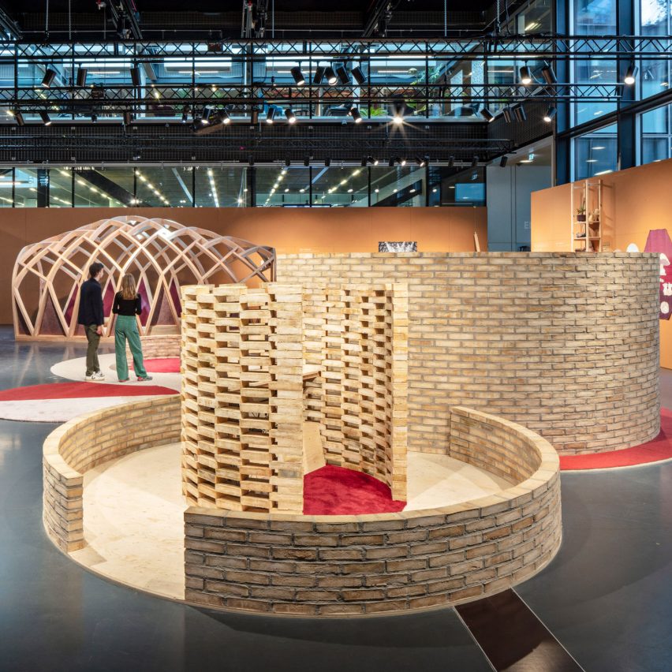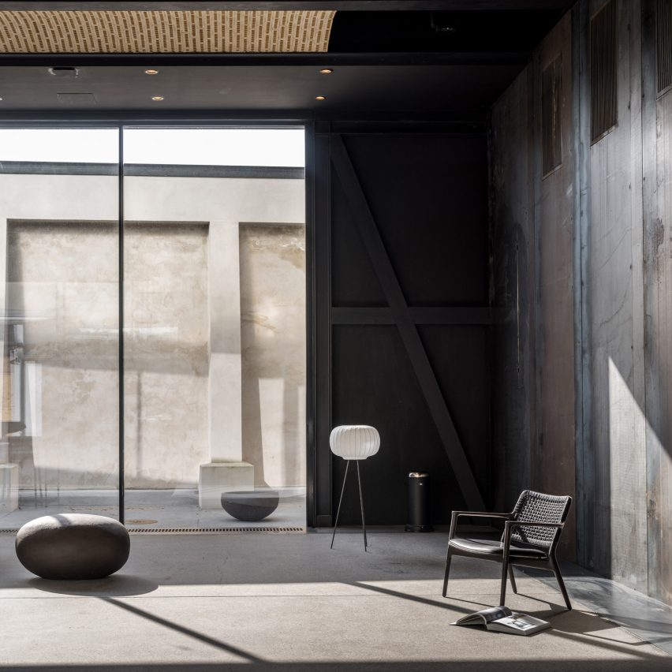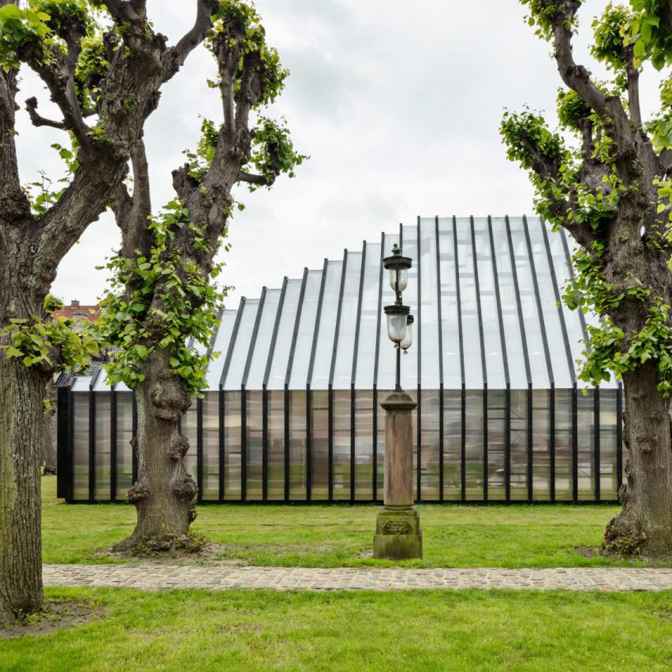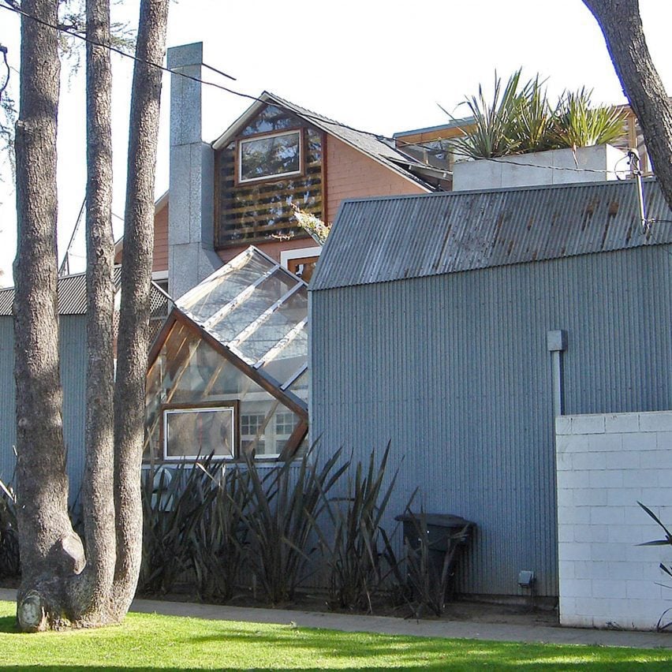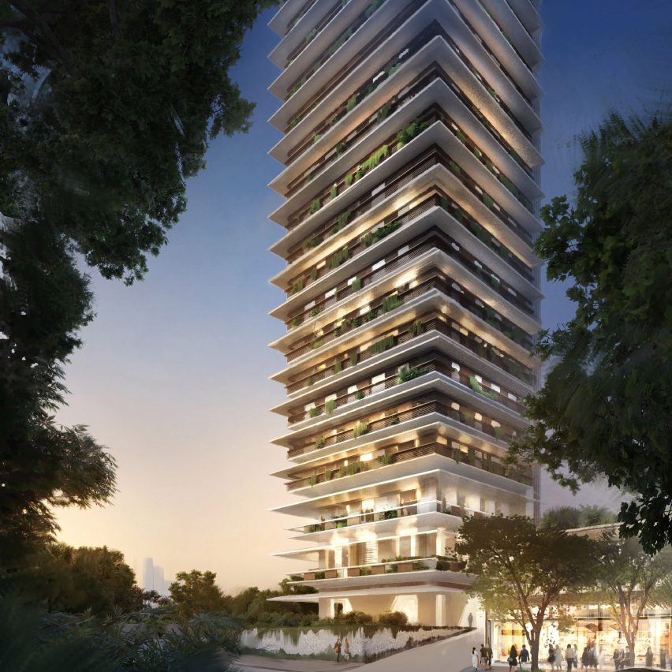
OEO Studio uses materials in a “playful way” for Designmuseum Denmark cafe and shop
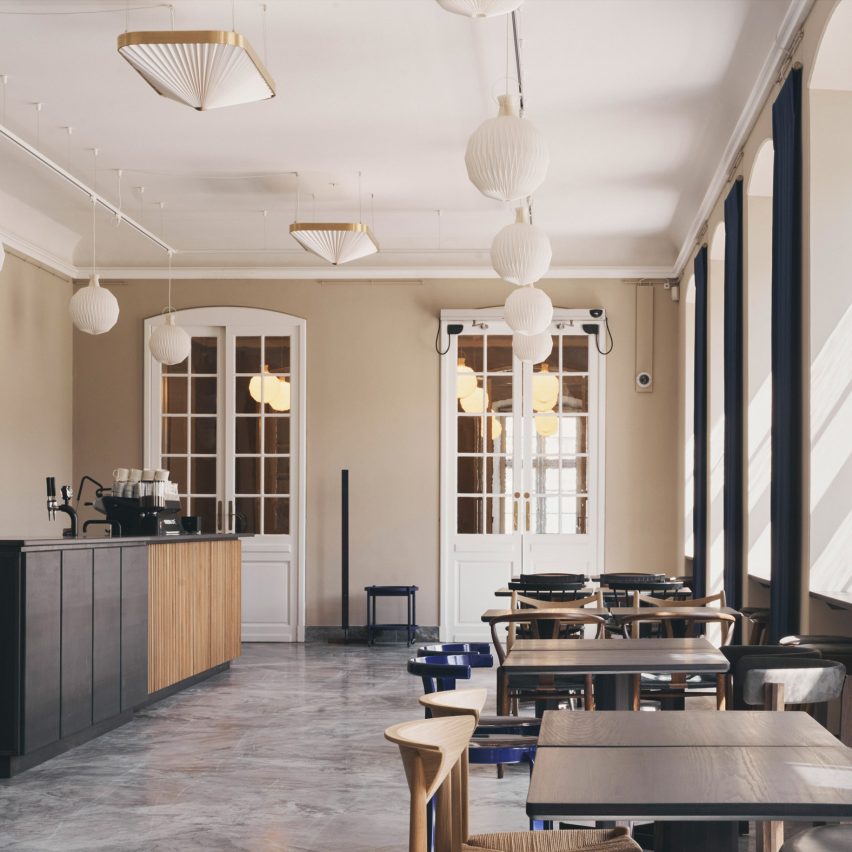
Copenhagen-based OEO Studio has created a cafe and shop interior for Denmark’s Designmuseum using stone, steel and wood to honour architect Kaare Klint’s original design. OEO Studio worked with materials and colours that reference Klint’s design from the 1920s and added details such as custom-built cabinets to the shop and a “monolithic” steel serving counter
The post OEO Studio uses materials in a “playful way” for Designmuseum Denmark cafe and shop appeared first on Dezeen.


