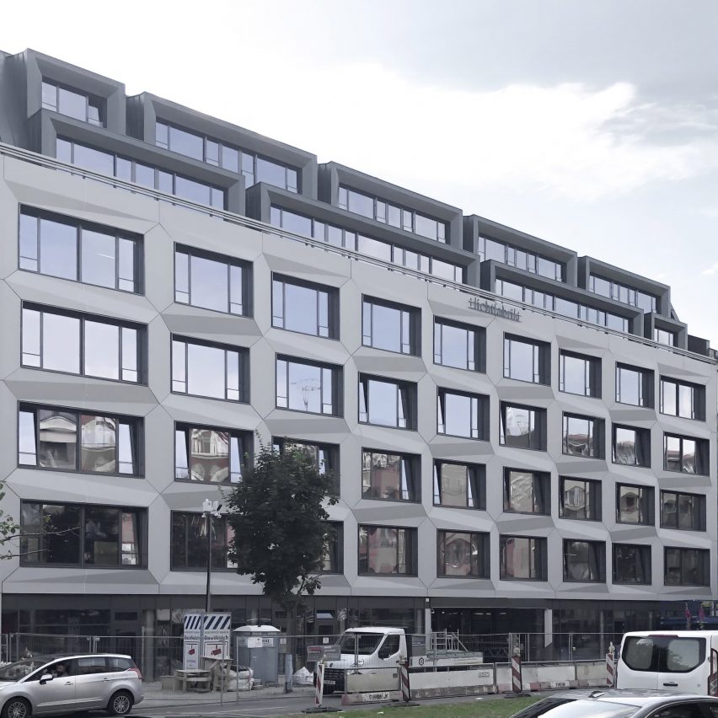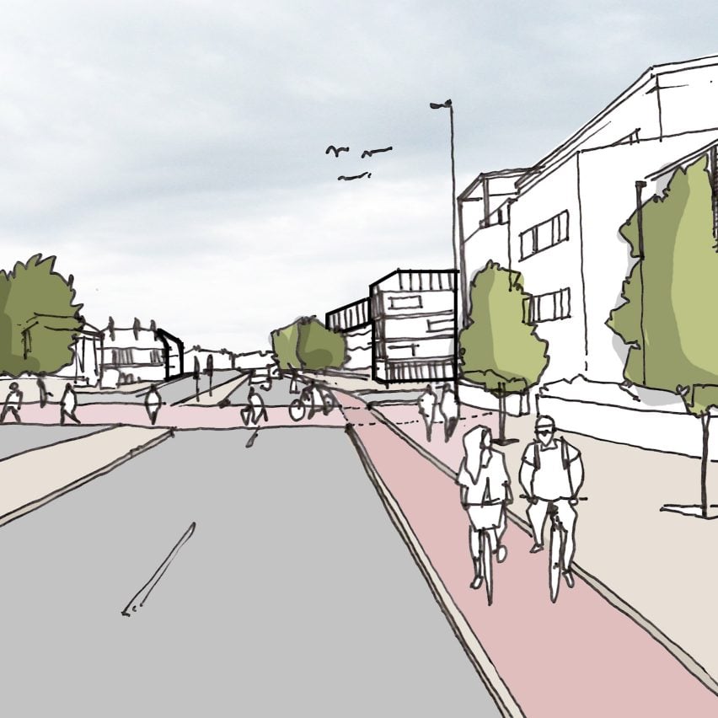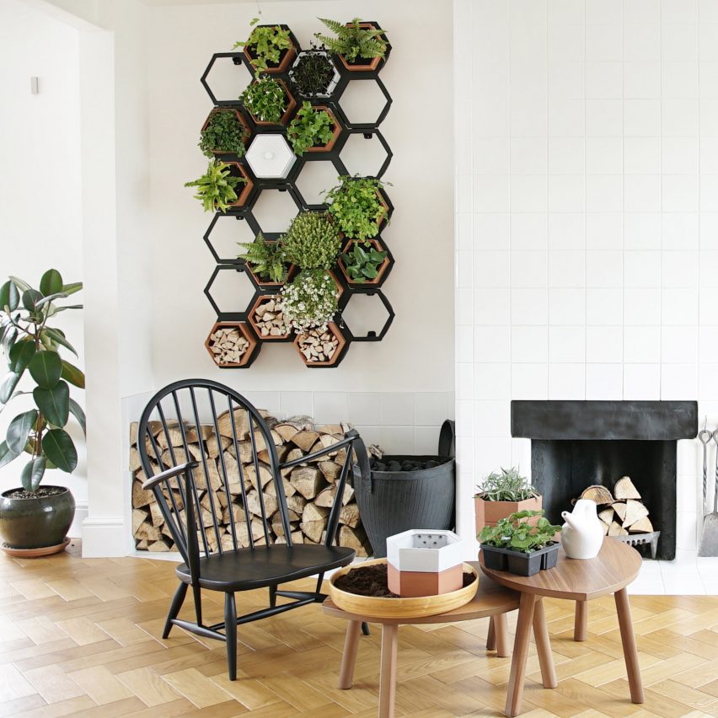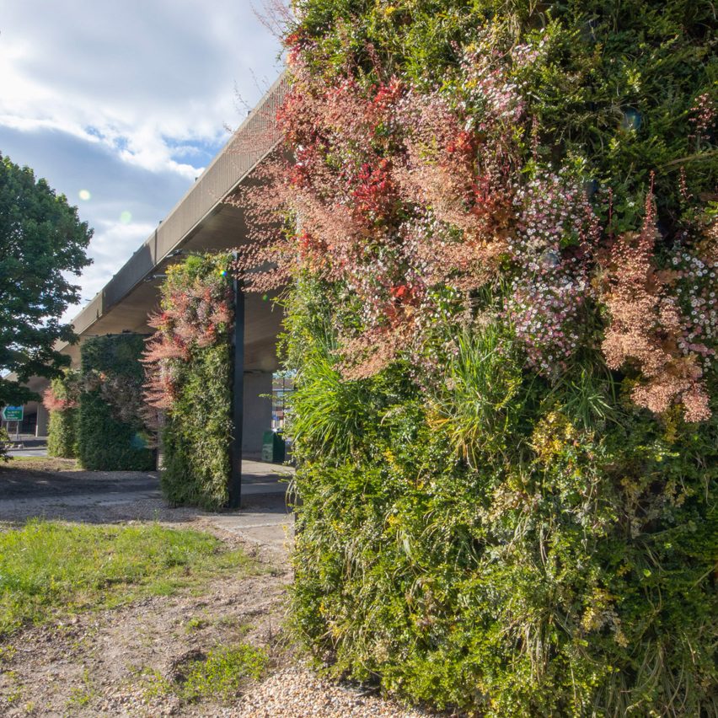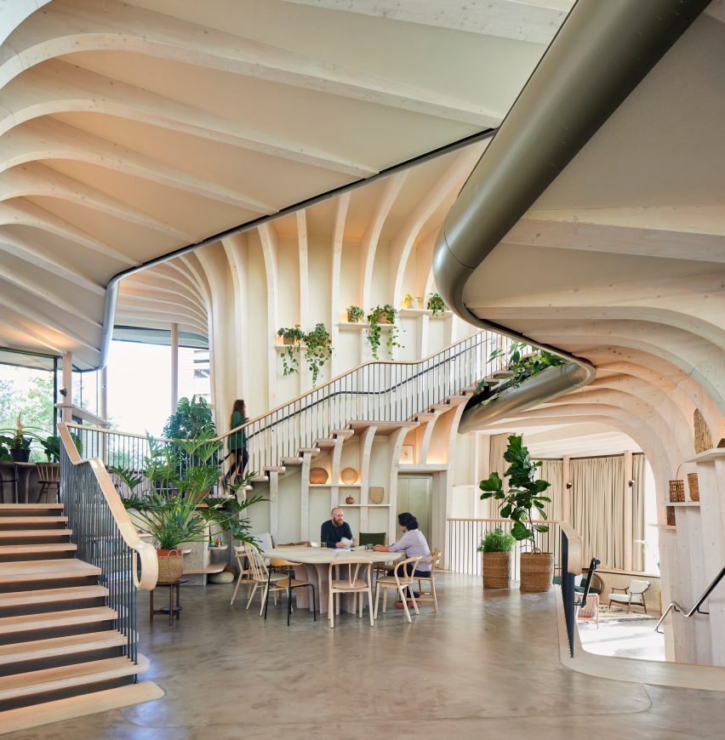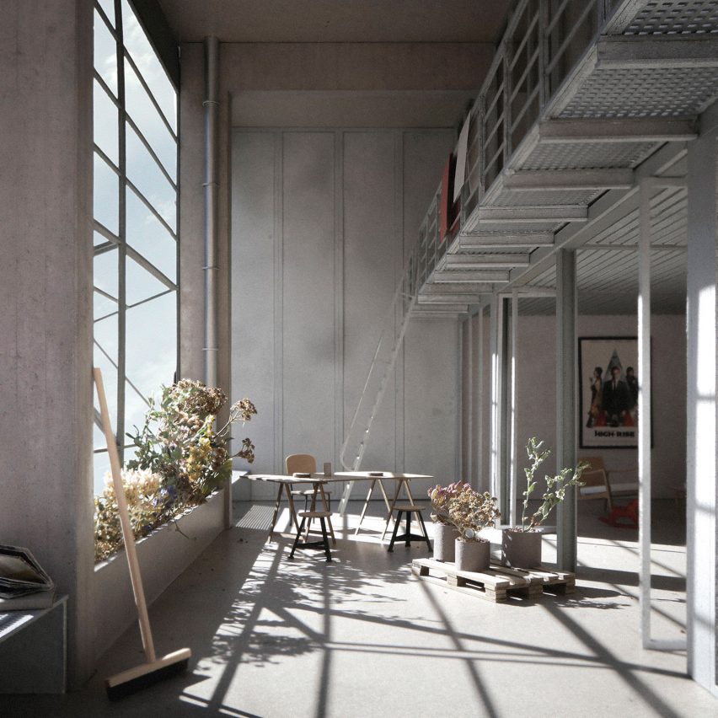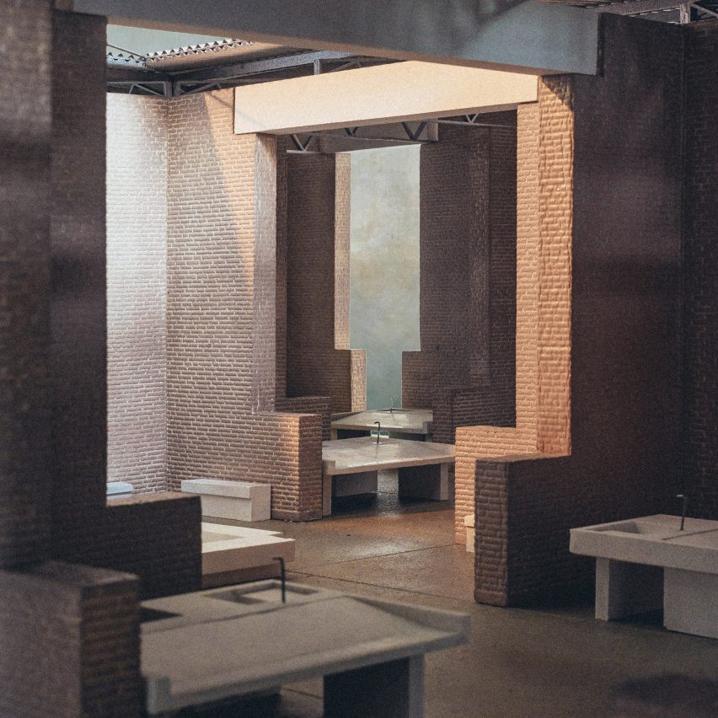
BAAS Arquitectura’s Faculty of Radio and Television wins top prize at Brick Award 20
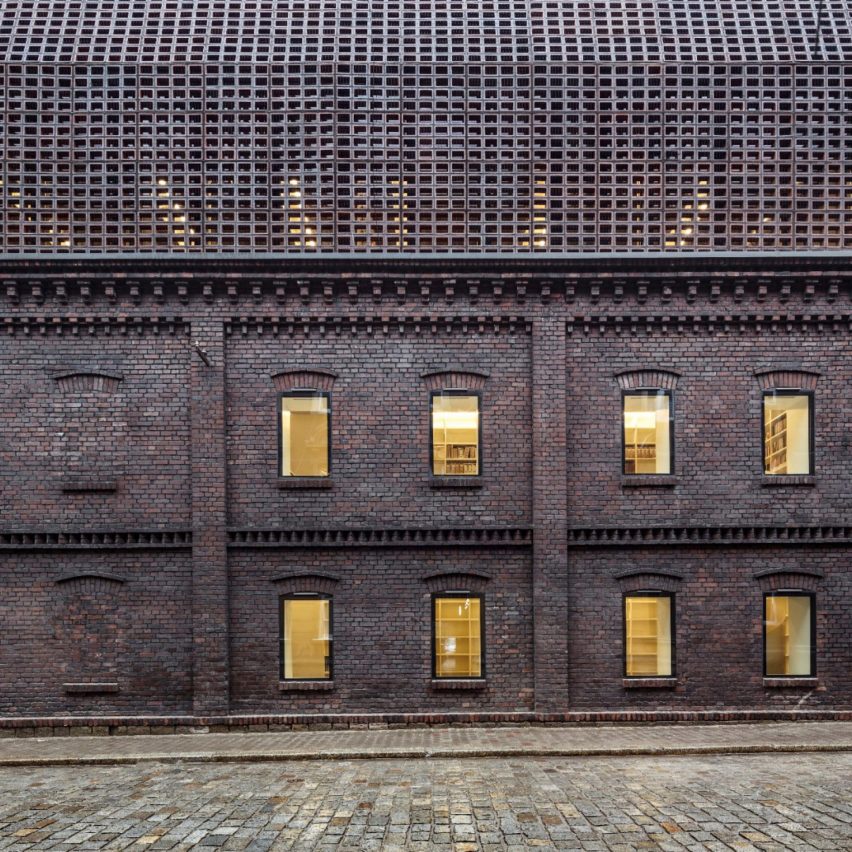
Dezeen promotion: an Indian library and a prototype house in Rwanda are among the winners at this year’s Brick Award, with a university building in Poland taking the top prize. Organised by brick company Wienerberger, the biennial award aims to celebrate “outstanding brick architecture from all around the world,” with a record 644 projects entered
The post BAAS Arquitectura’s Faculty of Radio and Television wins top prize at Brick Award 20 appeared first on Dezeen.

