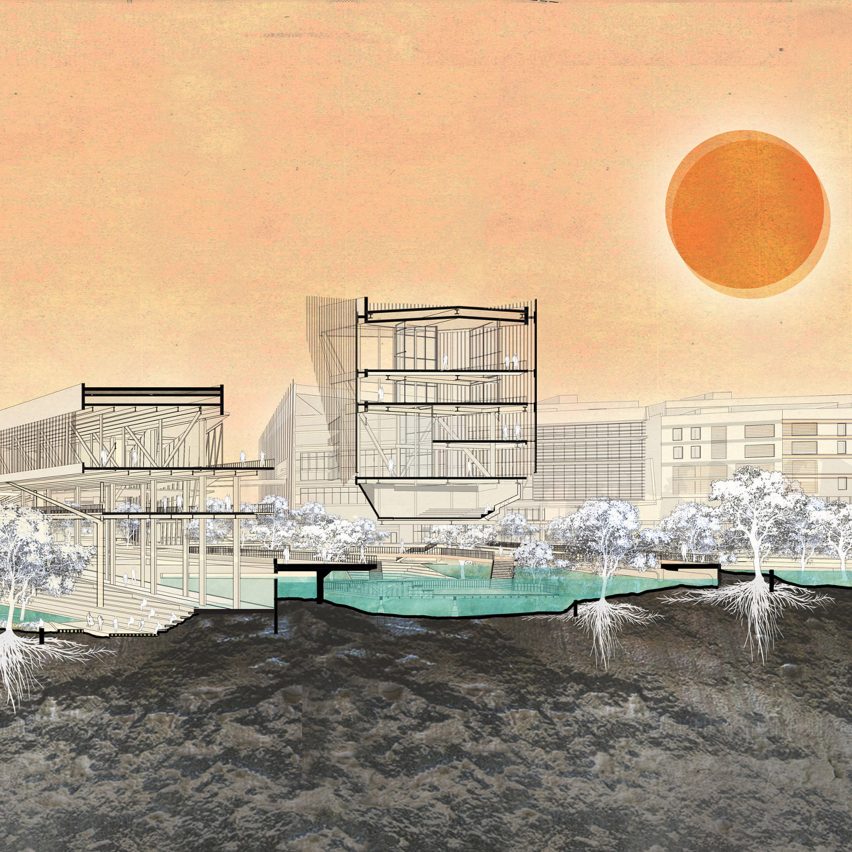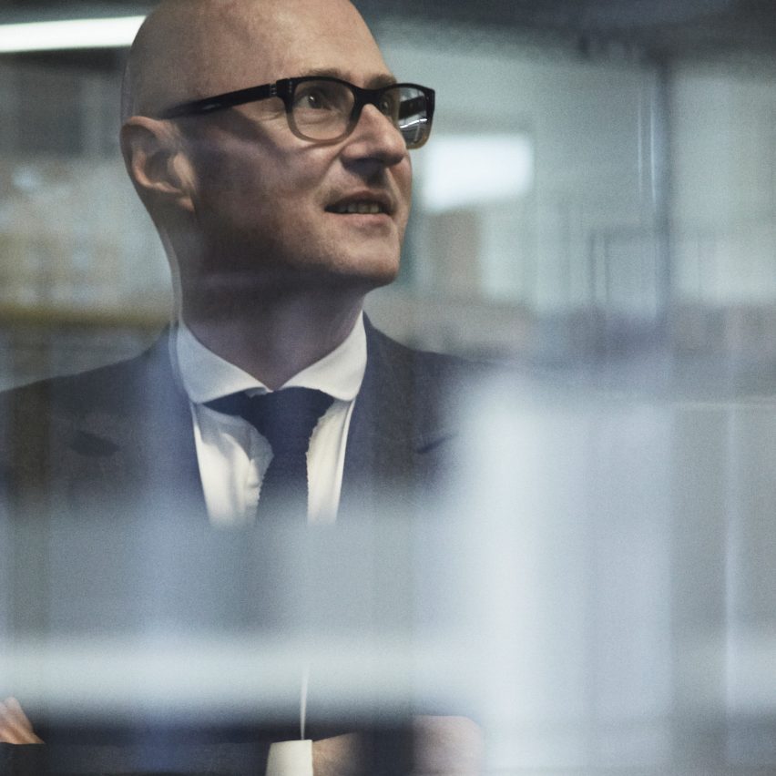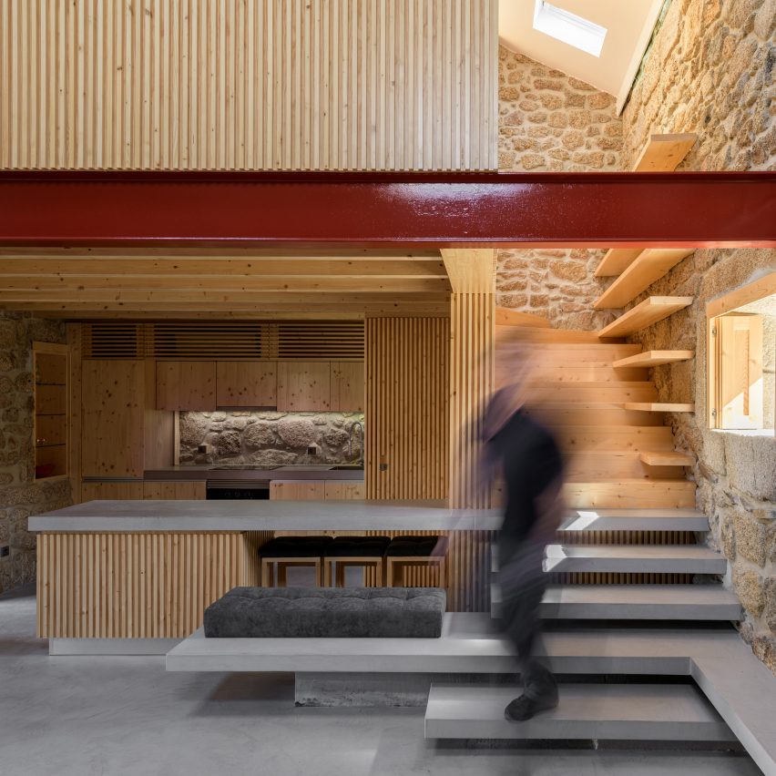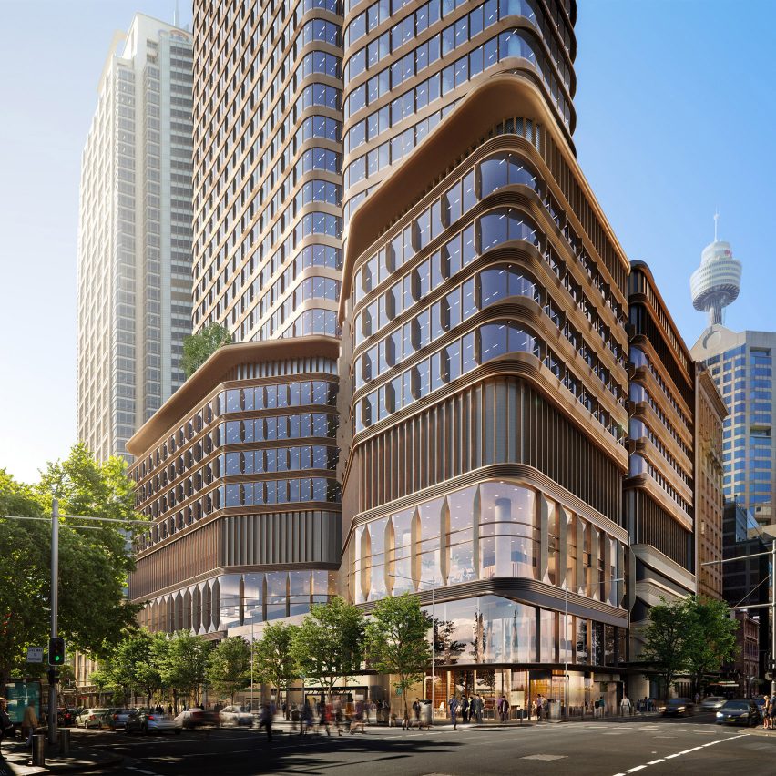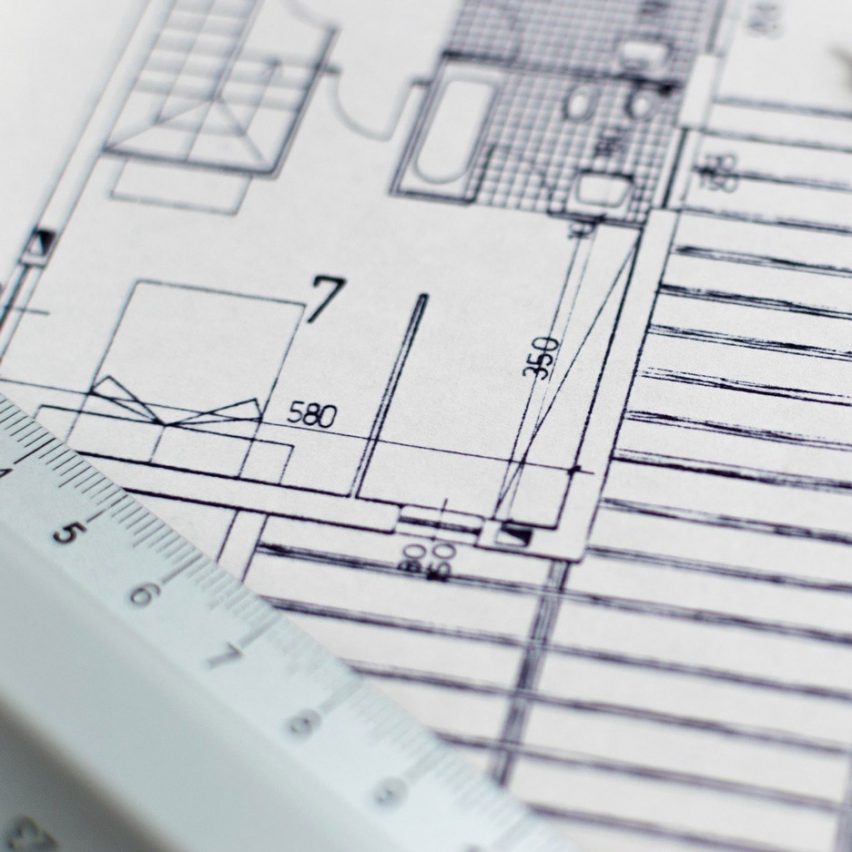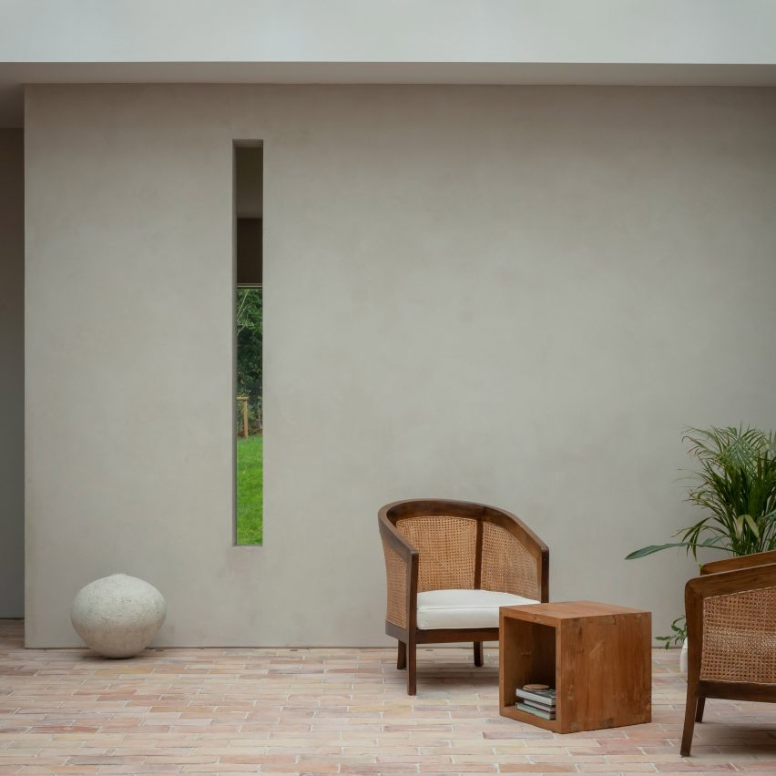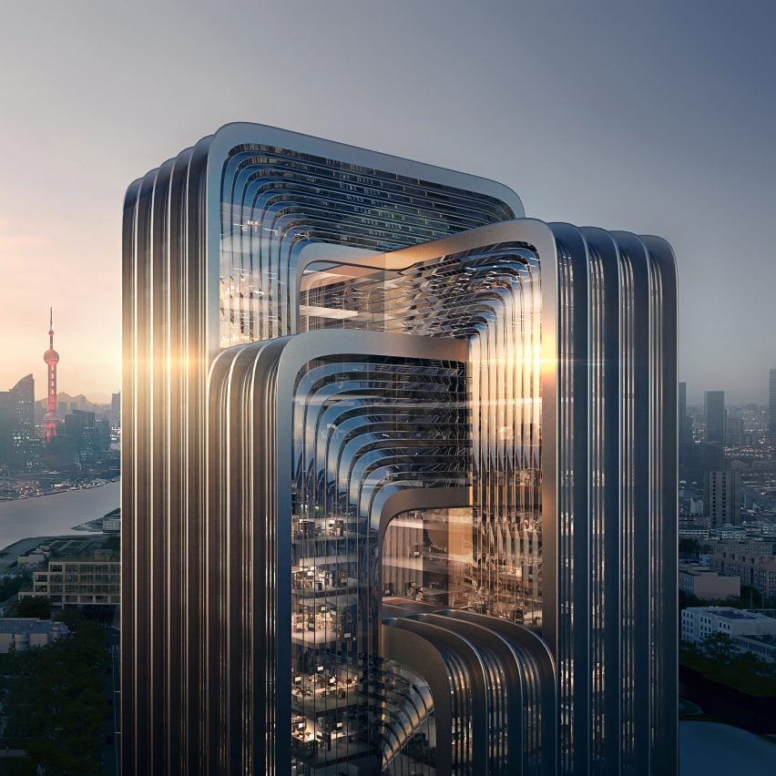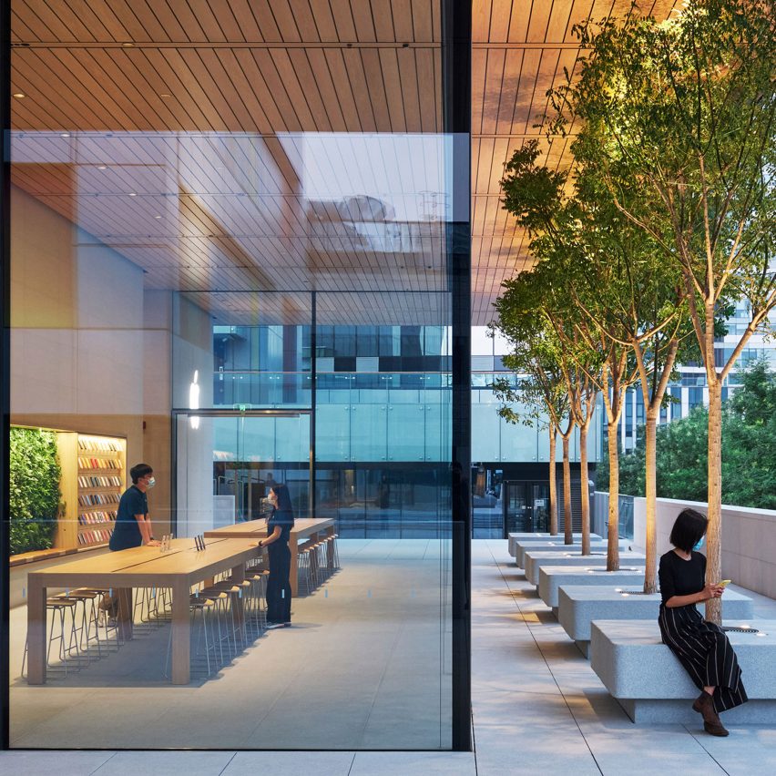
Tree-like column is centrepiece of Apple Central World by Foster + Partners
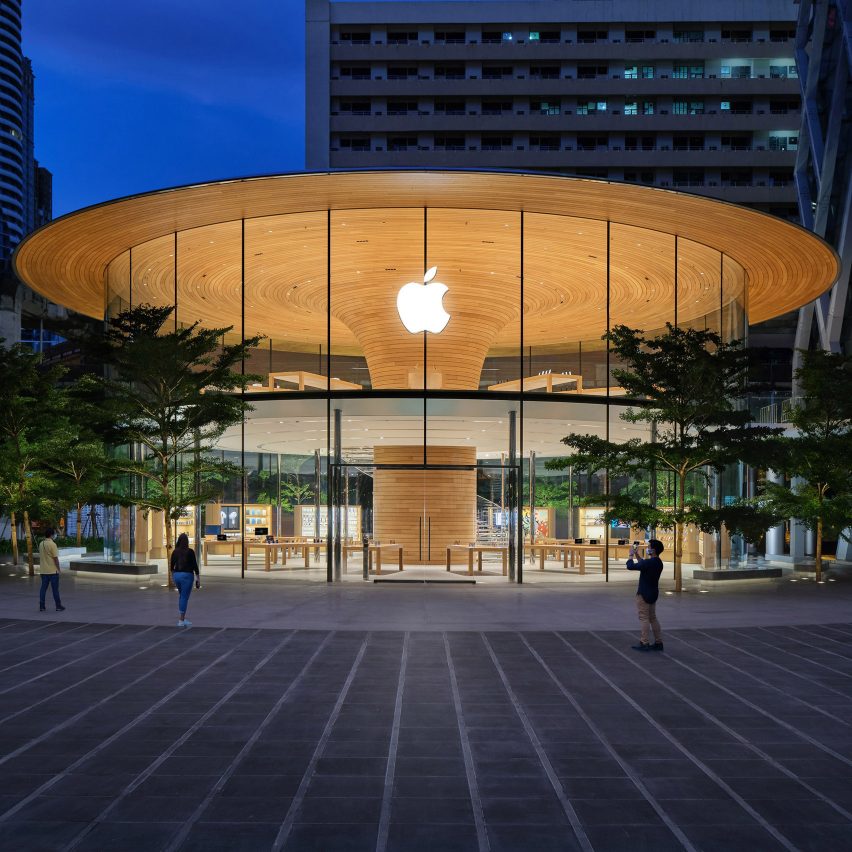
A timber-clad column and overhanging roof that resembles a tree canopy characterise Foster + Partners’ latest Apple Store, which it has completed in Bangkok, Thailand. Named Apple Central World, the store is designed by Foster + Partners with “a quiet sculptural presence” to juxtapose with the lively plaza of Central World – the capital city’s
The post Tree-like column is centrepiece of Apple Central World by Foster + Partners appeared first on Dezeen.

