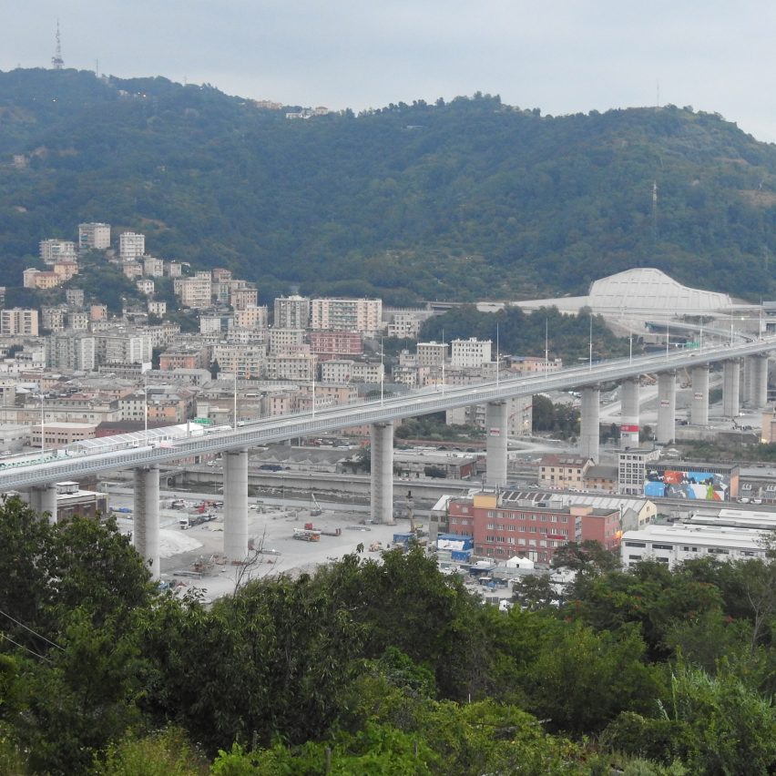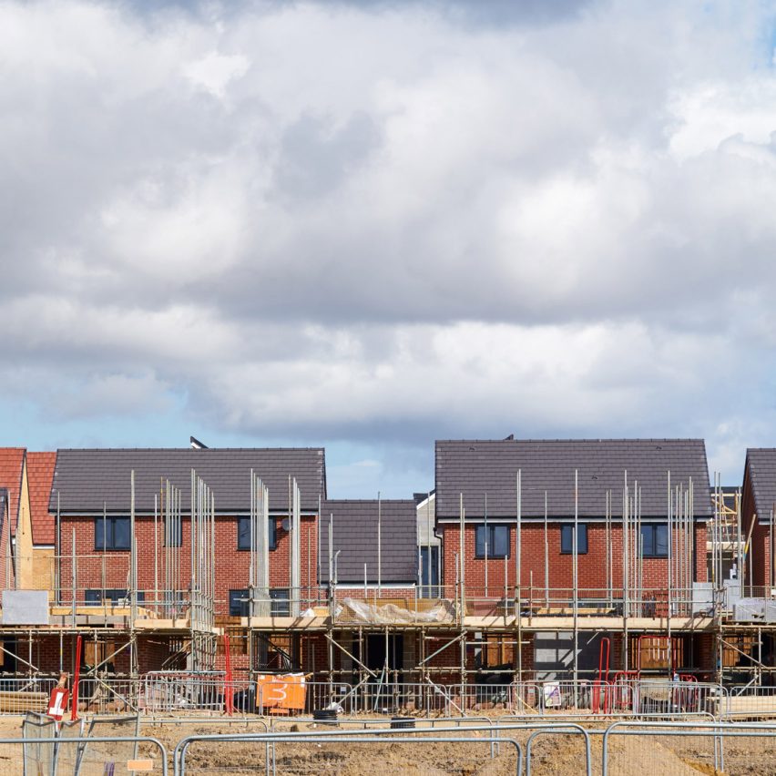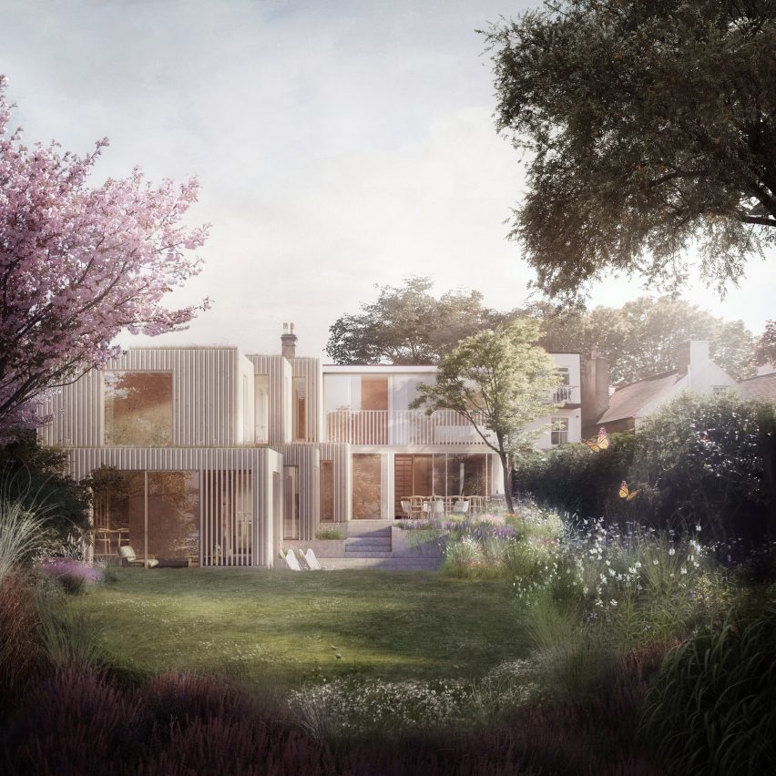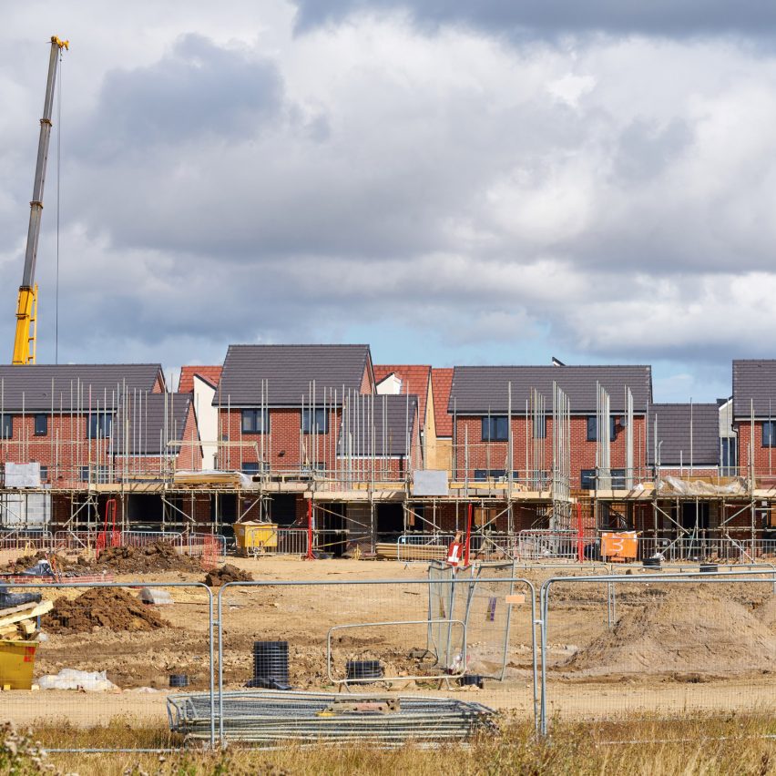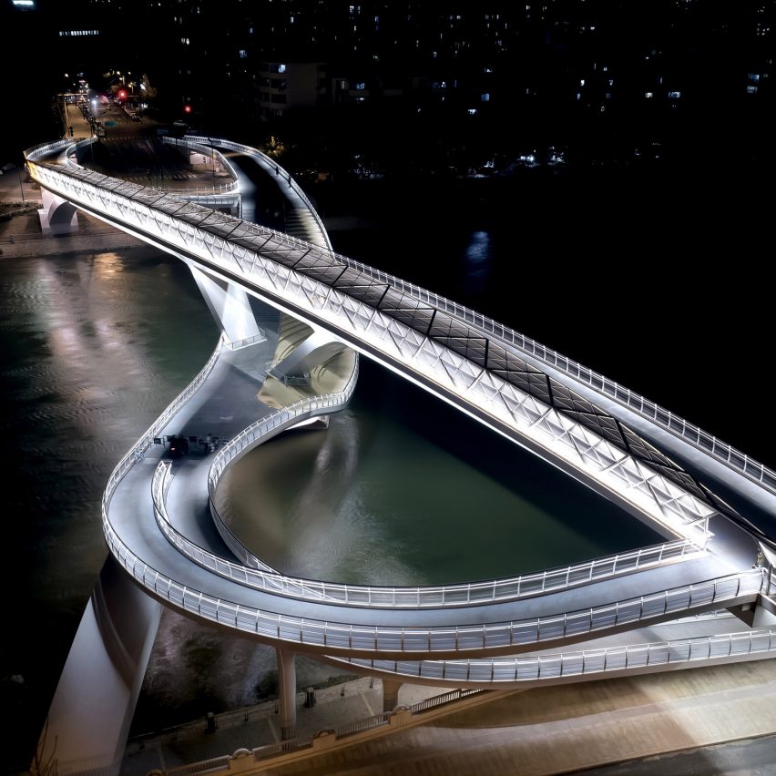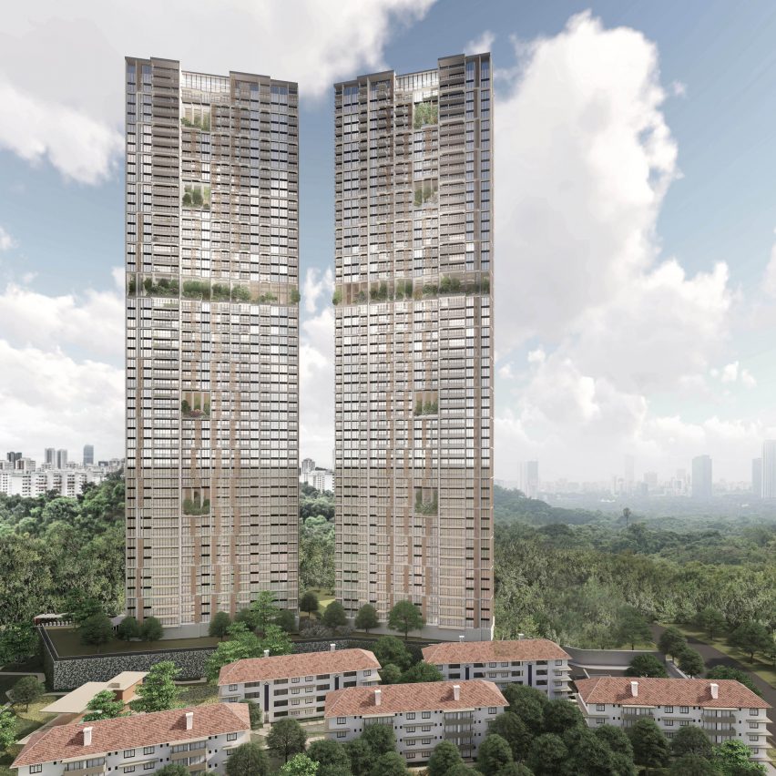
Robert Hutchison Architecture creates Chapel for Luis Barragán on roof of Mexican architect’s home
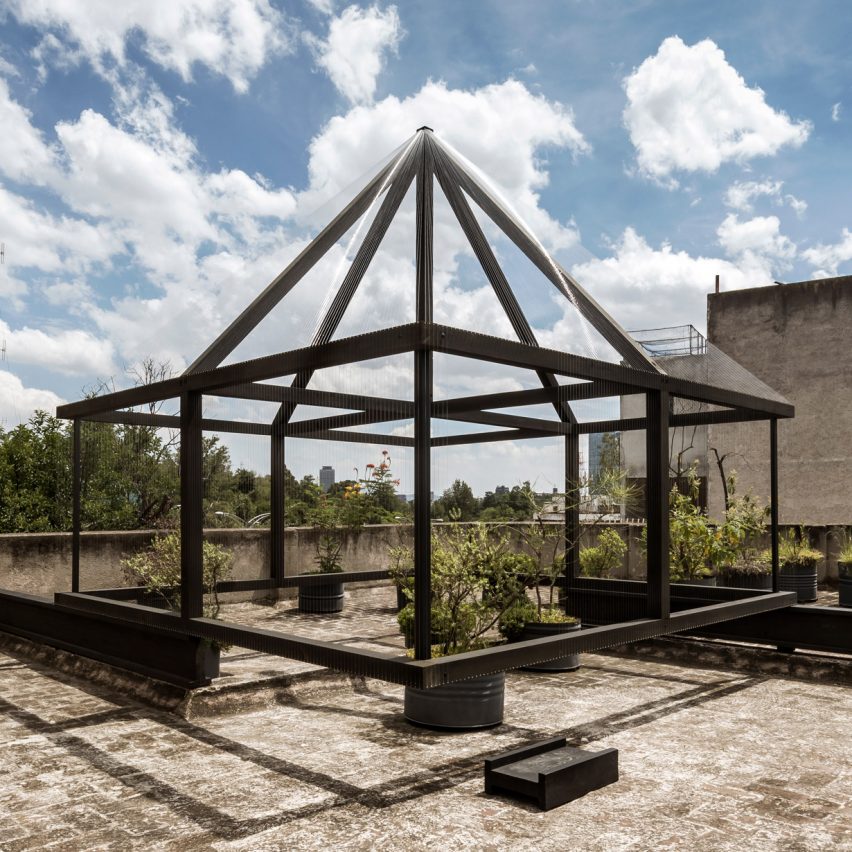
Seattle-based Robert Hutchison Architecture has built a “ghost-like” pavilion on the roof of Luis Barragán’s house in Mexico City as part of his Memory Houses exhibition at the architect’s former residence. The installation, which was placed on top of Casa Luis Barragán during August and September in 2019, was a half-scale reinterpretation of an unbuilt memorial chapel
The post Robert Hutchison Architecture creates Chapel for Luis Barragán on roof of Mexican architect’s home appeared first on Dezeen.

