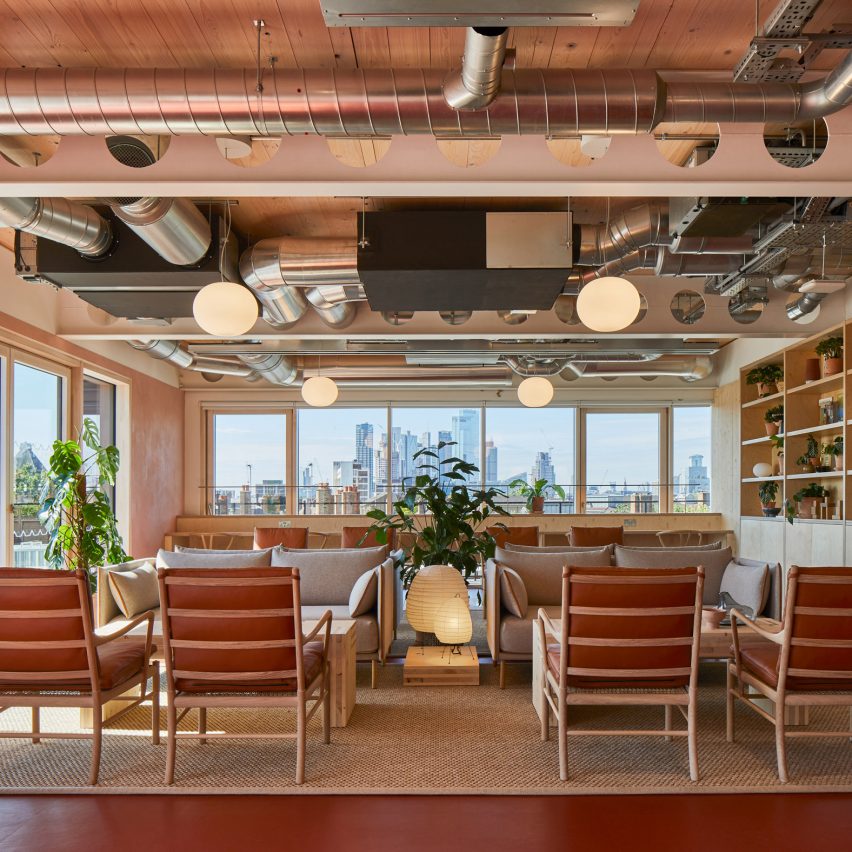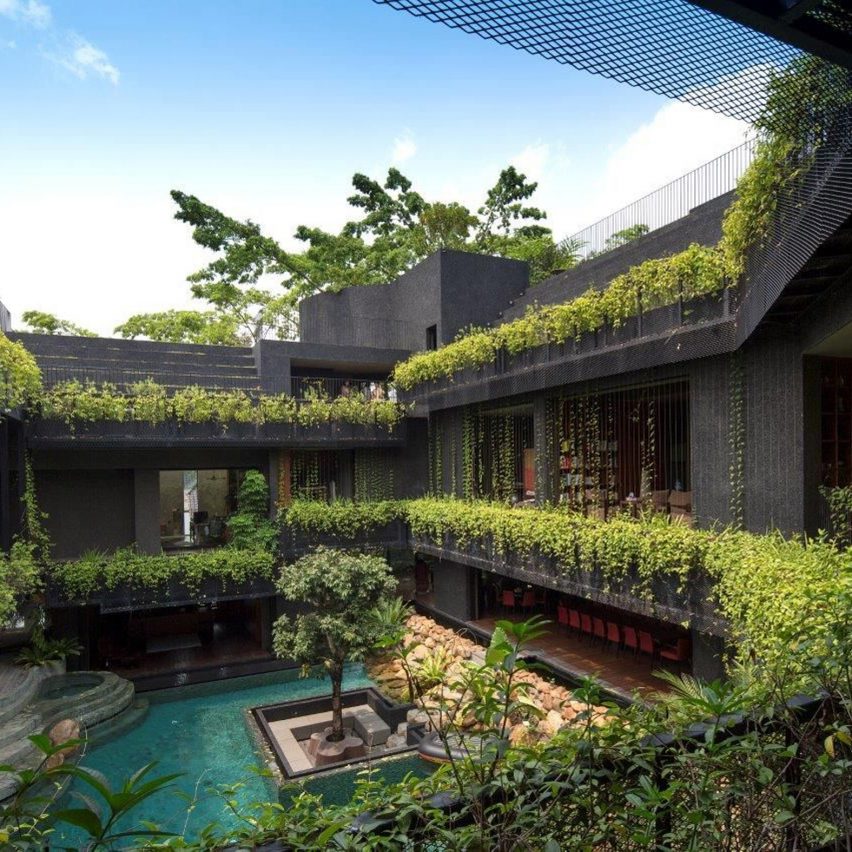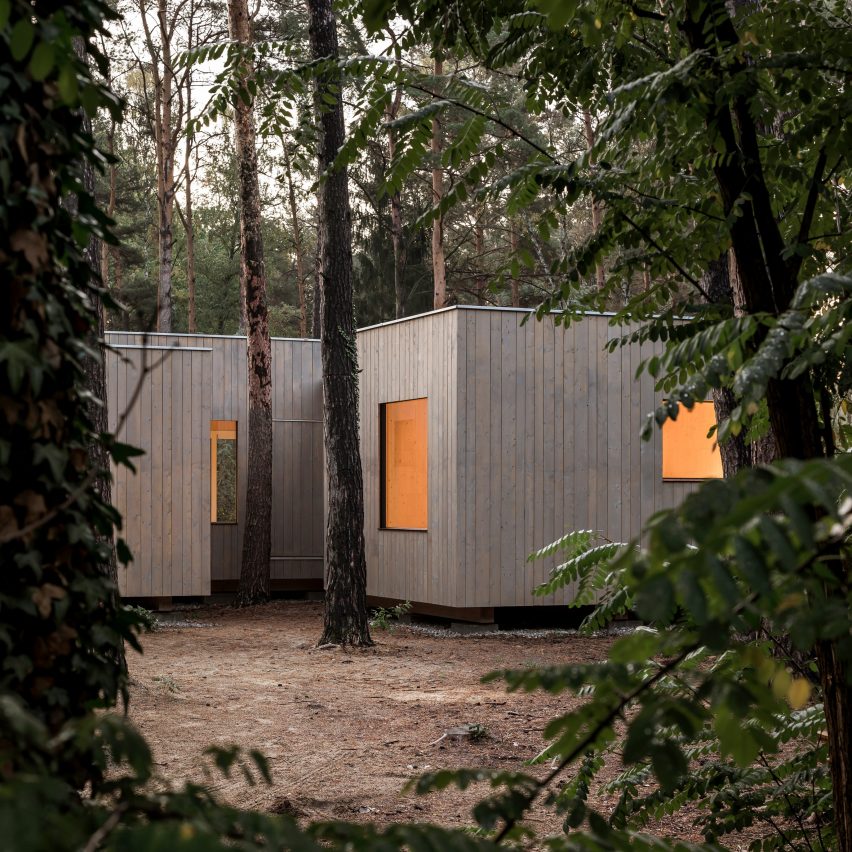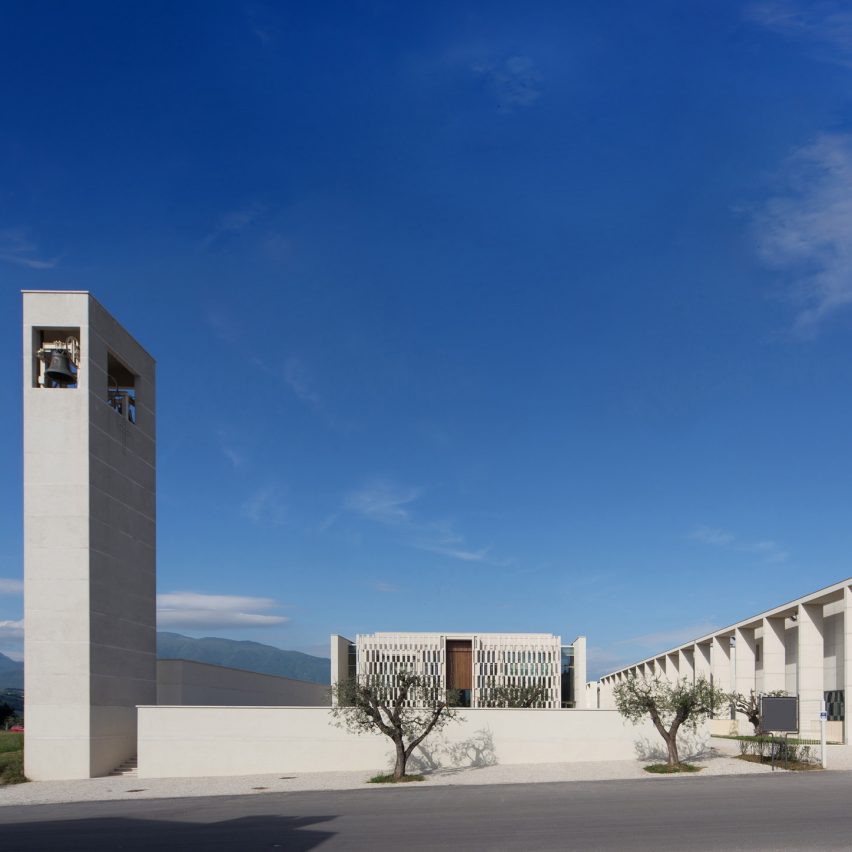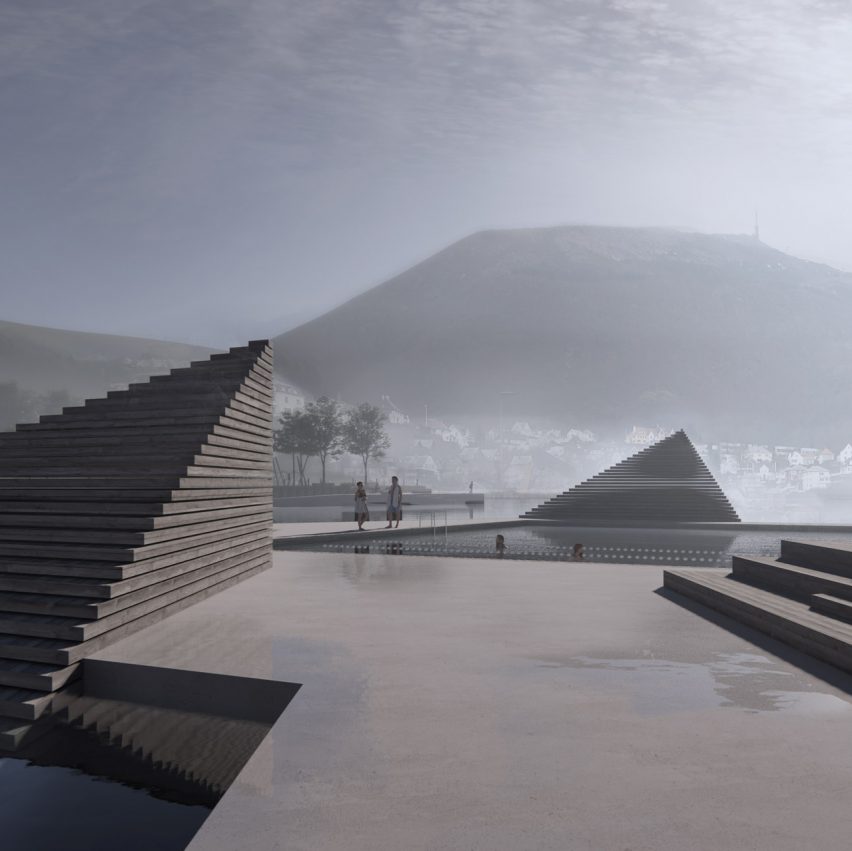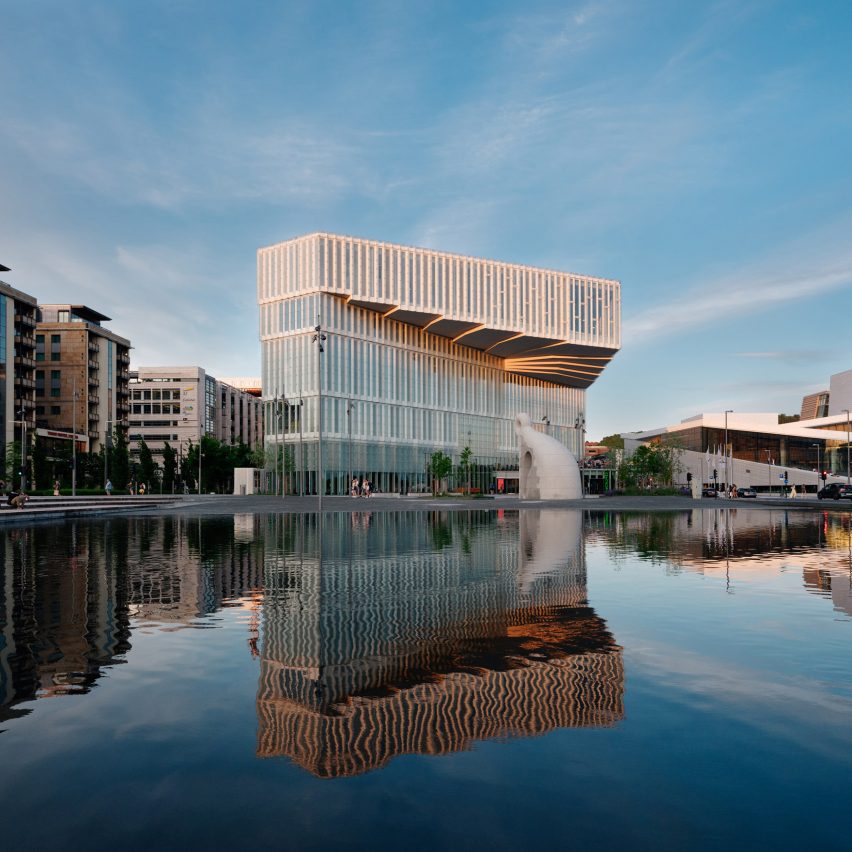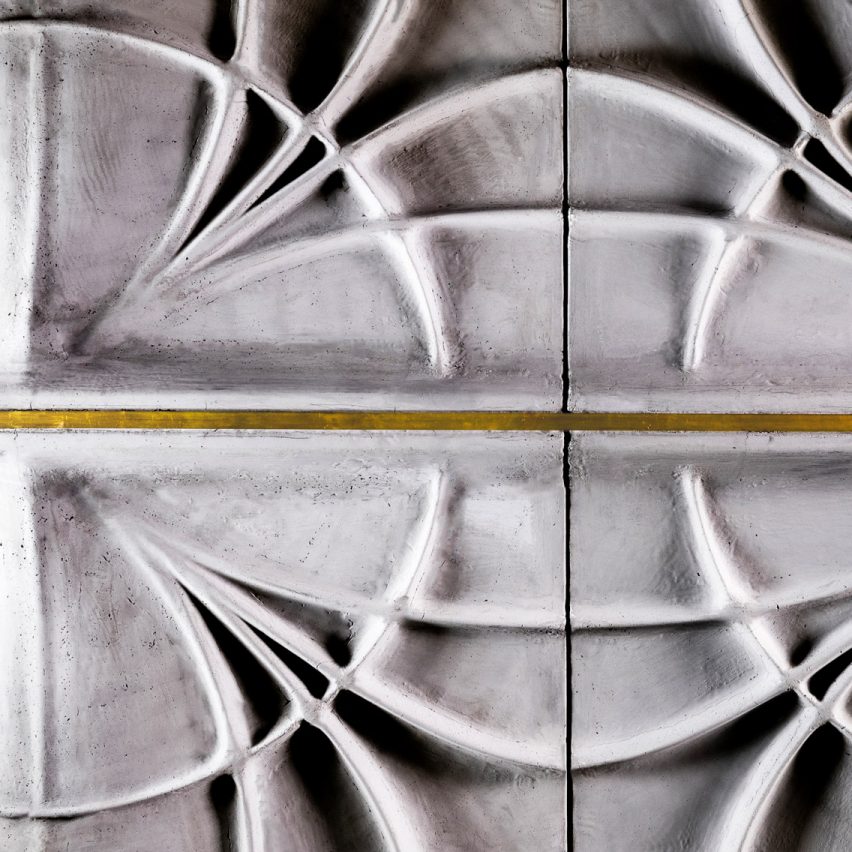
BAAQ divides beachside house into four to take advantage Pacific Ocean views
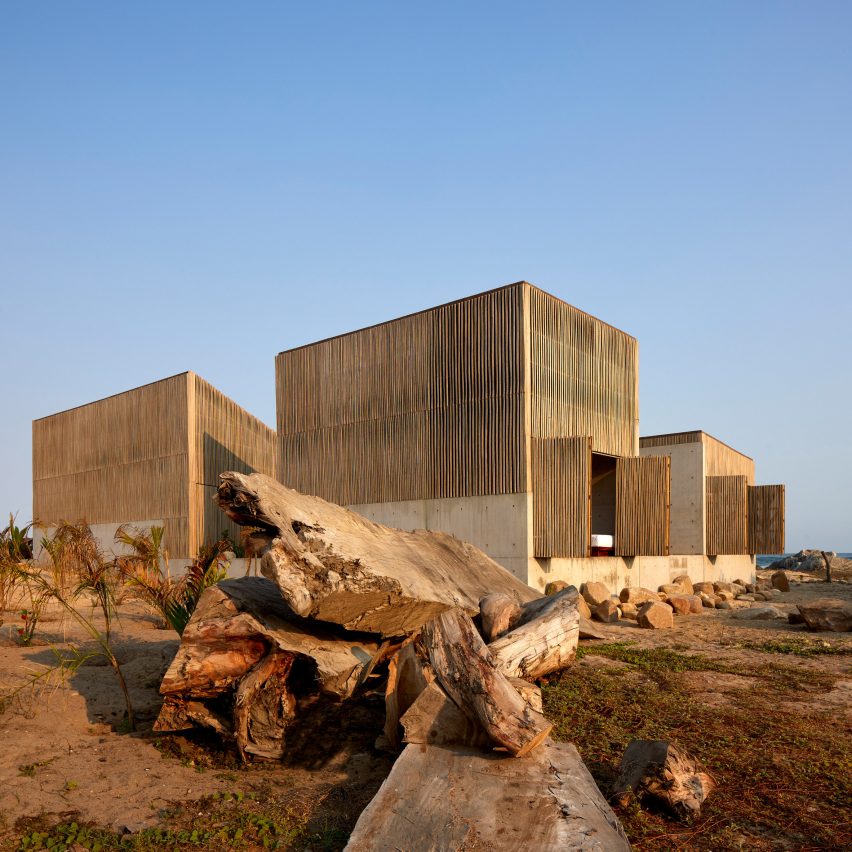
Mexican studio BAAQ has arranged the Casa Naila holiday home on the coast of Oaxaca into four blocks around a cross-shaped patio so that all rooms have views of the sea in more than one direction. Casa Naila, which is named after a traditional song from the region of Oaxaca, is located in the village
The post BAAQ divides beachside house into four to take advantage Pacific Ocean views appeared first on Dezeen.

