Stadt Architecture has paired existing brickwork walls with walnut floors, bright white cabinets and purple furniture in the renovation of this apartment in Manhattan.
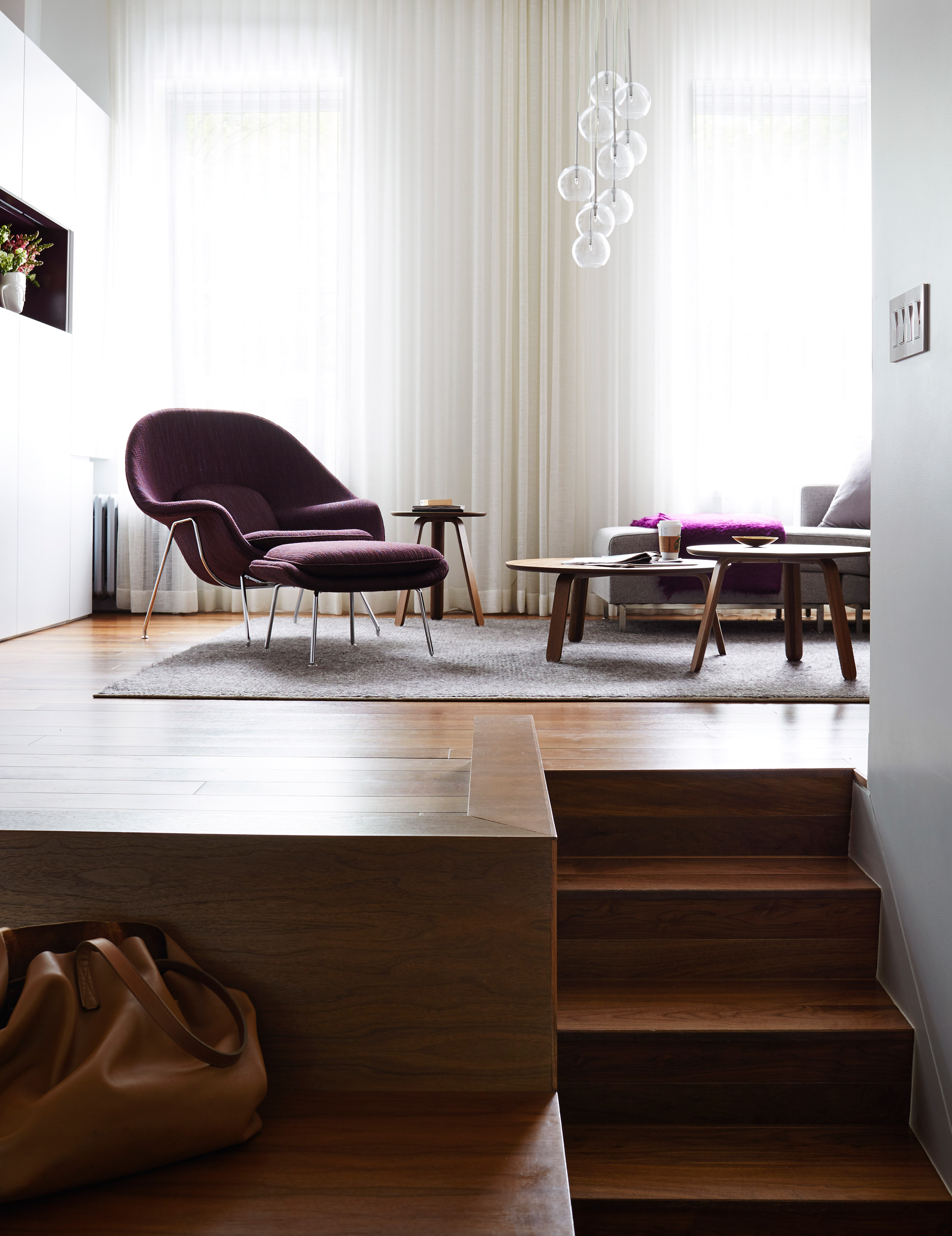
The UWS Apartment occupies the first floor of a narrow 1970s condominium conversion in New York’s Upper West Side, which is split across three levels.
The kitchen and dining room are on the lowest storey, with a set of steps leading to the lounge, while the bedroom and the bathroom occupy a mezzanine floor above.
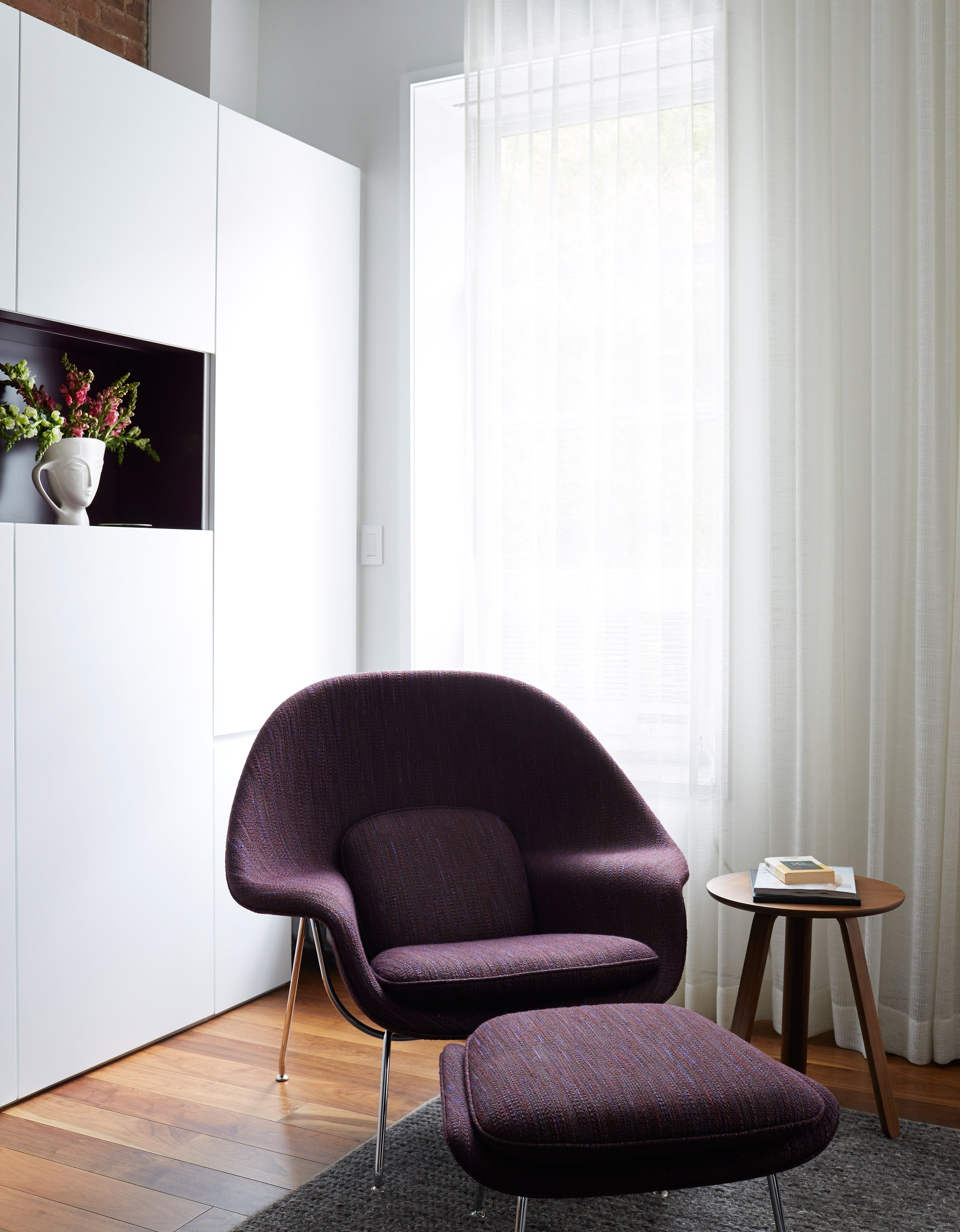
Stadt Architecture wanted to offer cohesion between these separate spaces, so inserted custom-made walnut flooring and furniture, including a narrow breakfast bar that replaces the dining table.
White cabinets interlock with the walnut wall panels and provide a brightening offset to the existing brickwork walls.
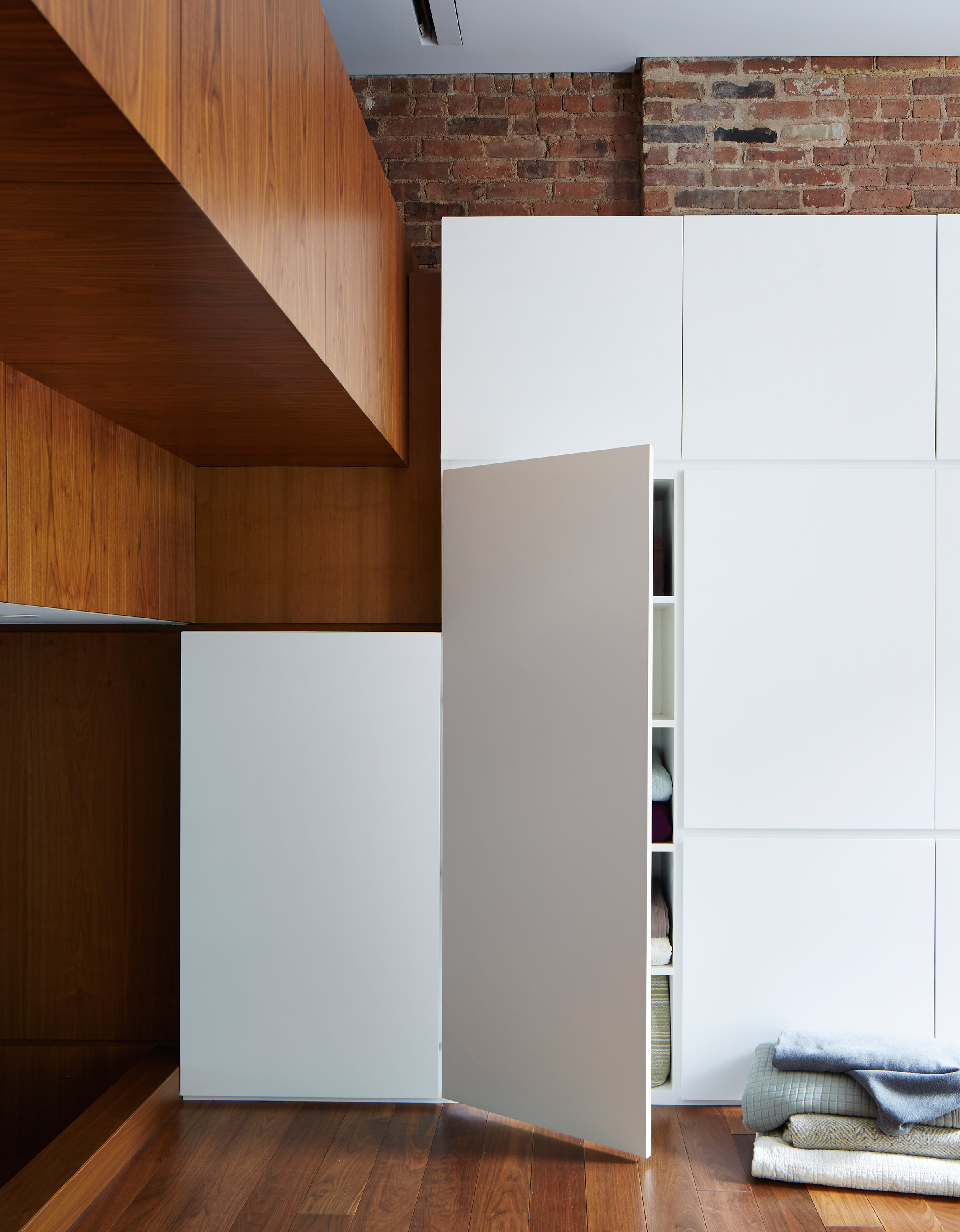
“Before the renovation, the apartment’s three distinct levels were disjunctive and forlorn,” said the architects, who completed the project in 2013.
“We sought to establish a common visual language through materials and detailing to reinforce the continuity between the three levels.”
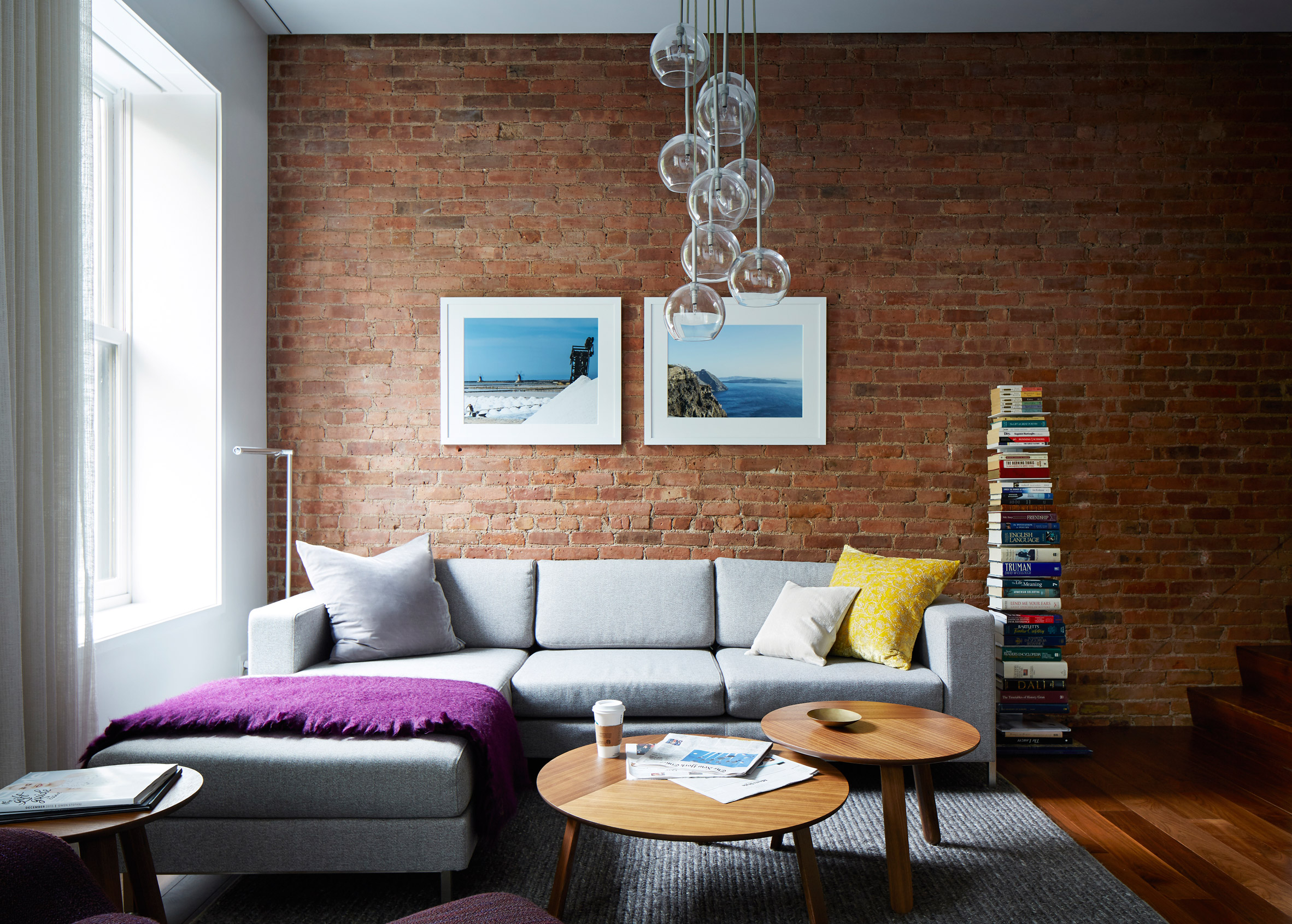
A long set of the cabinets runs along one of the lounge walls, featuring an open shelf lined in purple. The hue provides an accent across the interior, including a Womb Chair by American furniture brand Knoll, as well as throws.
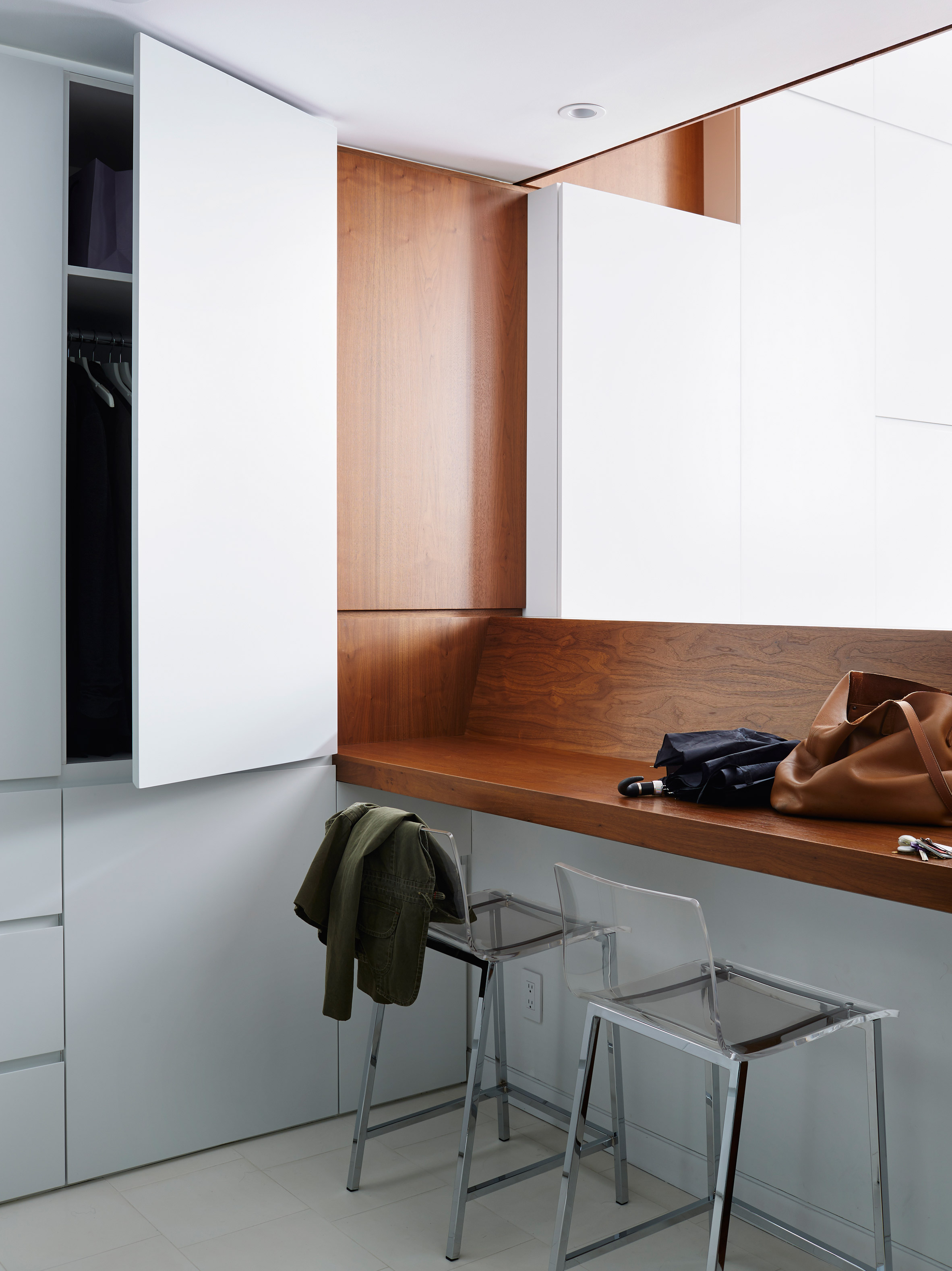
Neutral finishes in the lounge include the L-shaped sofa, lightweight white curtains and circular glass pendant lighting.
The studio also rearranged the mezzanine floor to create a larger bedroom and bathroom for the resident, a young professional.
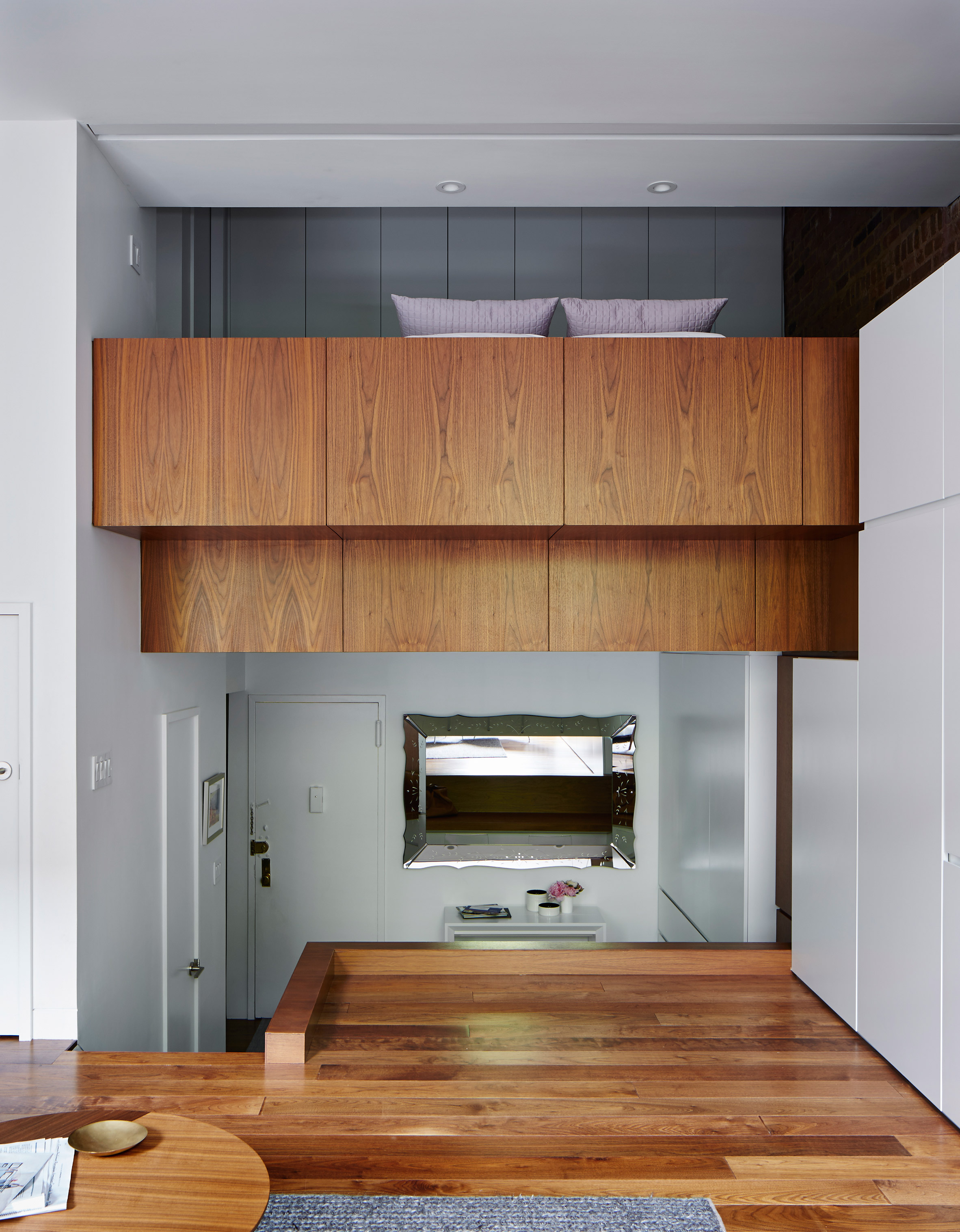
The existing balustrade was removed and replaced with a wooden bed and headboard, which slightly extends towards the lounge. Extra storage is built into the bed base, while the reconfiguration freed up space along the back wall for wardrobes.
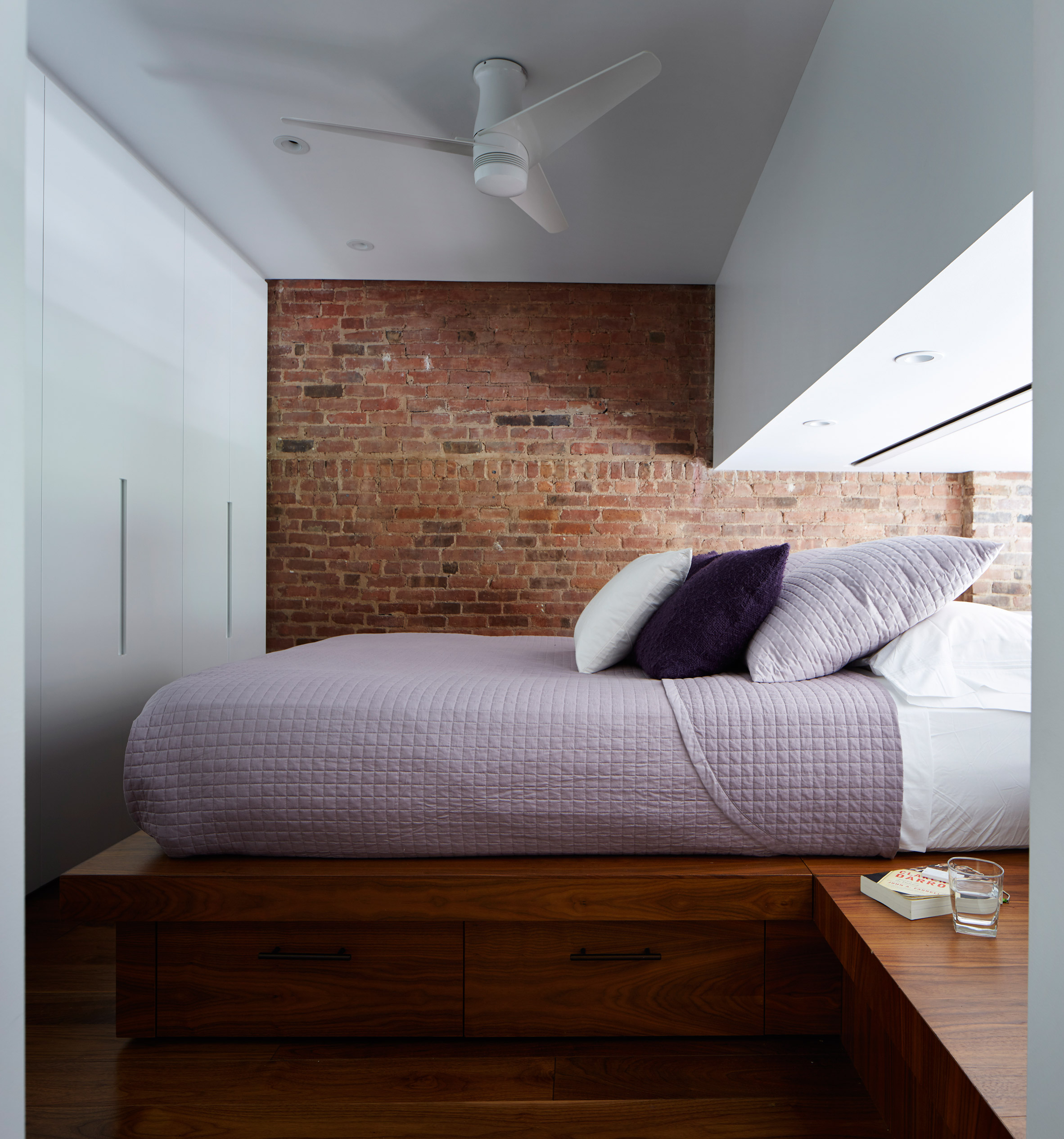
“By reconsidering the bed and headboard as both architecture and furniture, we conflate an architectural guard rail with a furniture-like headboard,” said the studio.
“This dynamic built-in platform bed incorporates storage and extends to become built-in side tables.”
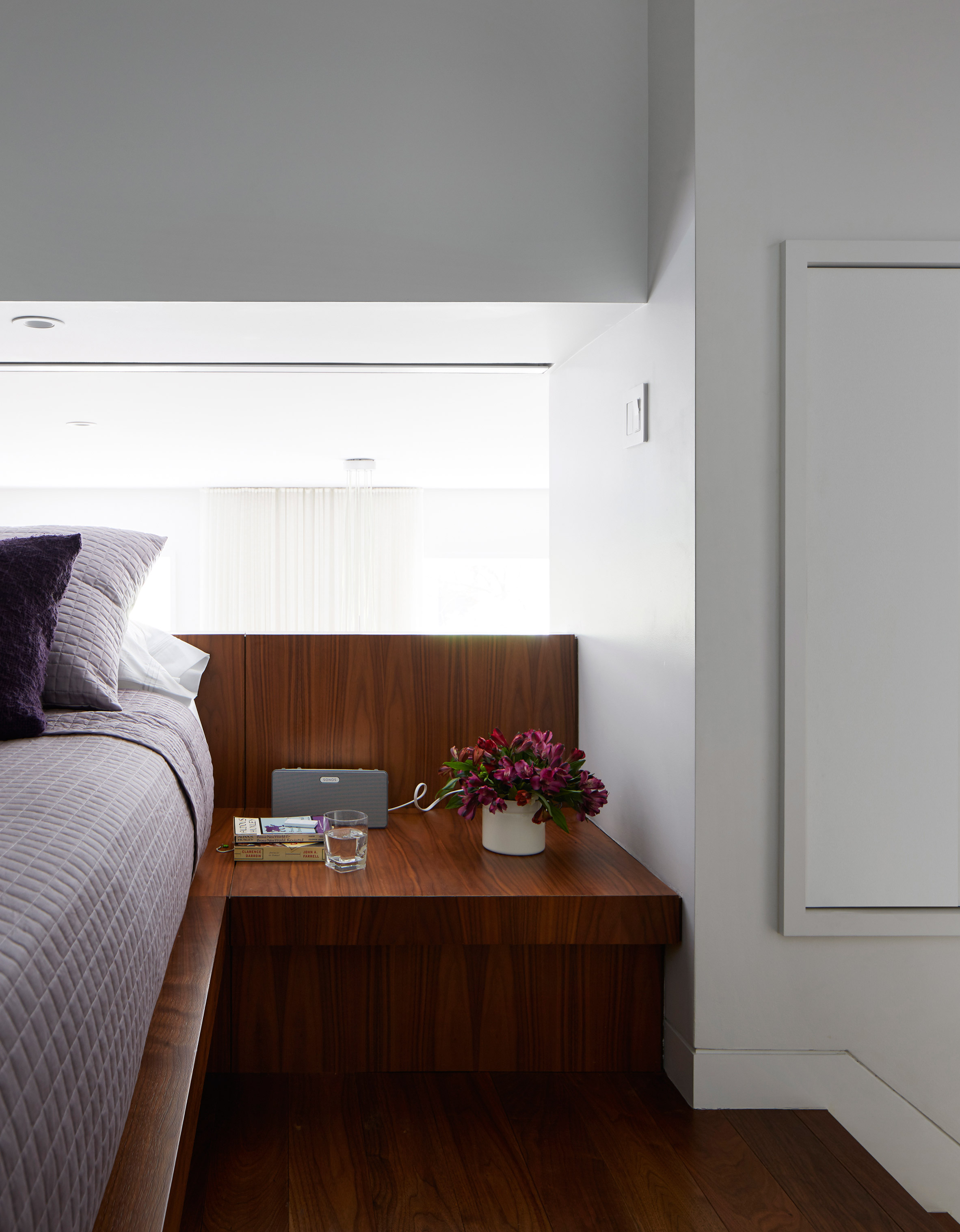
Eighteen inches (46 centimetres) were added to the bathroom by replacing the existing straight staircase, with a version that dog-legs around the lift.
White tiles line the walls complementing the white bathroom suite, while the floor is covered with a graphic grey and white tile.
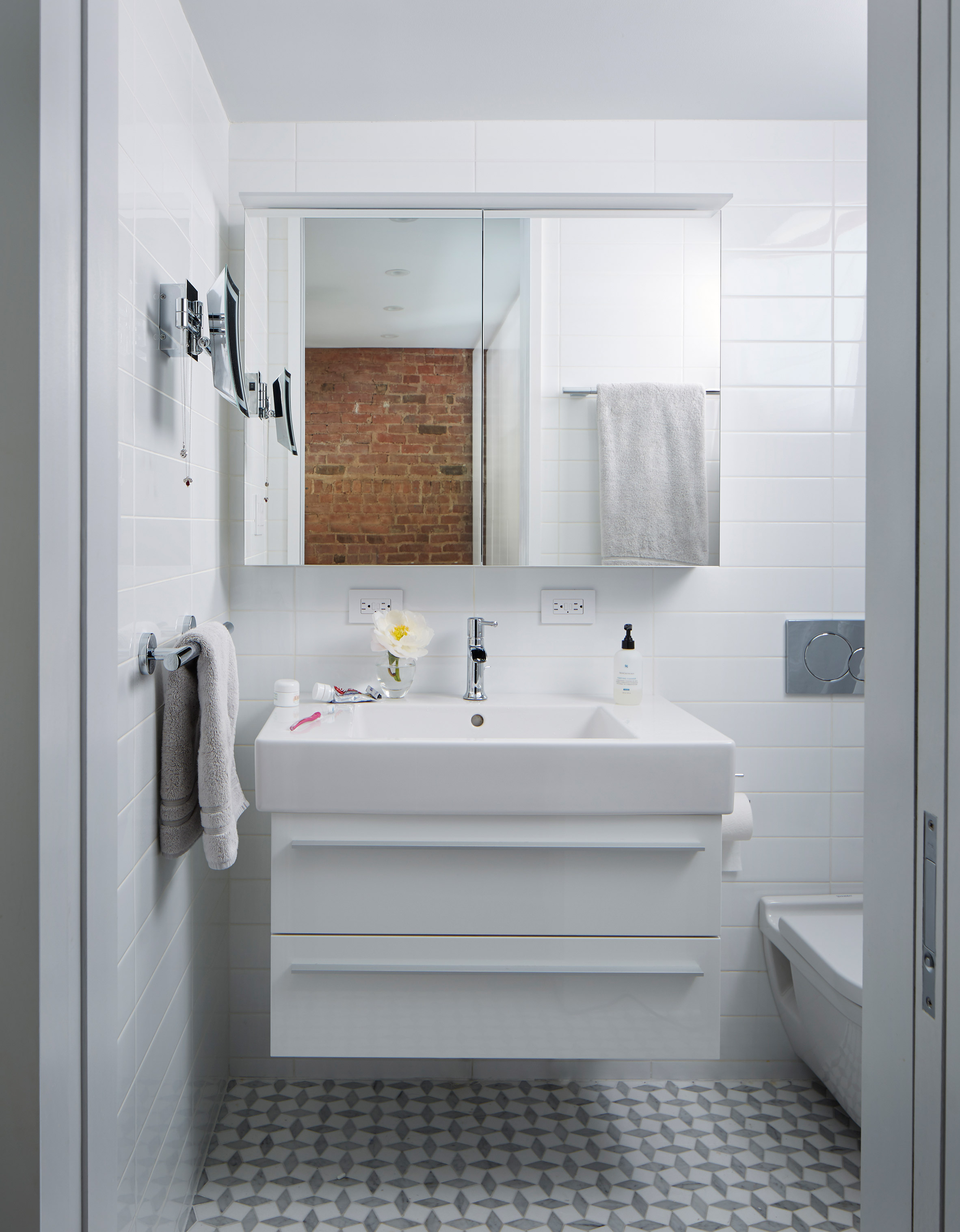
The UWS Apartment is one of a host of recently renovated Manhattan residences. Other approaches have included using mix of styles and colours and adding slide-out furniture to compact condos.
Photography is by Stephen Kent Johnson.
The post Built-in bed and white cabinetry feature in renovated New York apartment by Stadt Architecture appeared first on Dezeen.
