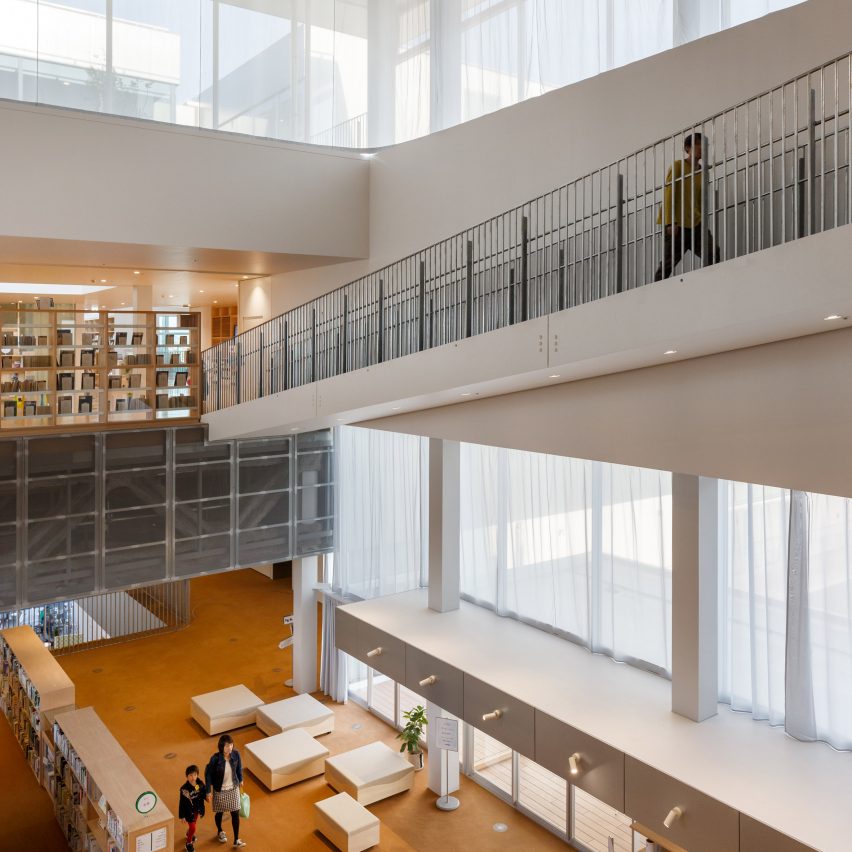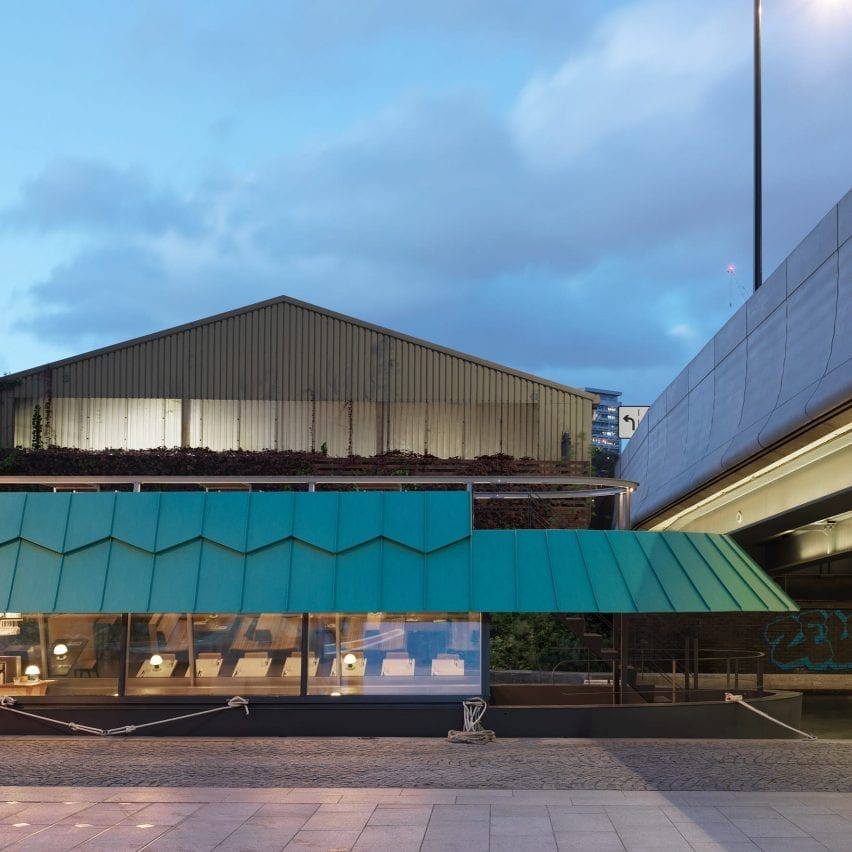Architecture News

A Modern Japanese House With A Serene Courtyard
A unique segmented layout defines this wonderful Japanese home, belonging to a couple and their three children near the city centre of Shunan, Yamaguchi Prefecture. Designed by Hayato Komatsu Architects, the rooms of this unique home are sectioned into boxes around the boundary of the site. Glass corridors link the volumes whilst taking in the […]


