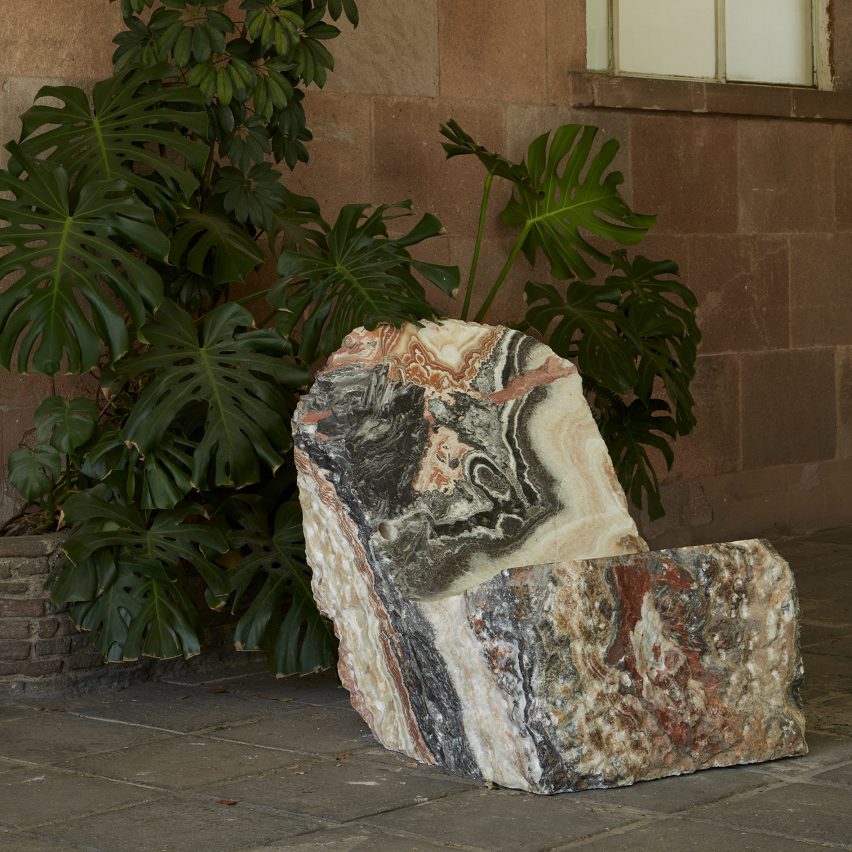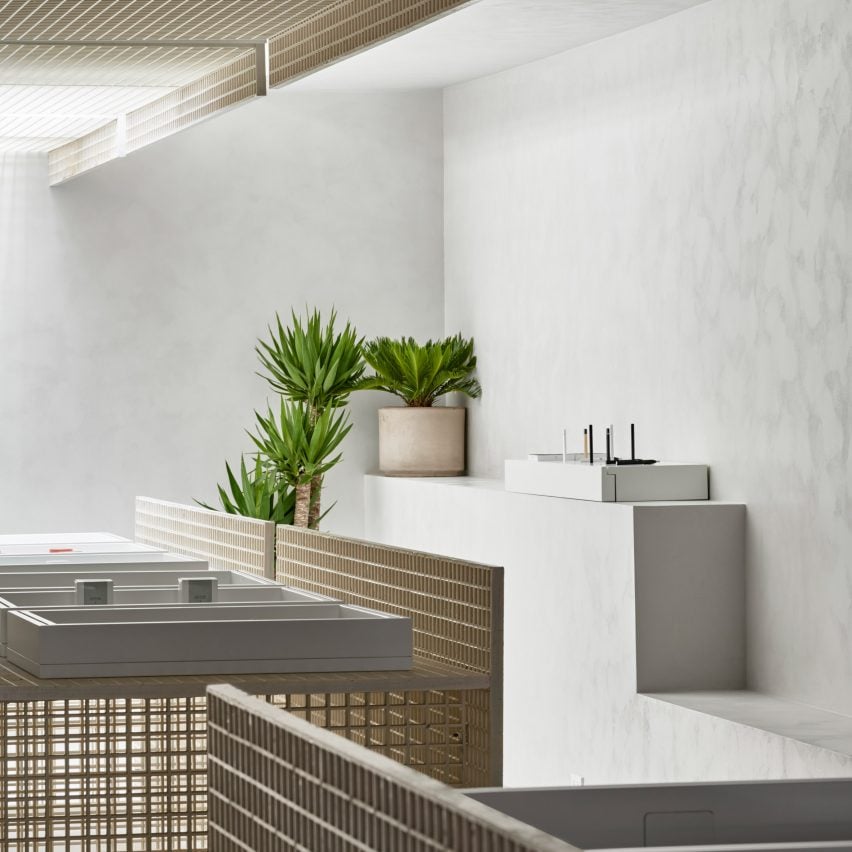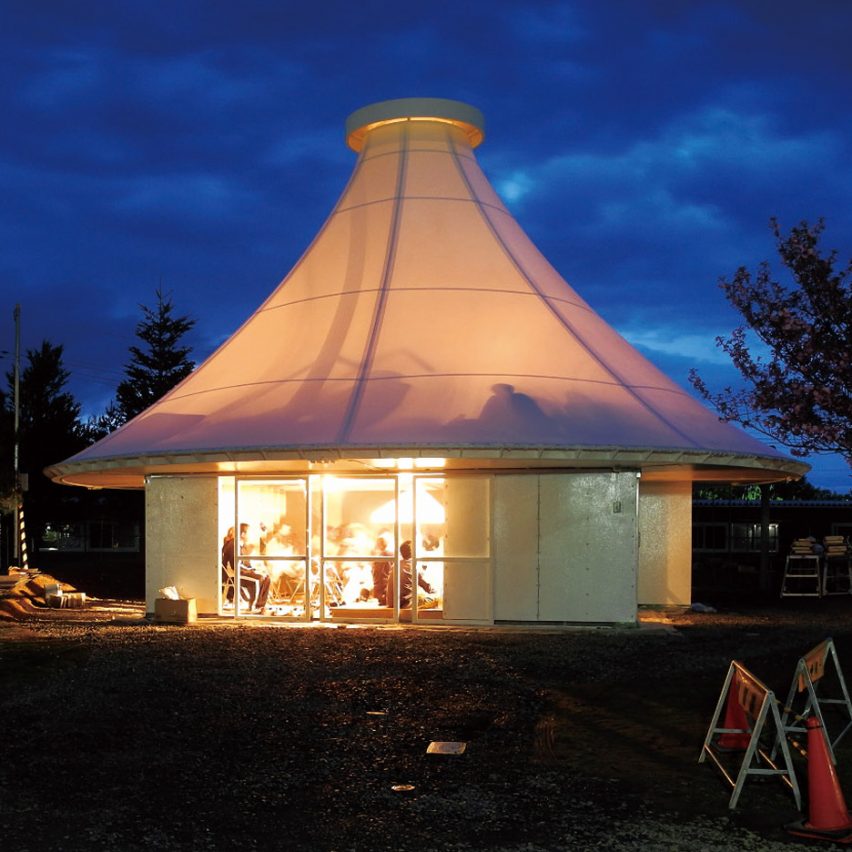Architecture News

Spatial Design of the Exhibition Fashioned from Nature / Studio 10
The spatial design of the exhibition Fashioned from Nature co-curated by the Victoria & Albert Museum (V&A), China Silk Museum, guest curator Edith Cheung and Design Society is an abstract yet poetic interpretation and comparison of the Eastern and Western Views of Nature, as well as the evolution from classical through contemporary garden spaces. The exhibition consists of two sections: “FASHIONED FROM NATURE” curated by the V&A Museum and Design Society narrates the complex relationship between fashion specific to human society and nature since the 16th century, with reflections as well as an emphasis on environmental sensitivity and preservations, while the FASHIONED FROM NATURE IN CHINA: THEN AND NOW Section is an echo to the theme in the east.



