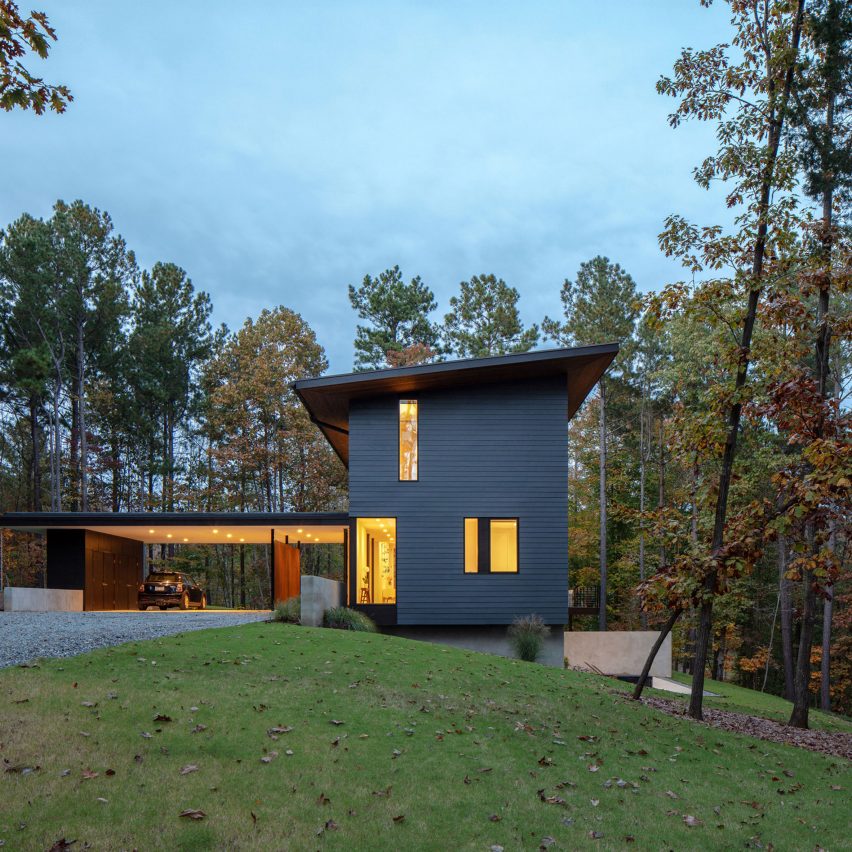
Concrete block and fibre-cement boards are among the materials used by American firm In Situ Studio to create this hillside home for a retired couple living in North Carolina.
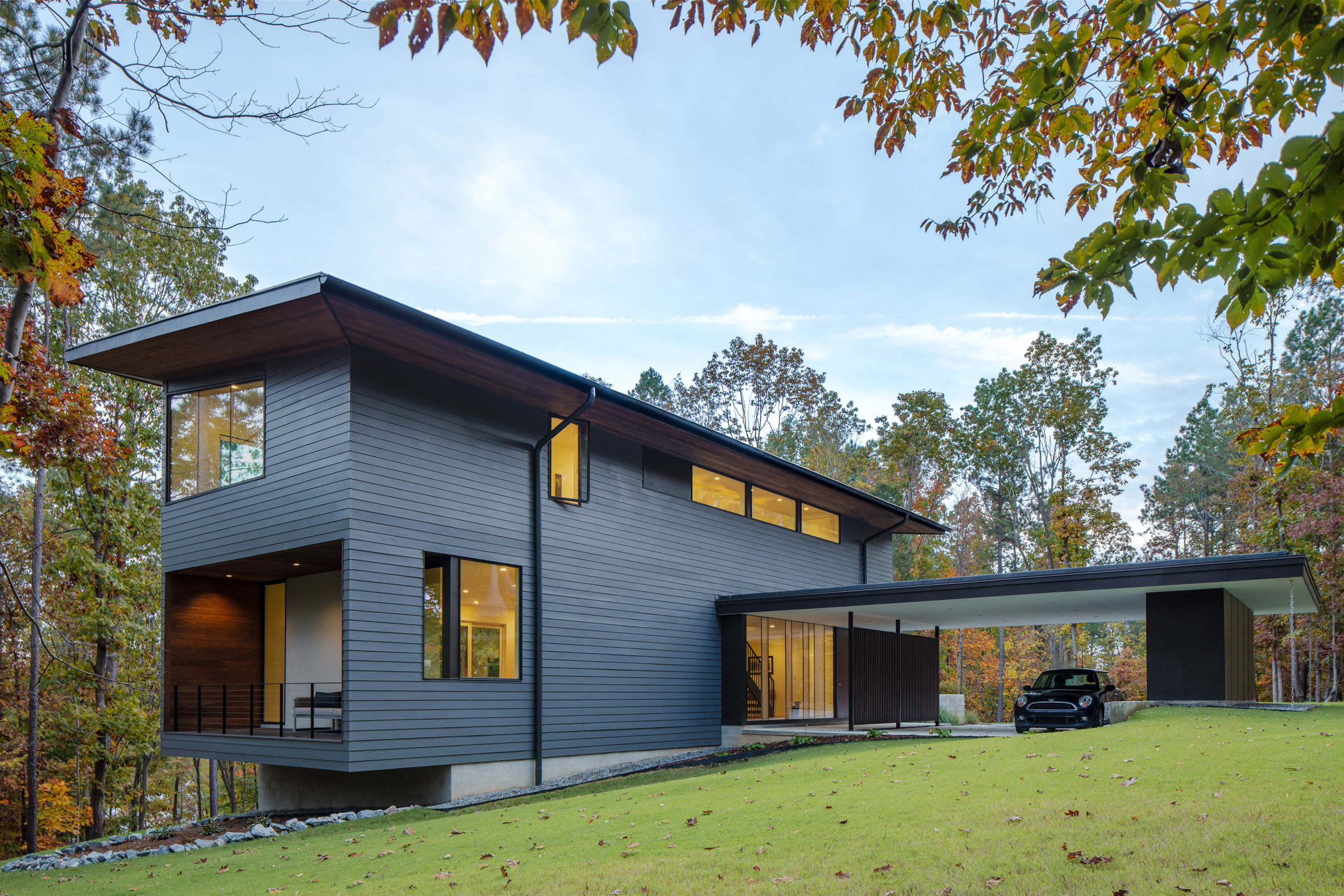
The Merkel Cooper Residence is located in the small town of Troutman, which is about 35 miles (56 kilometres) north of the state’s major city Charlotte.
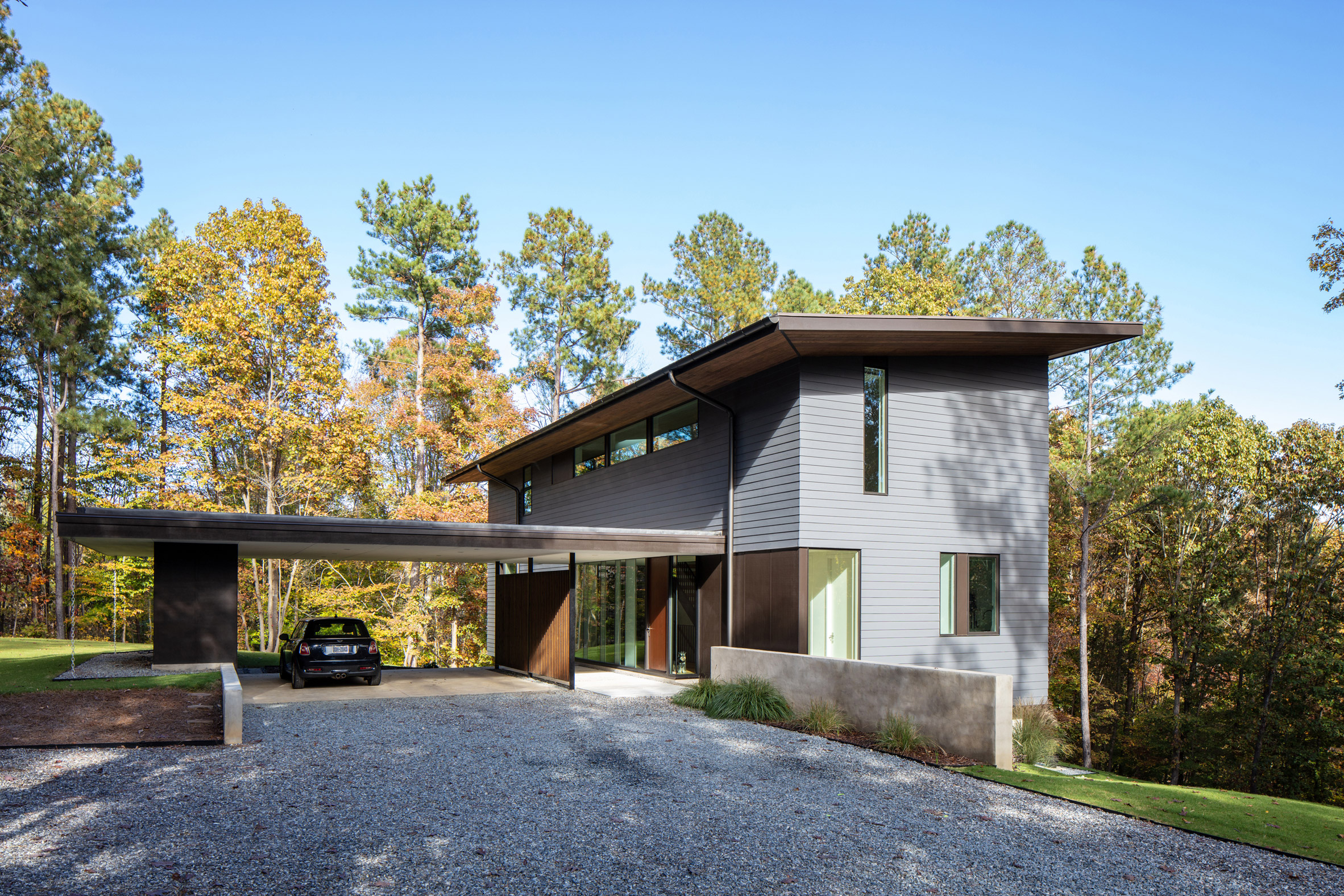
Designed for a retired couple, the home is nestled into a sloped, wooded site overlooking Lake Norman. Capitalising on the scenic terrain was a guiding concern for In Situ Studio.
“The house is a simple structure sited to maximise the experience of the hillside, forest and distant lake,” the studio, which is based in North Carolina capital Raleigh, said in a project description.
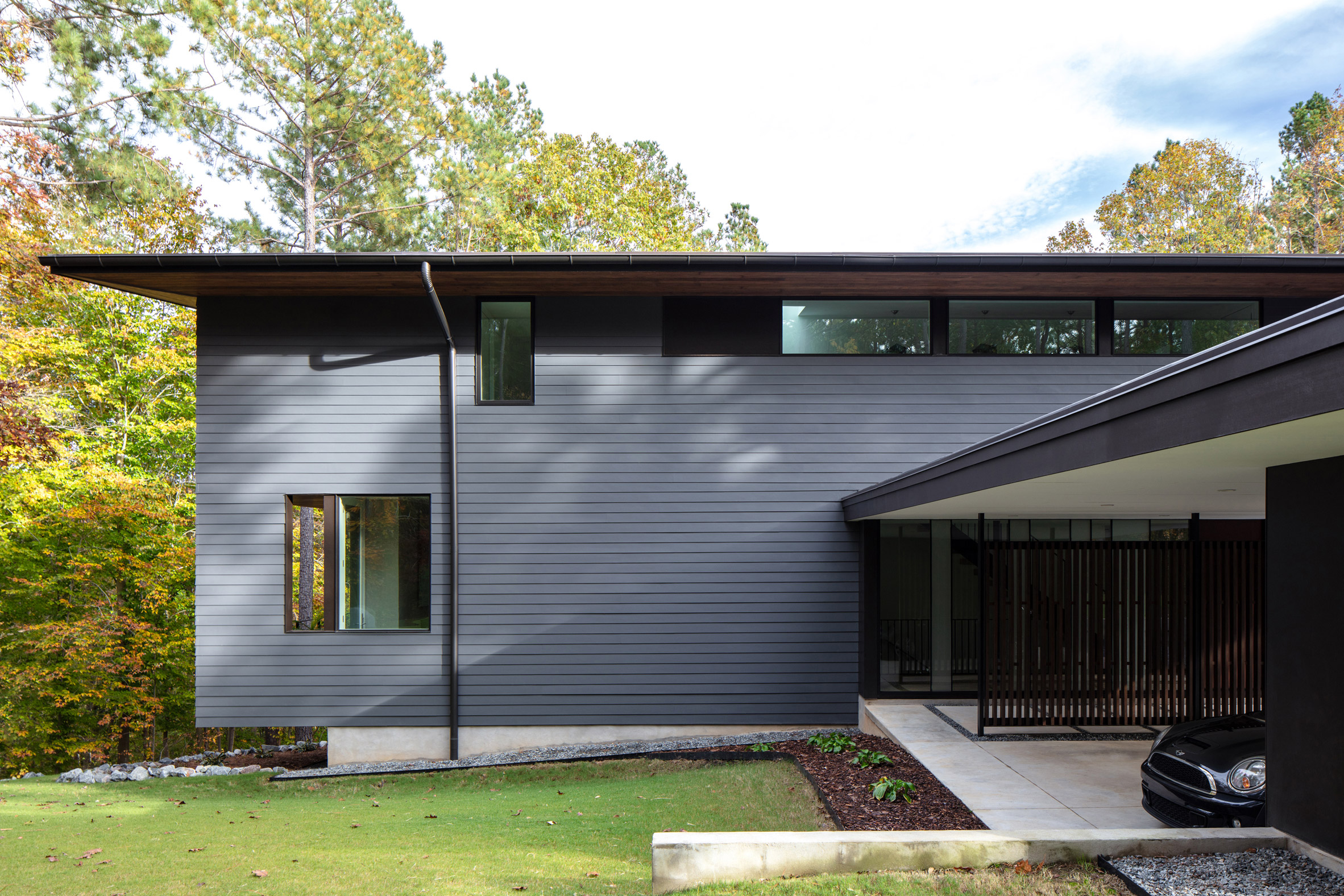
The team placed an emphasis on the arrival sequence. An entry drive winds through a hardwood forest, with the home being revealed as one approaches the top of the hill.
The residence consists of a wood-framed box adjoined to a carport, which together form a T-shaped plan.
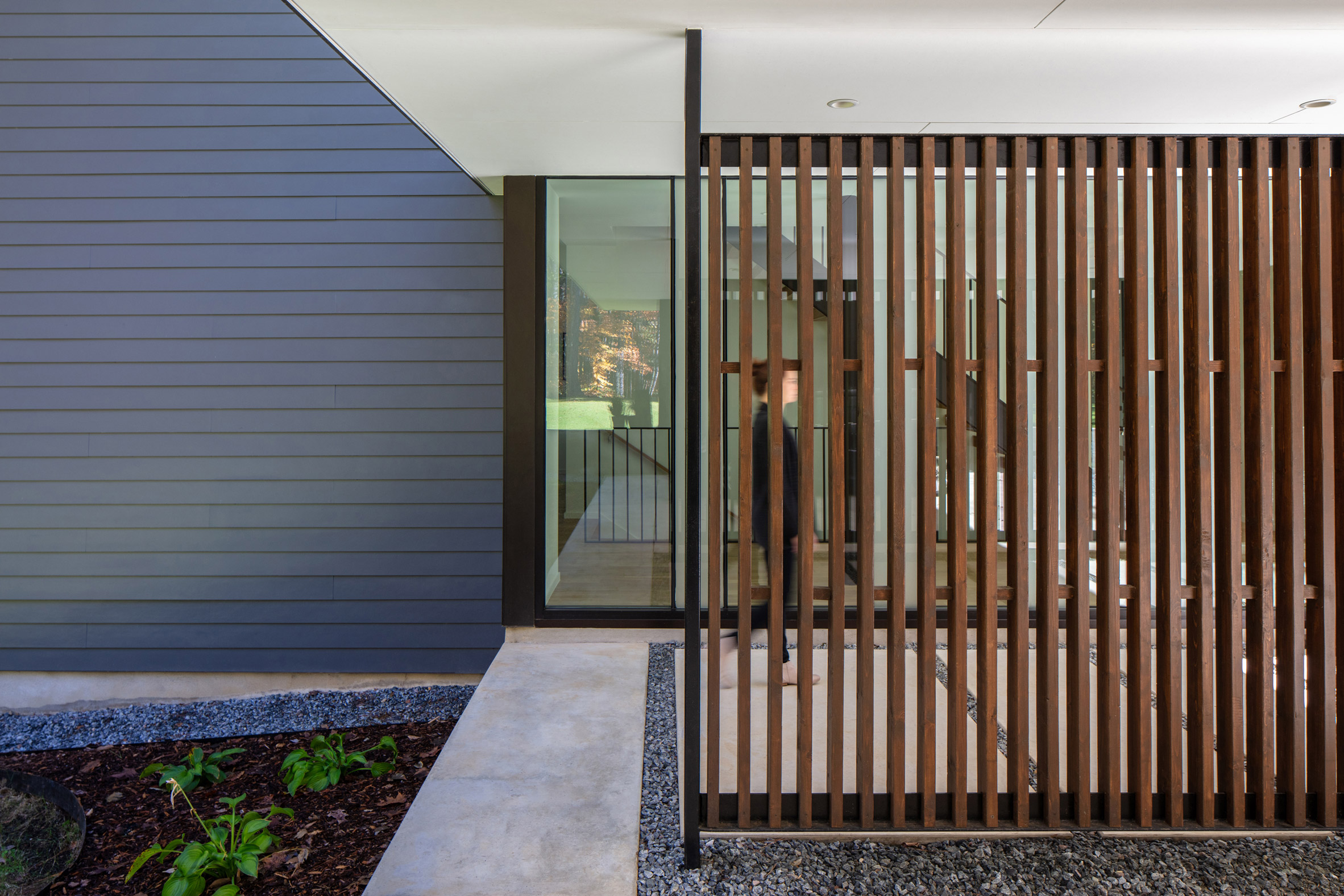
For exterior walls, the team used a “humble” palette of materials, including fibre-cement siding. Parged concrete block was used for the home’s foundation and a series of walls on the property.
The dwelling is topped with a sloped roof with generous overhangs. A thin canopy covers the carport, extending off the home’s west facade. The point where the carport meets the house is the only place where structural steel was employed in the project.
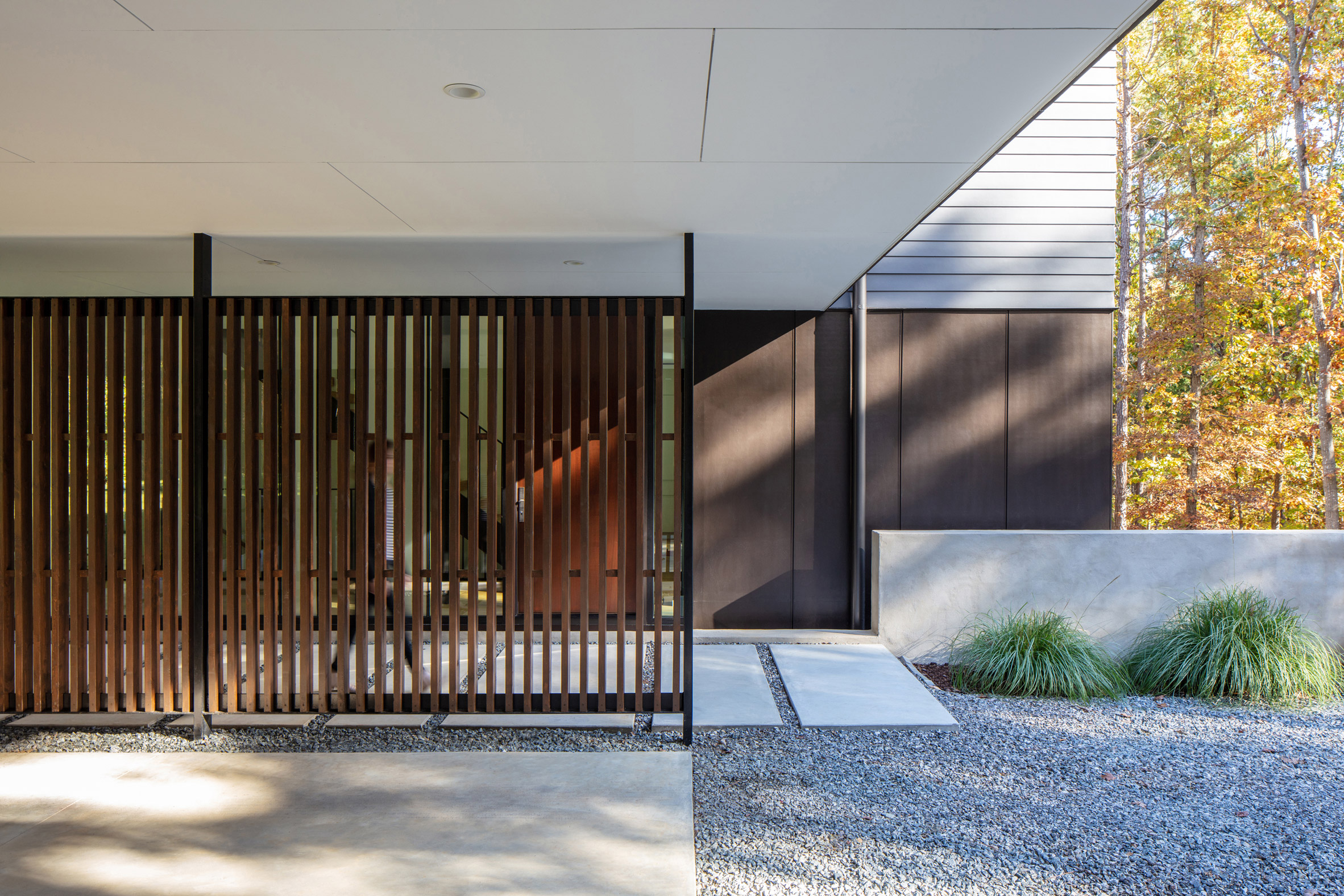
Within the carport, a wooden screen separates the parking spots from the home’s glazed entrance.
Concrete pavers lead to the front door of the 3,291-square-foot (306-square-metre) residence. Once inside, visitors encounter a wood-and-metal staircase that links the home’s three levels.
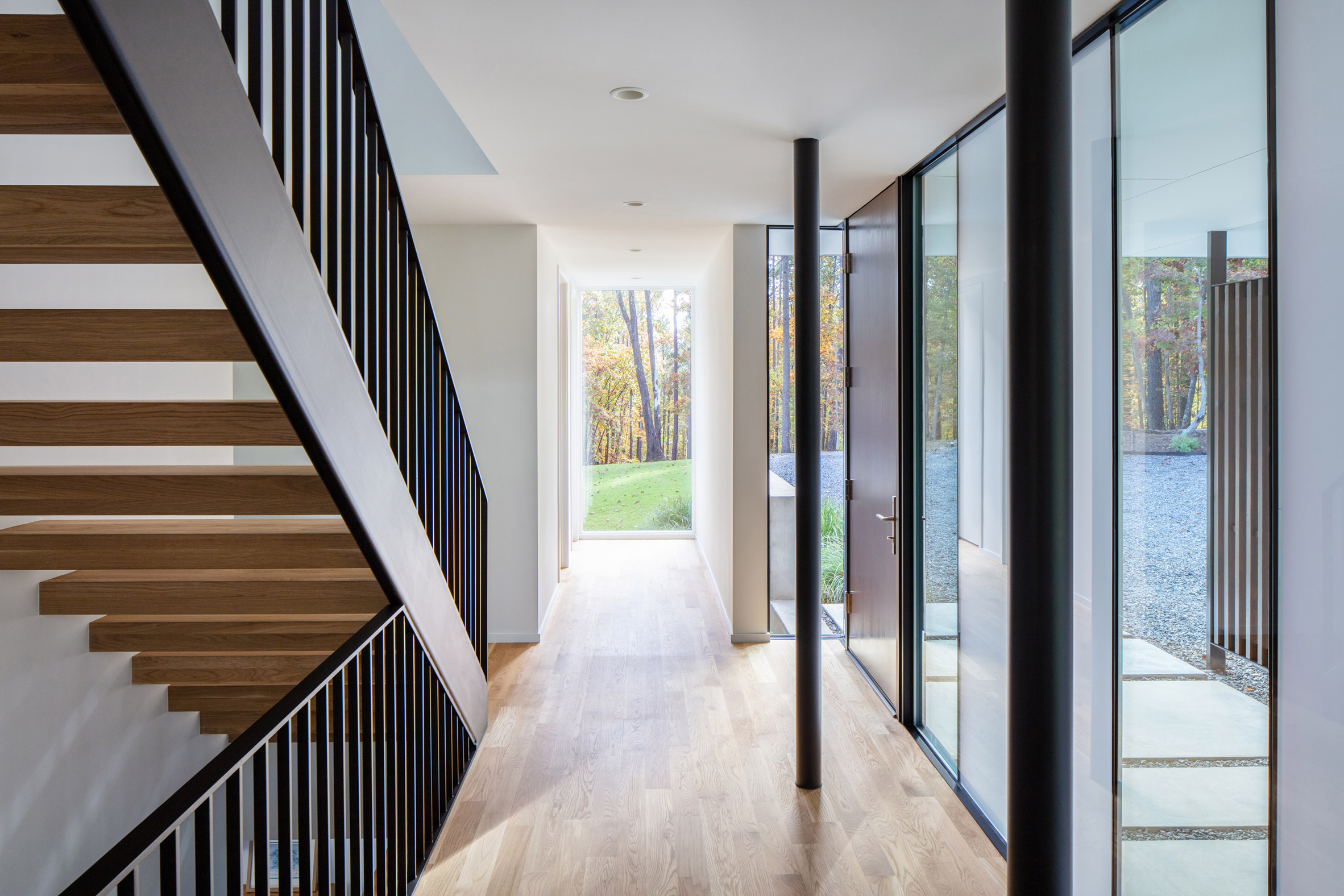
Public spaces were situated on the ground floor, where large windows provide views of the lake and a tree-filled valley.
On the north, the team cut away a portion of the facade to create a small, sheltered balcony that “hovers at the edge of the valley precipice”. On the east end, an elevated deck sits atop two columns.
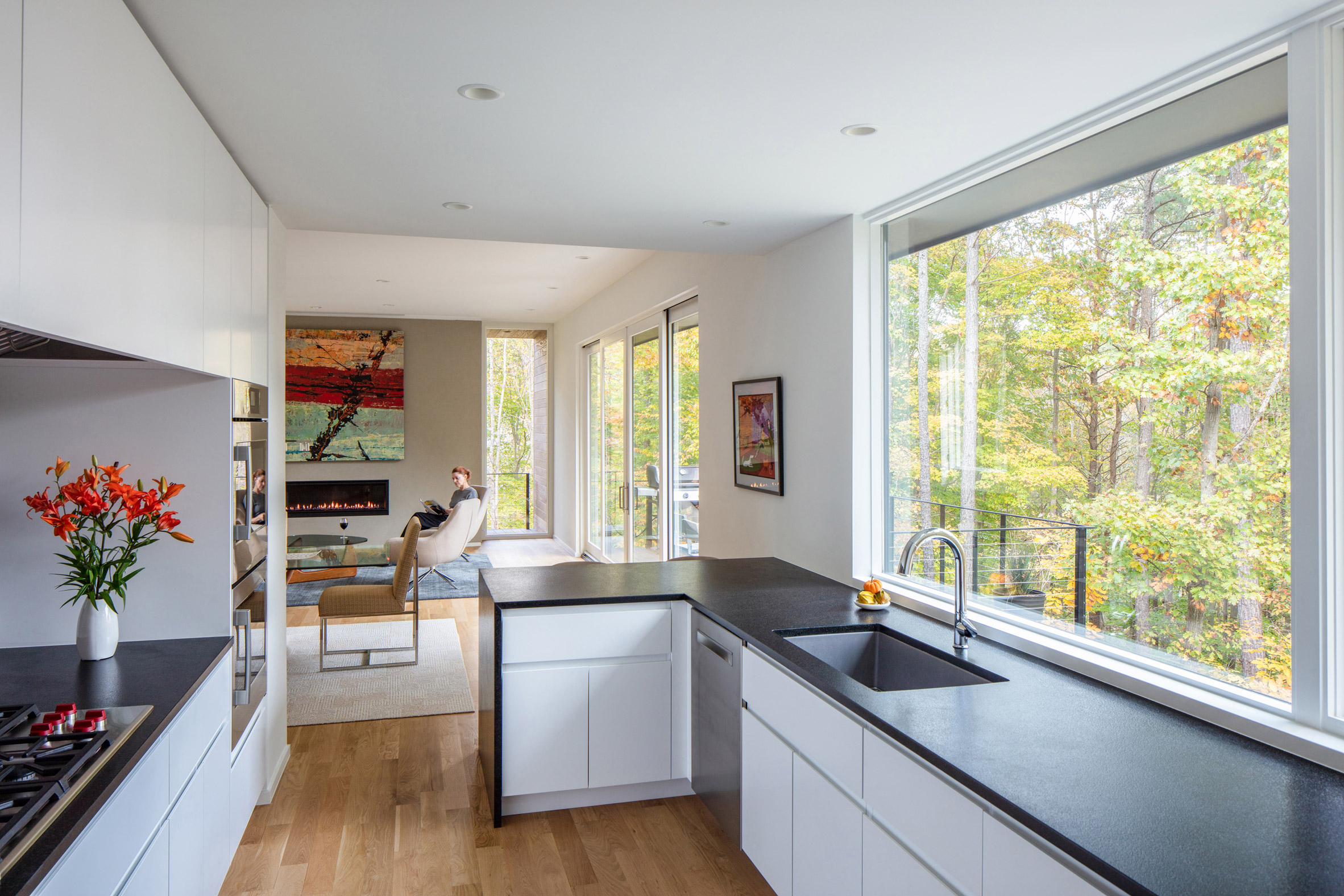
All bedrooms were placed upstairs, with the master suite being afforded the most generous views of the landscape. The basement level of the dwelling features a small nook with a fireplace, where the homeowners can read and access a trail leading to the lake.
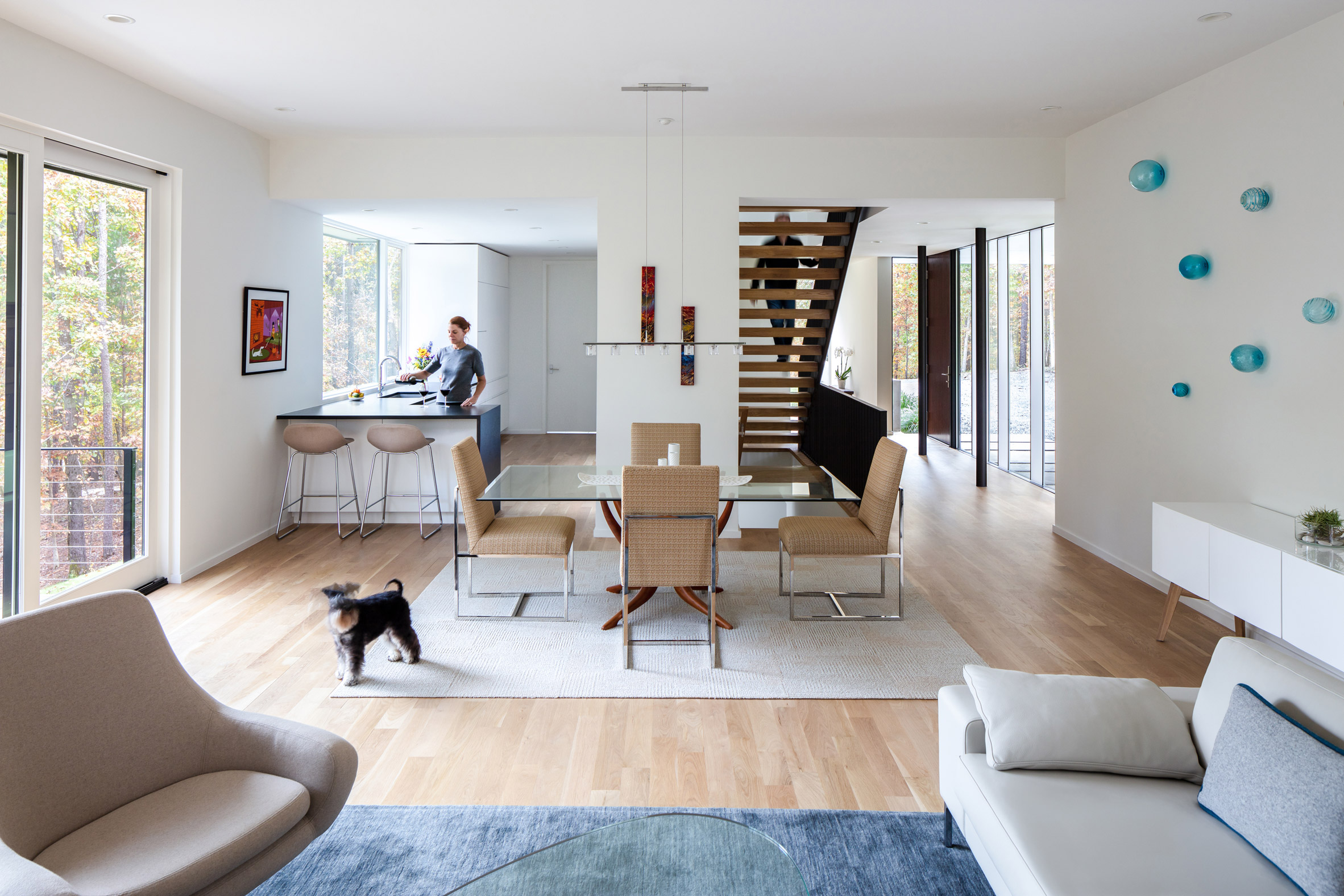
Rooms are fitted with contemporary decor in neutral colours, with artwork adding dashes of vibrant colour. Interior finishes include red oak flooring, black granite countertops, white drywall and simple tiles.
“The contours of the space and generous supply of natural light animate this spare palette,” the team said.
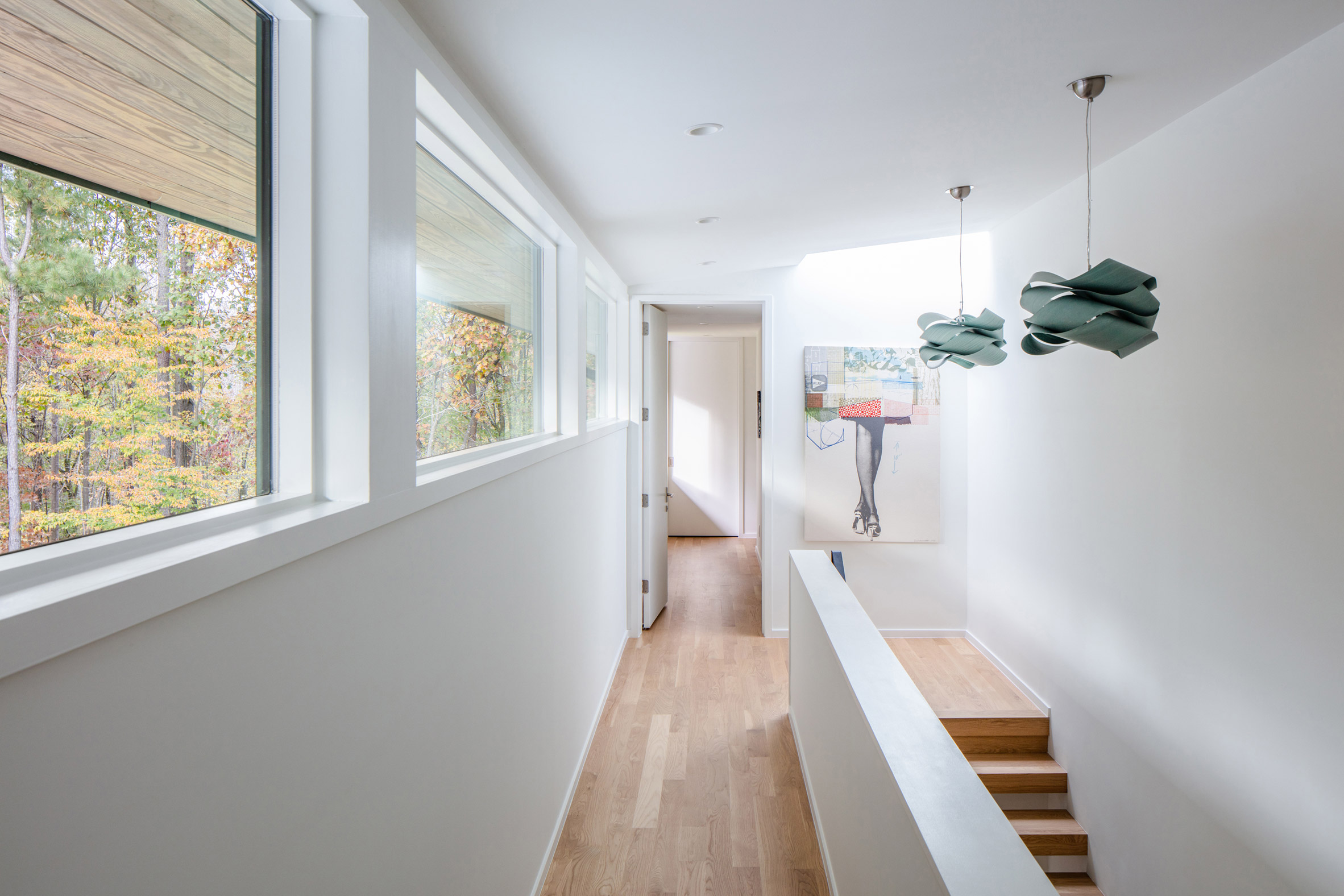
Founded in 2010, In Situ Studio has an extensive portfolio of projects in its home state of North Carolina.
Other homes include the low-lying Trull Residence, which occupies a sloped site dotted with trees, and the Taylor Residence, which features dark cladding paired with white stucco.
The firm also renovated a mid-century modern home in Raleigh that had been significantly altered over the years.
Photography is by Keith Isaacs.
Project credits:
Architect: In Situ Studio
Clients: Jeff Cooper and Lisa Merkel
Contractor: Kelly Custom Builders, Inc
Structural engineer: Lysaght & Associates Structural Engineers
The post In Situ Studio’s Merkel Cooper Residence overlooks North Carolina lake appeared first on Dezeen.
