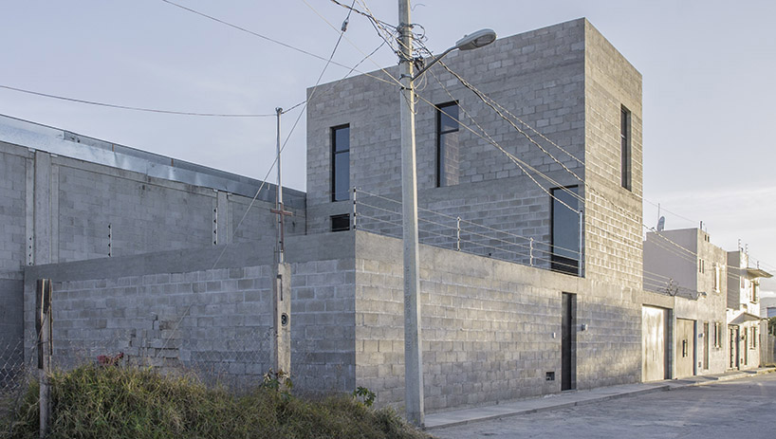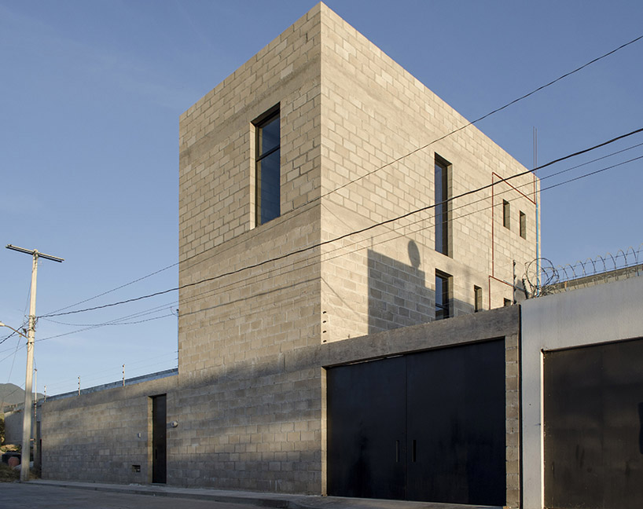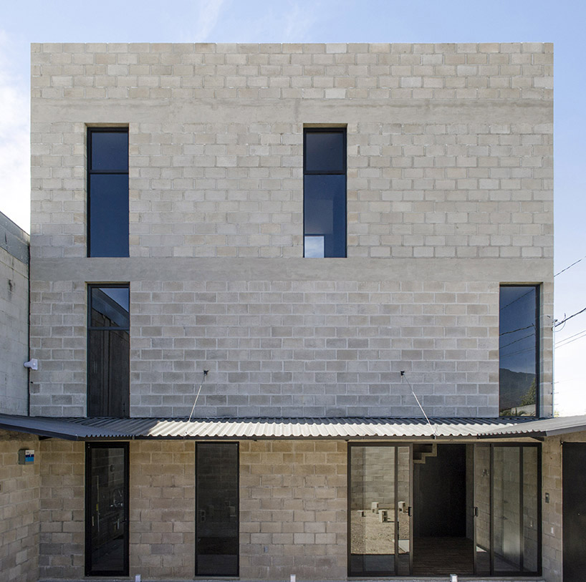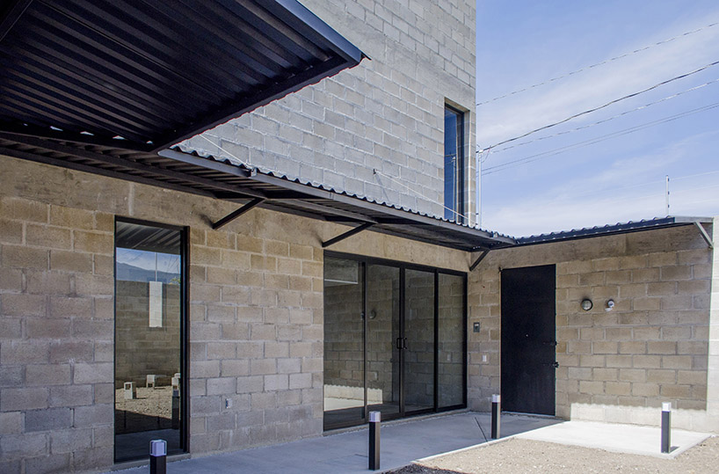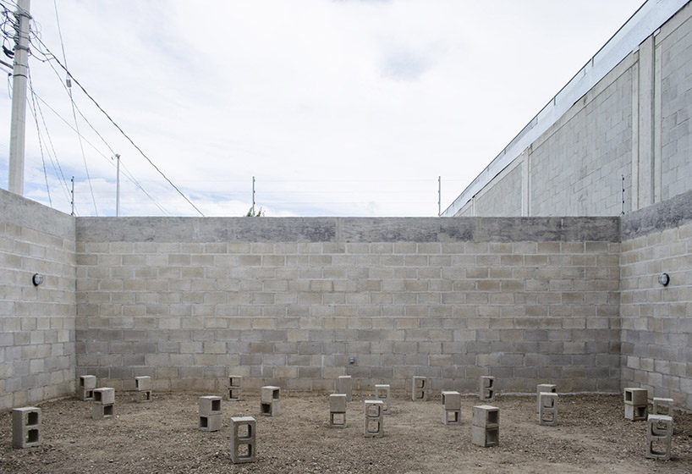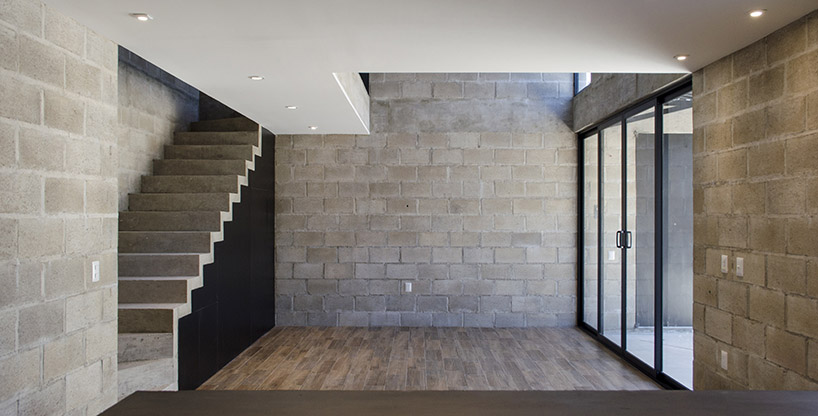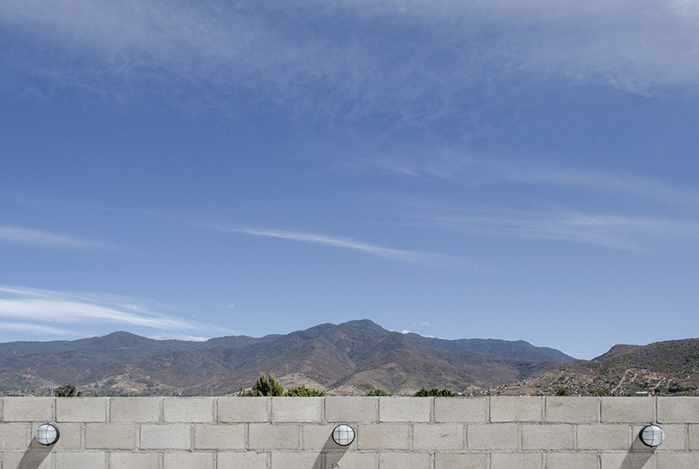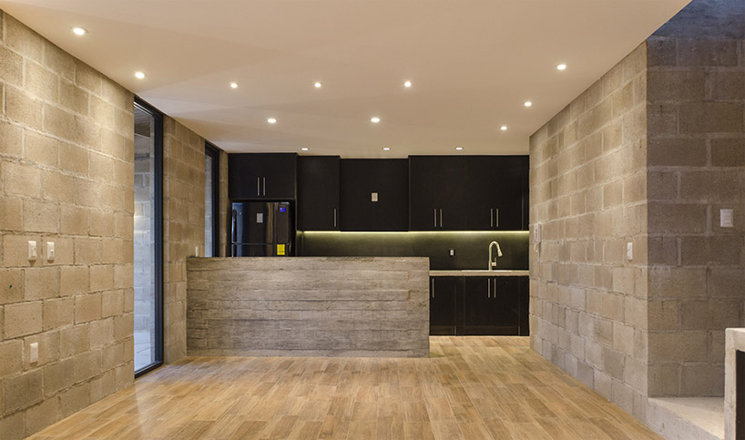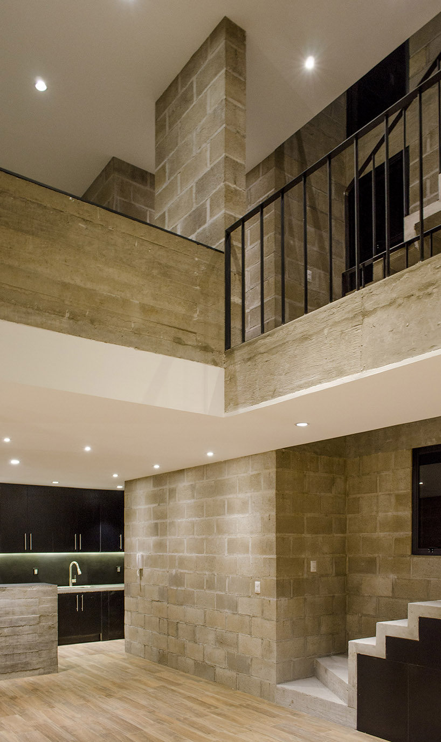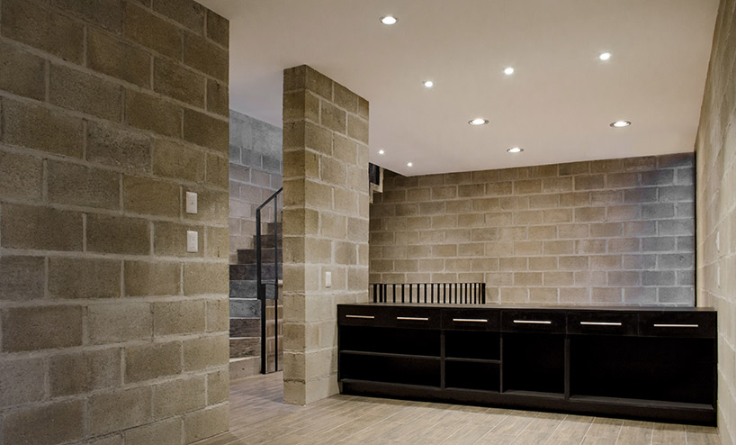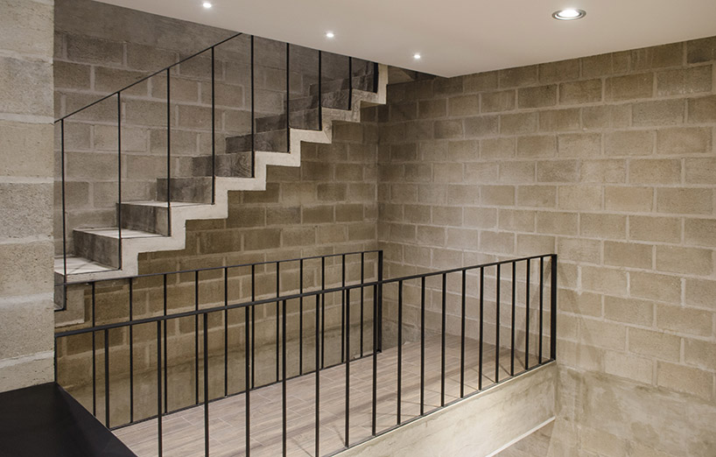casa guadalupe by omar lópez bautista is located in the outskirts of oaxaca, mexico. due to the surrounding area being in constant development, the brief required that the house be designed to appear ‘unfinished’ from the outside. from the imposing nature and proportions of the concrete construction, the resulting house intends to achieve the sensation of being an inhabitable monolith.
perspective of the relation with the context, image by emanuel torres
by using half of the site as a garden, opportunity for outdoor recreational space is generated as well as views towards the city and the surrounding natural landscape. by using concrete blocks, bautista has created modular spaces. the windows on the first and second floor are positioned in an effort to gain privacy from neighbours, while the ground floor seeks to generate the largest connection possible with the garden area through larger and multiple openings.
perspective of the outside, all other images by omar lópez bautista
the functionality of casa guadalupe is developed through two main axis, a horizontal and a vertical one. the first axis is more public and is a succession of spaces of varying uses, garden, communal and service areas, those related to social activities and recreation. the second axis is more private and corresponds to the development of personal activities and rest. this project defies different design challenges, yet with a limited budget and inexperienced labor force, bautista has designed a house in keeping with the surrounding context.
view of the main façade
view to the main entrance
perspective of the garden area
perspective of the living room and the stairs to the first floor
views to the sierra norte
perspective of the kitchen and dining room
perspective of the ground floor
perspective of the first floor
view of the stairs
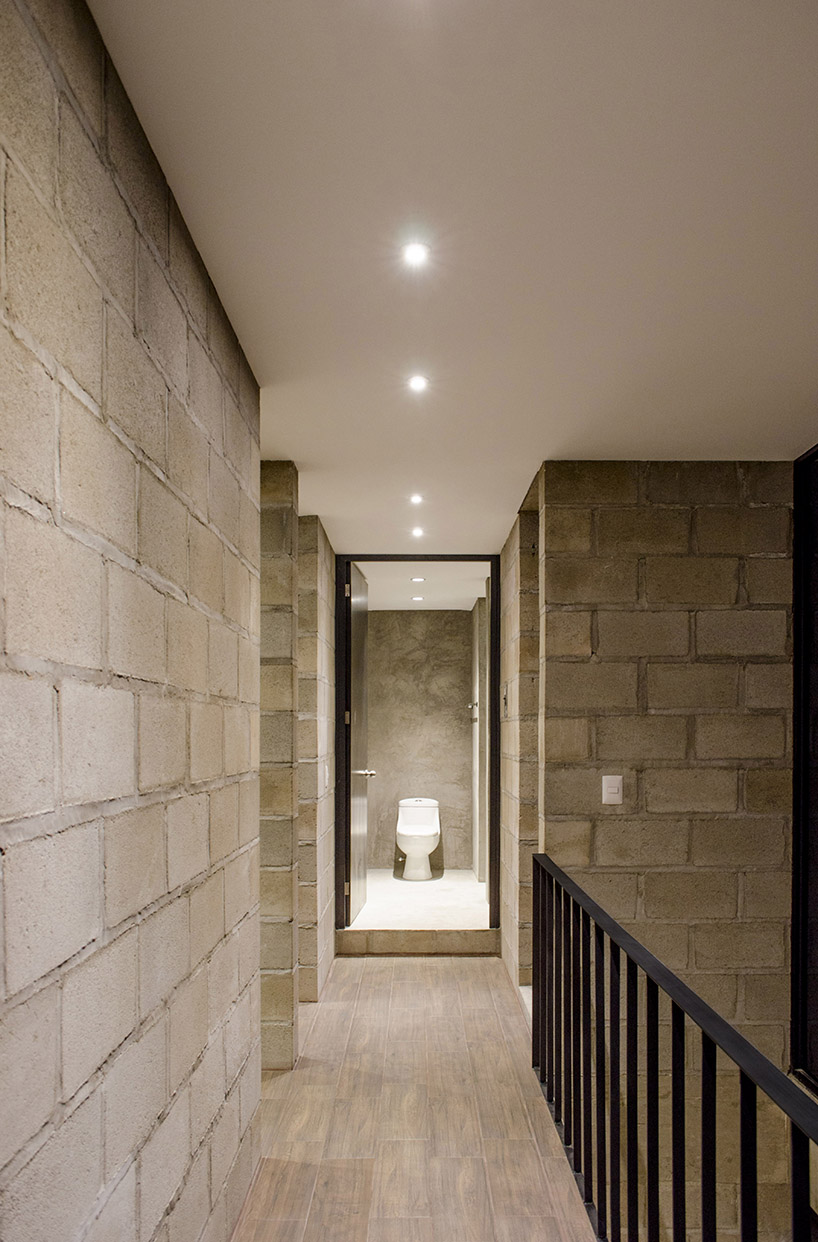
perspective of the second floor
designboom has received this project from our ‘DIY submissions‘ feature, where we welcome our readers to submit their own work for publication. see more project submissions from our readers here.
edited by: lynne myers | designboom
The post omar lópez bautista designs casa guadalupe as an inhabitable monolith appeared first on Architecture Admirers.

