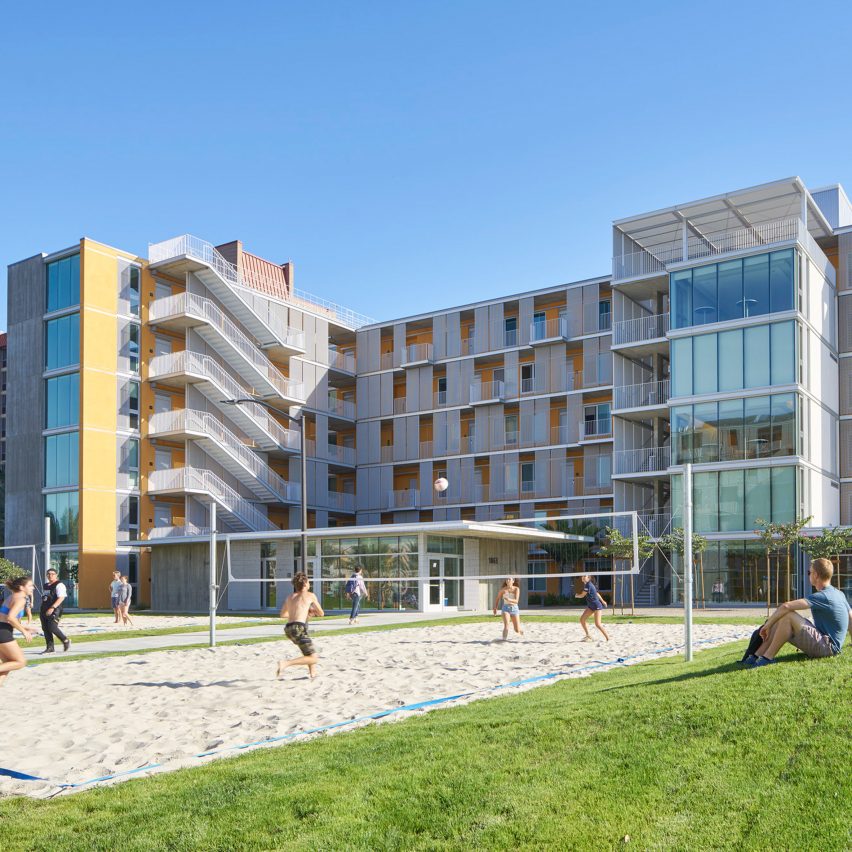
Board-marked concrete, cement plaster and glass form the facades of two student dormitories that Skidmore, Owings & Merrill has created for an expansive housing development at the University of California, Santa Barbara.
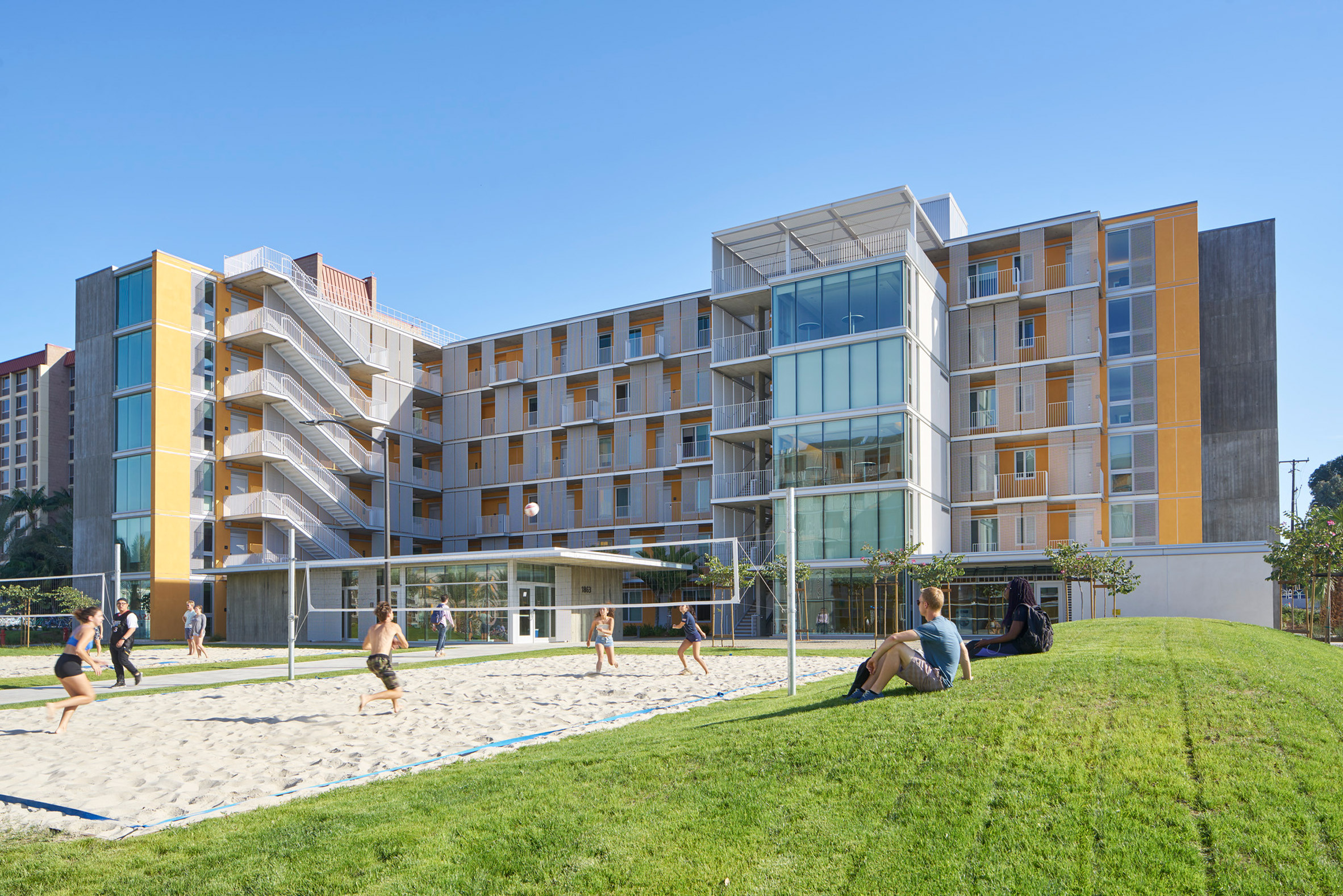
The Tenaya Towers are part of a larger development at the central Californian university that was masterplanned by SOM, a multidisciplinary firm with offices around the globe.
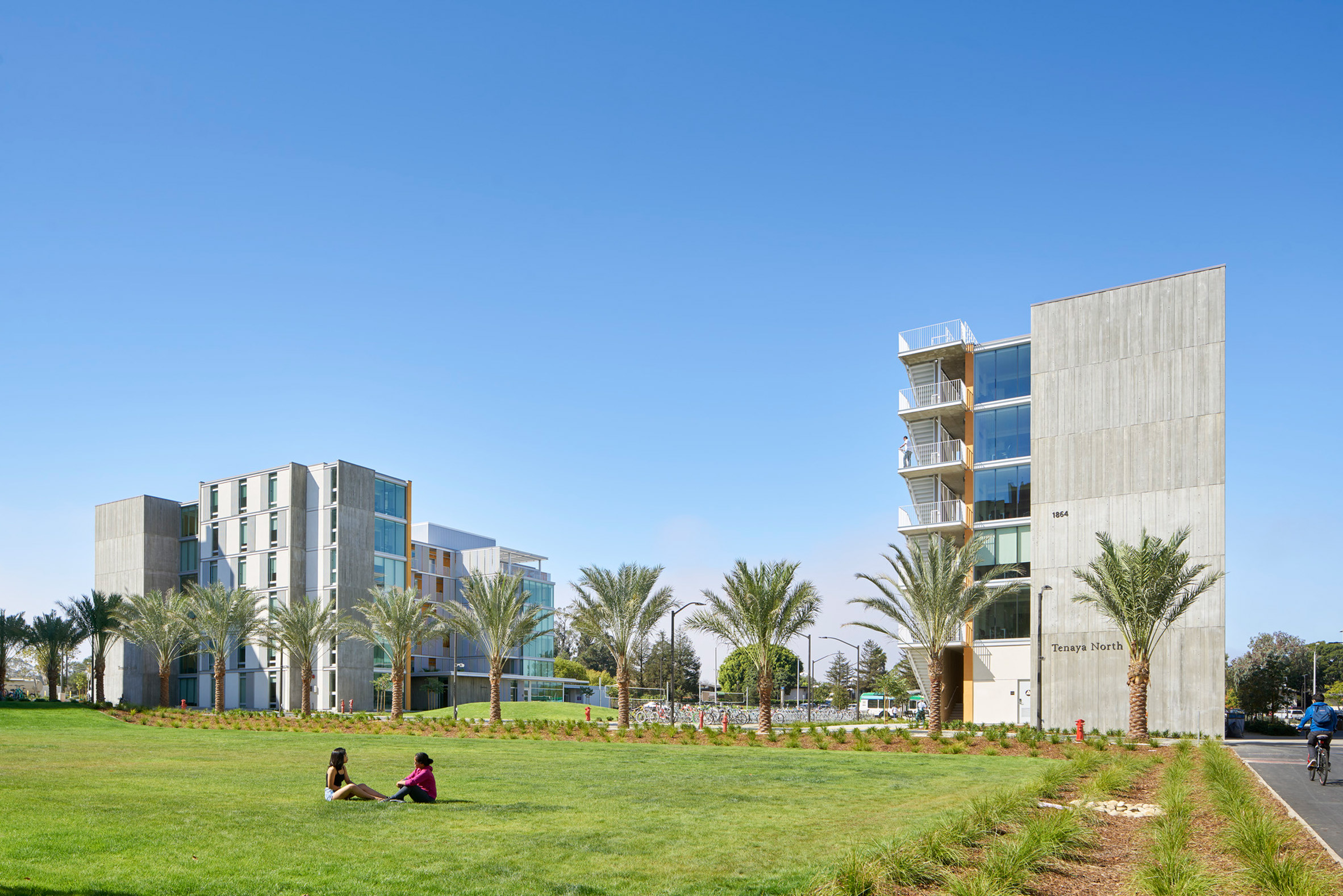
Called San Joaquin Villages, the development provides housing for over 1,000 students on a 19.2-acre (7.8-hectare) site on the northern edge of the coastal campus. Over 24,000 students are enrolled at UCSB, one of 10 institutions in the University of California system.
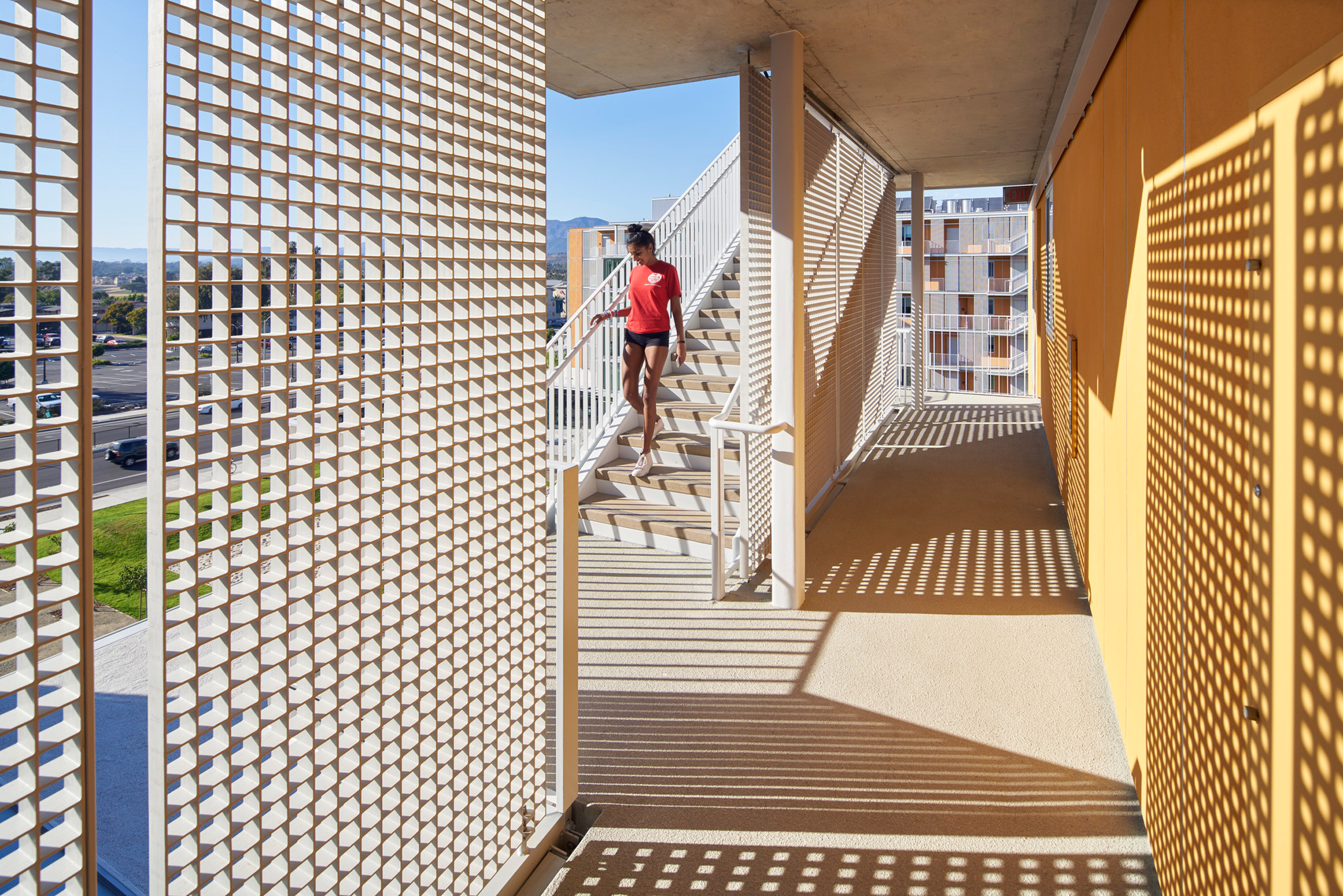
Divided into three precincts – or villages – the development features numerous residential buildings, including a cluster designed by Los Angeles-based LOHA. Woven into the site are gardens, plazas and pathways for pedestrians and cyclists.
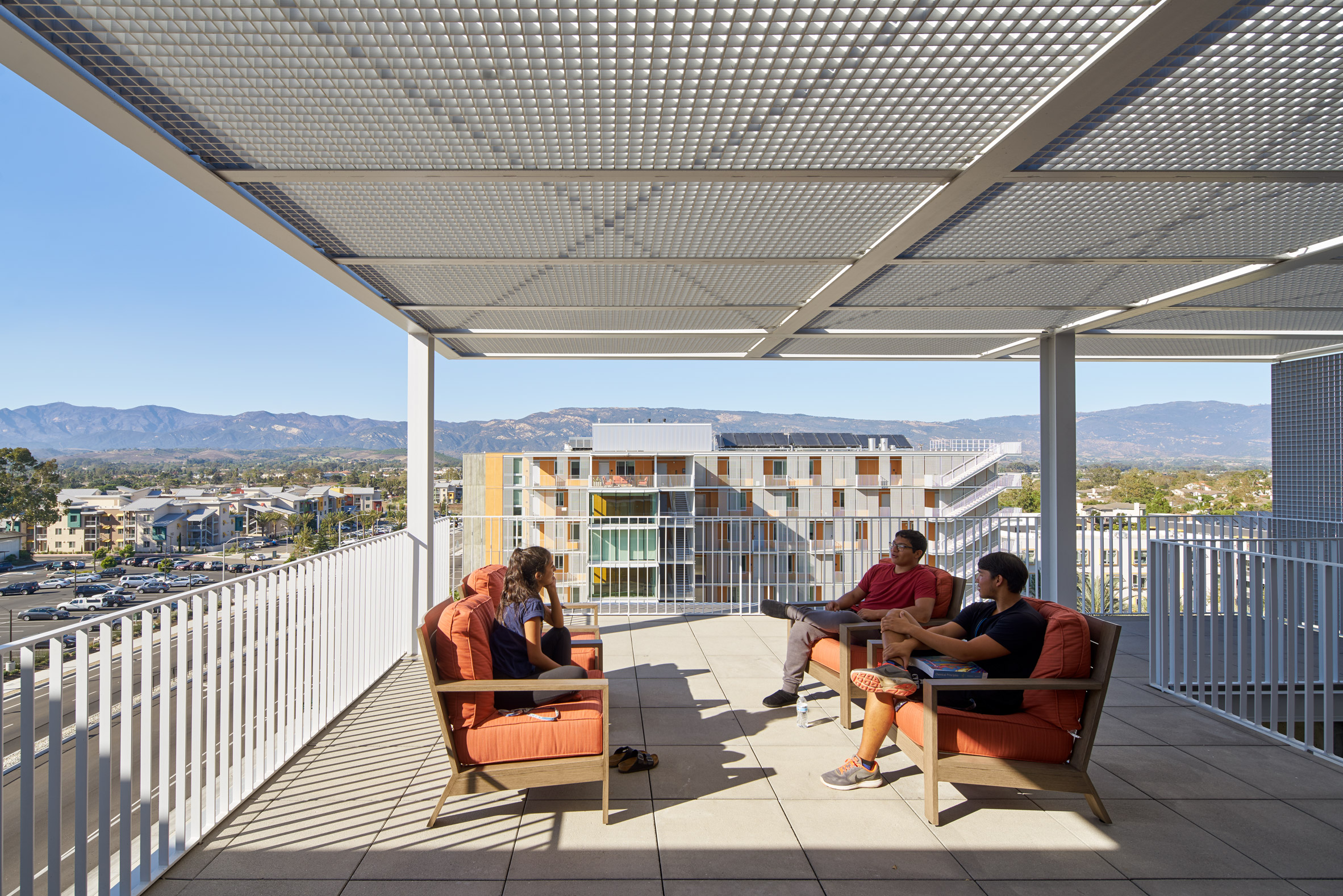
The SOM-designed Tenaya Towers consist of two parallel buildings that frame an outdoor zone with grassy patches, volleyball courts and bike parking. This central area also features a freestanding pavilion that contains a study lounge and recreation room.
Board-formed concrete, cement plaster and glass comprise the facades for the six-storey apartment blocks. Solar heat gain is reduced via a patchwork of perforated screens made fibreglass resin.
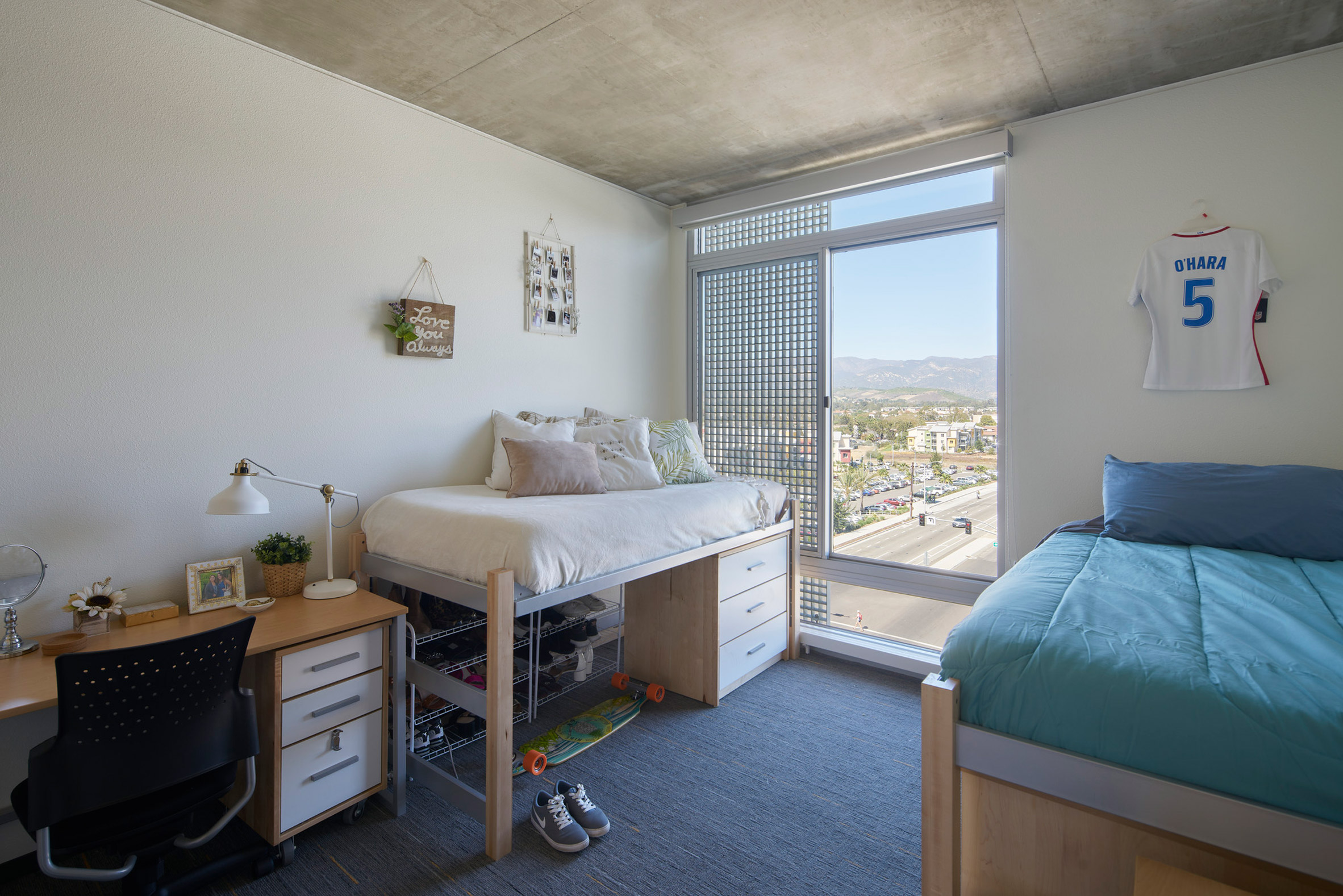
“Additional screens on operable windows in bedrooms and study lounges provide shading and act as guardrails for each unit,” the team said in a project description.
Within each tower, the architects incorporated study areas and recreation rooms, most of which are centrally located. The two towers contain 54 apartments in total, with open-air stairwells and exterior corridors providing access to the units.
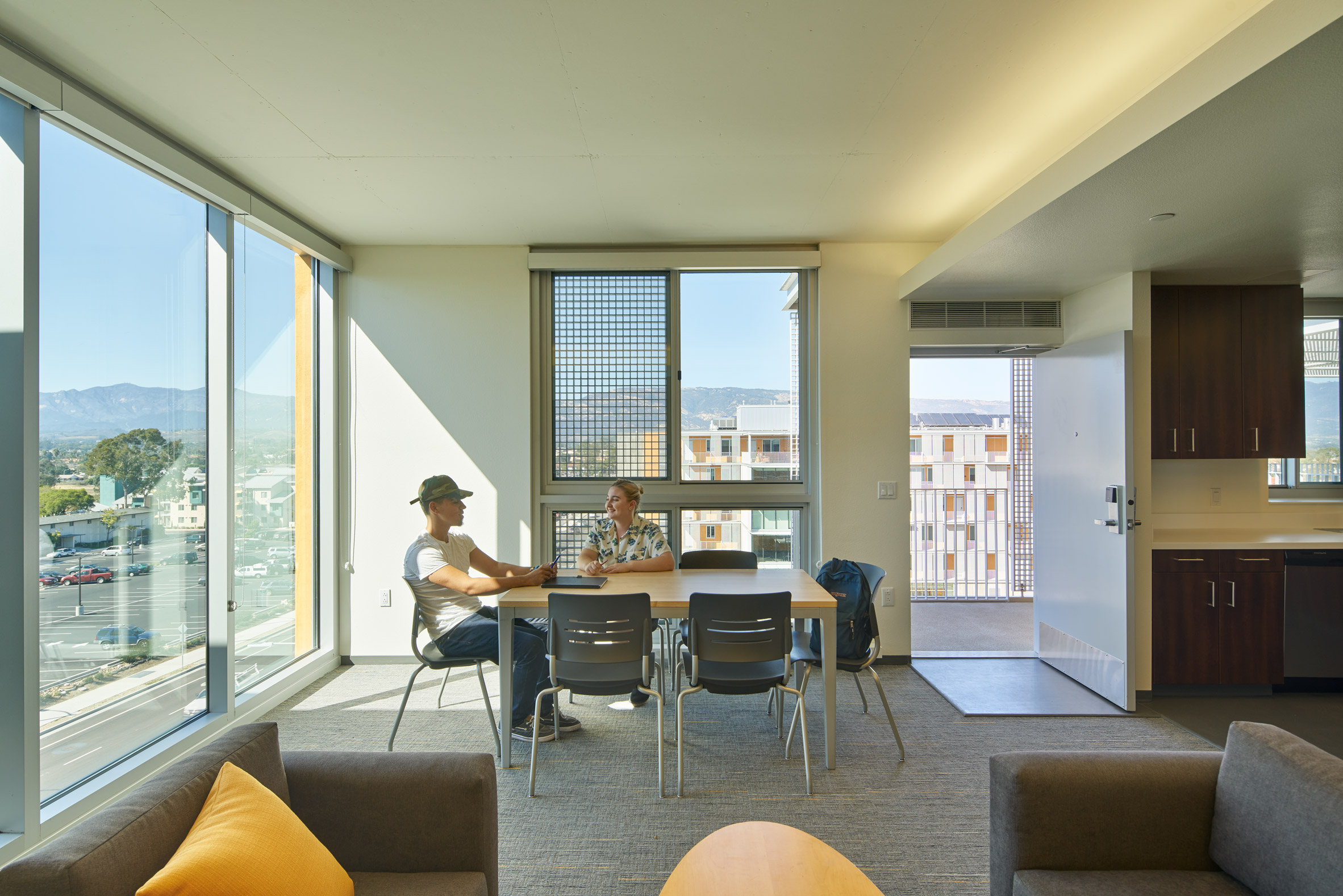
Every apartment offers a kitchen, a combined dining-living space, three bedrooms and two bathrooms. The sleeping areas are located in the rear of the units, tucked away from the circulation paths and outdoor activity.
Environmental responsibility was a key concern for the design team. In addition to daylight and natural ventilation, the project’s sustainable elements include low-flow plumbing fixtures, rooftop solar water collectors, and low-VOC materials. Moreover, the landscaping features drought-tolerant vegetation, along with planters and bioswales that help manage stormwater.
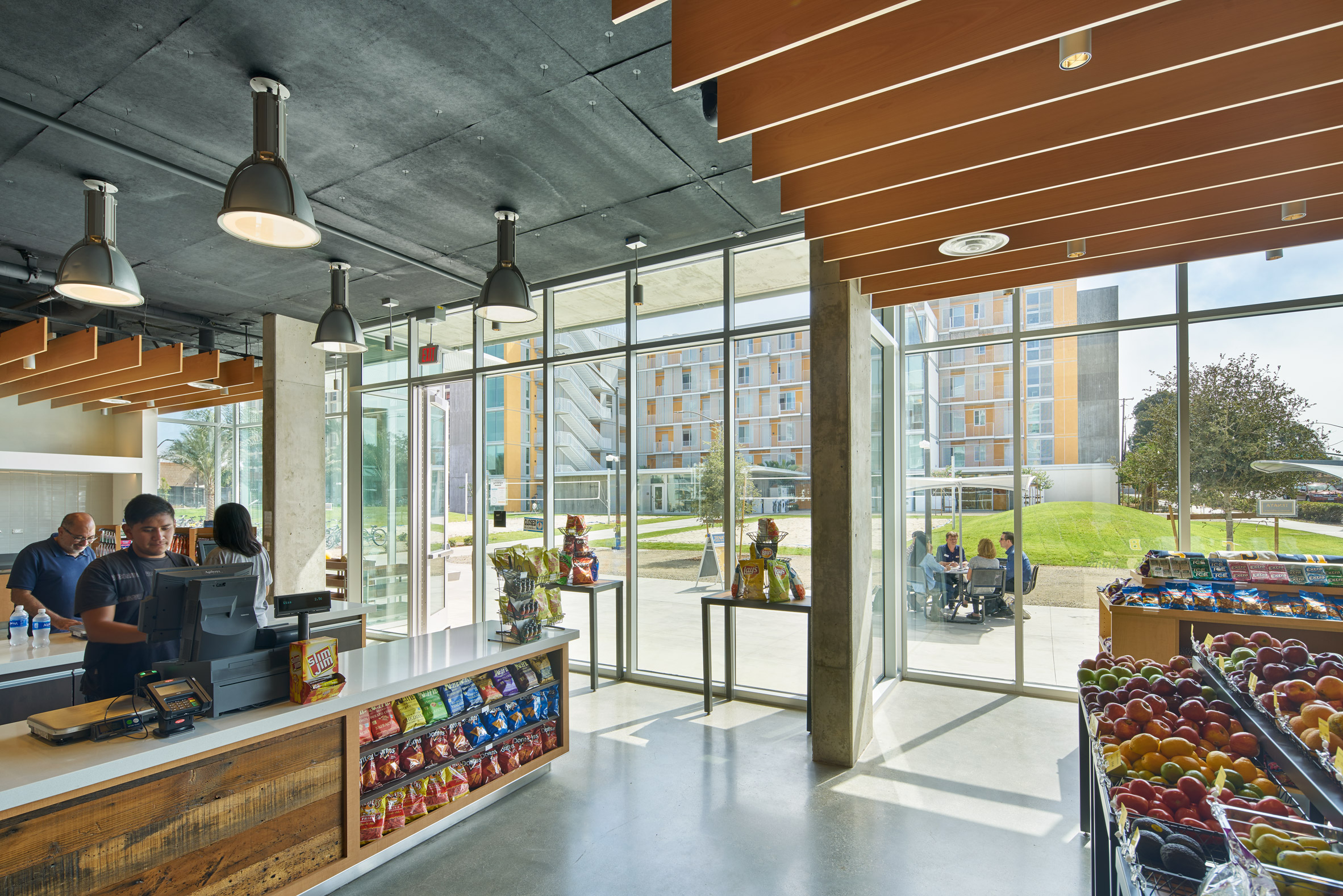
“Municipally supplied, reclaimed water is used for irrigation and toilet flushing, saving over 100,000 gallons of potable water each month,” the team said.
Other buildings that make up the San Joaquin Villages development include a residential complex by Kevin Daly Architects and a dining facility by by Kieran Timberlake.
Photography is by Bruce Damonte.
Project credits:
Architect: Skidmore, Owings & Merrill
Design team: Craig Hartman, design partner; Carrie Byles, managing partner; Keith Boswell, technical partner; Mark Sarkisian, structural partner; Michael Mann, managing director; Eric Long, structural director; Kye Archuleta, project manager; Masis Mesropian, senior design architect; Tahmores Zandi, senior technical coordinator
Contractor: Harper Construction; Morley Builders Inc
Landscape: TLS Landscape Architecture
MEP: BuroHappold Engineering
Civil engineering (schematic design): Sherwood Design Engineers
Structural engineering: Nabih Youssef & Associates
Acoustics: Newson Brown Acoustics LLC
Lighting: Horton Lees Brogden Lighting Design
Fire life safety: Jensen Hughes, Inc
LEED: BuroHappold Engineering
Food service: Webb Foodservice Design
IT and low voltage: PlanNet
Signage and wayfinding: Gerald Stamm Design
Cost estimating: CP O’Halloran Associates, Inc
The post SOM completes Tenaya Towers in massive student housing project at California university appeared first on Dezeen.
