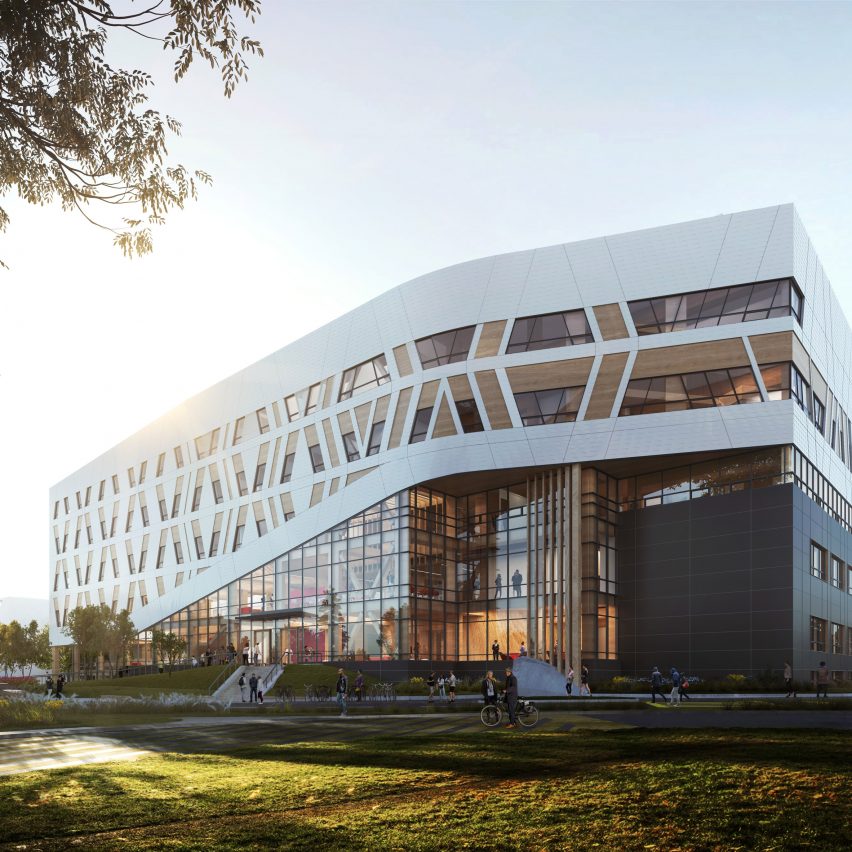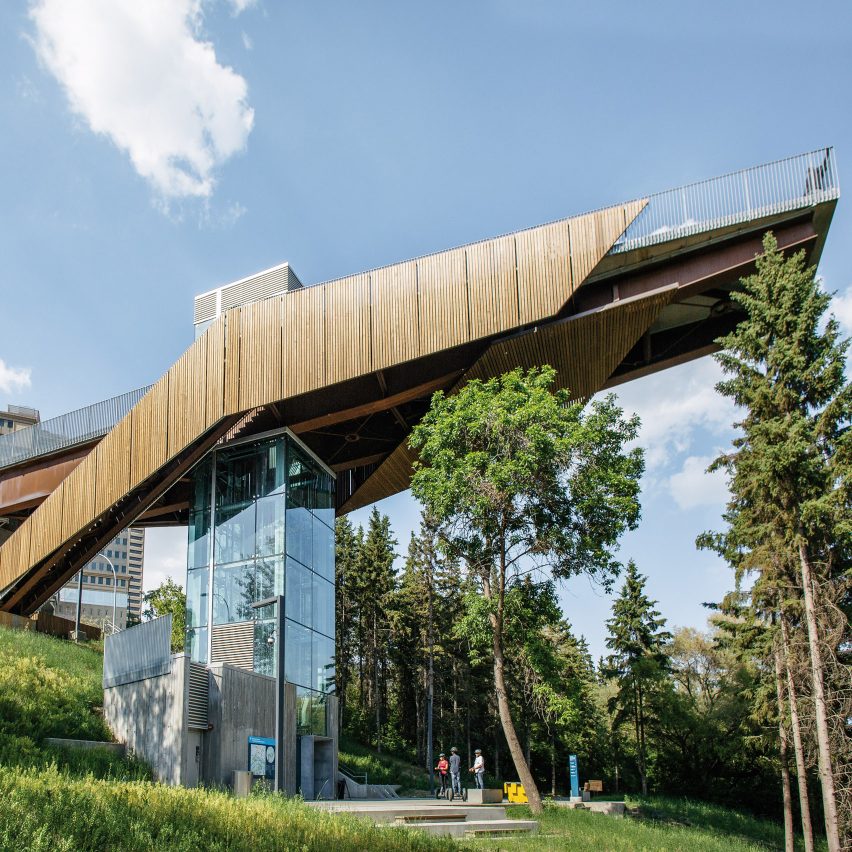
Dialog uses “gradient of architectural intensity” for Calgary recreation centre expansion
Canadian architecture studio Dialog has renovated and expanded a gymnasium with an indoor park in Calgary, Alberta. Completed in 2023, the Vivo for Healthier Generations measures 269,000 square feet (25,000 square metres), nearly doubling the 143,000-square foot (13,285-square metre) facility that was completed in 2004 by JSA Sport Architecture, Inc. on a 23.5-acre lot in
The post Dialog uses “gradient of architectural intensity” for Calgary recreation centre expansion appeared first on Dezeen.


