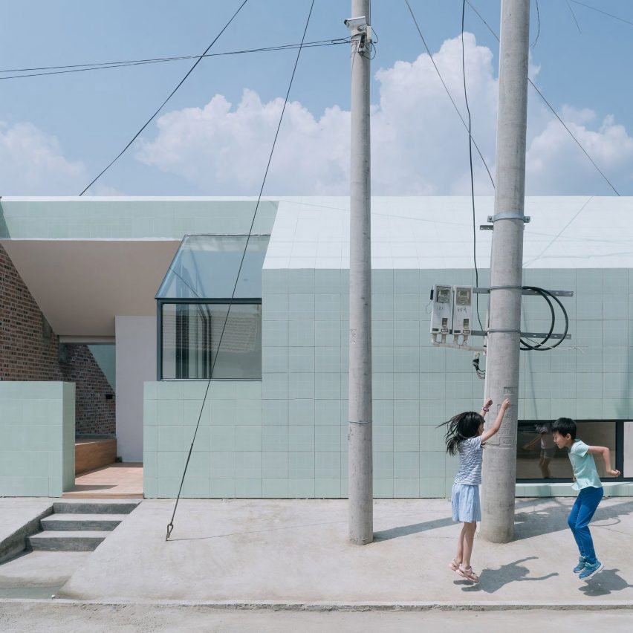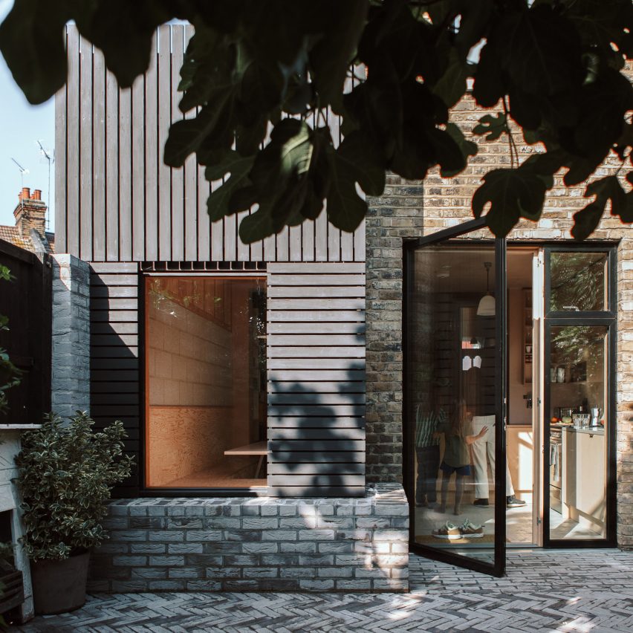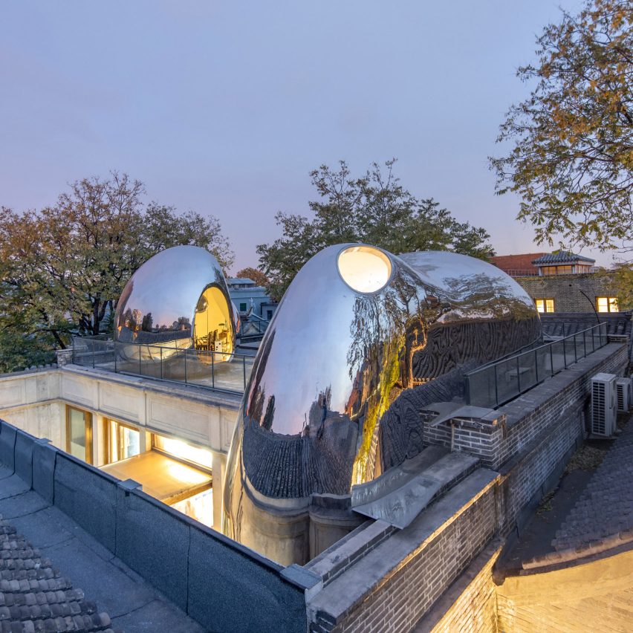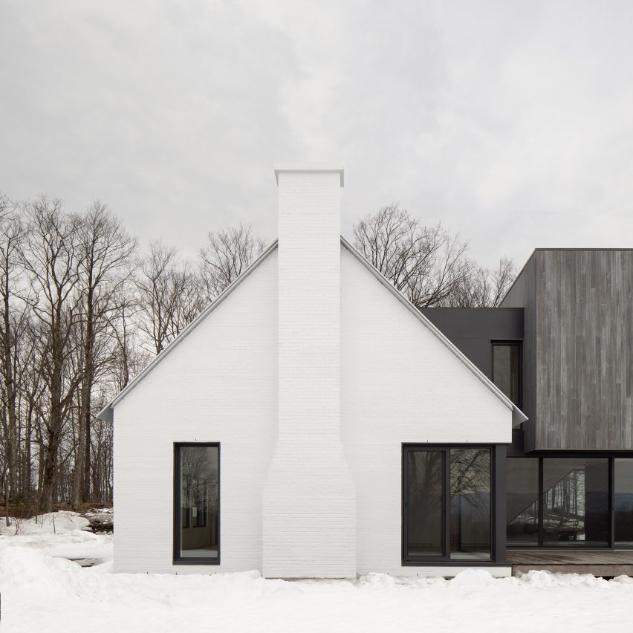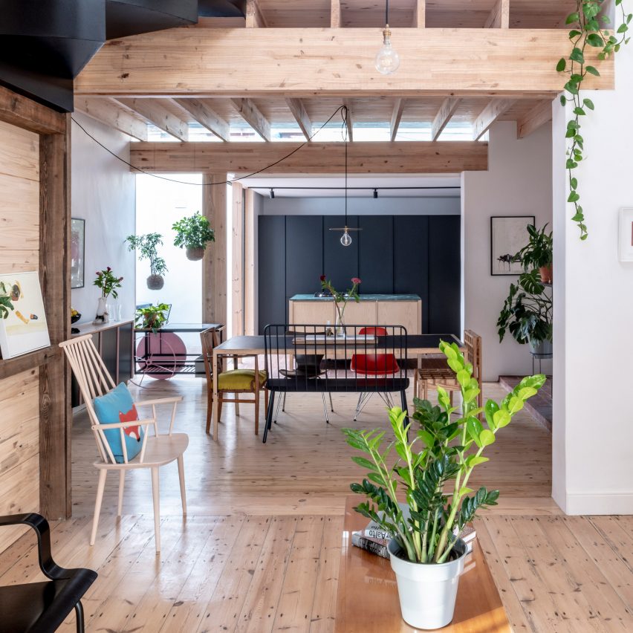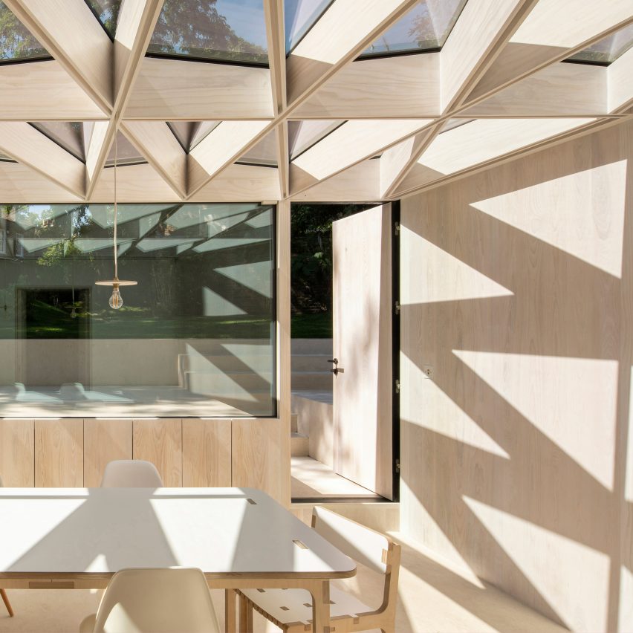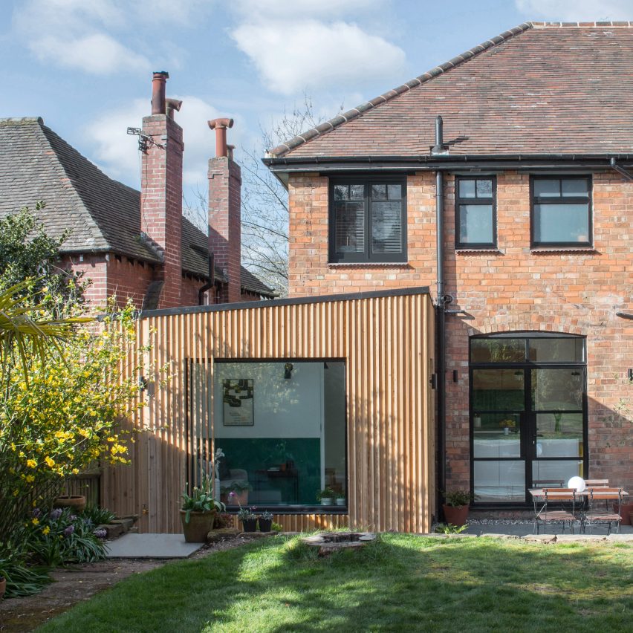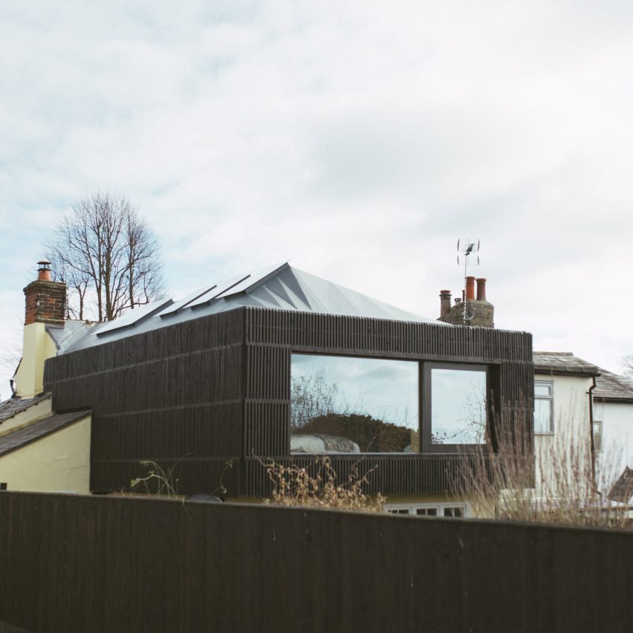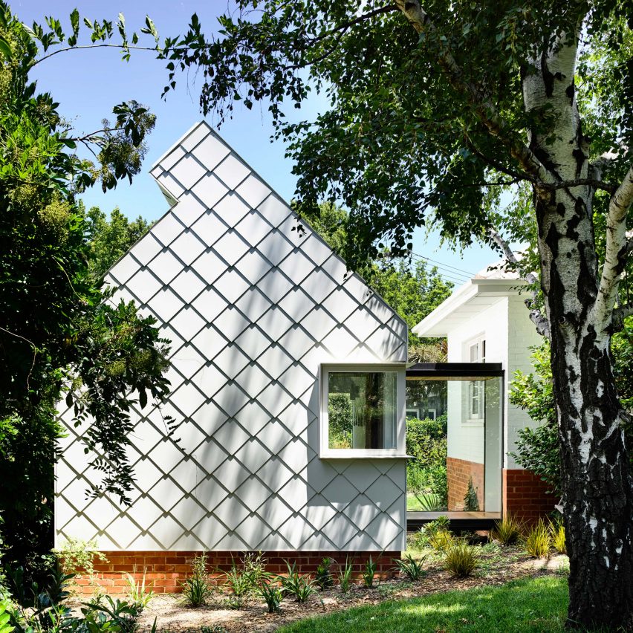
Bence Mulchay adds glass extension to historic Tasmanian villa
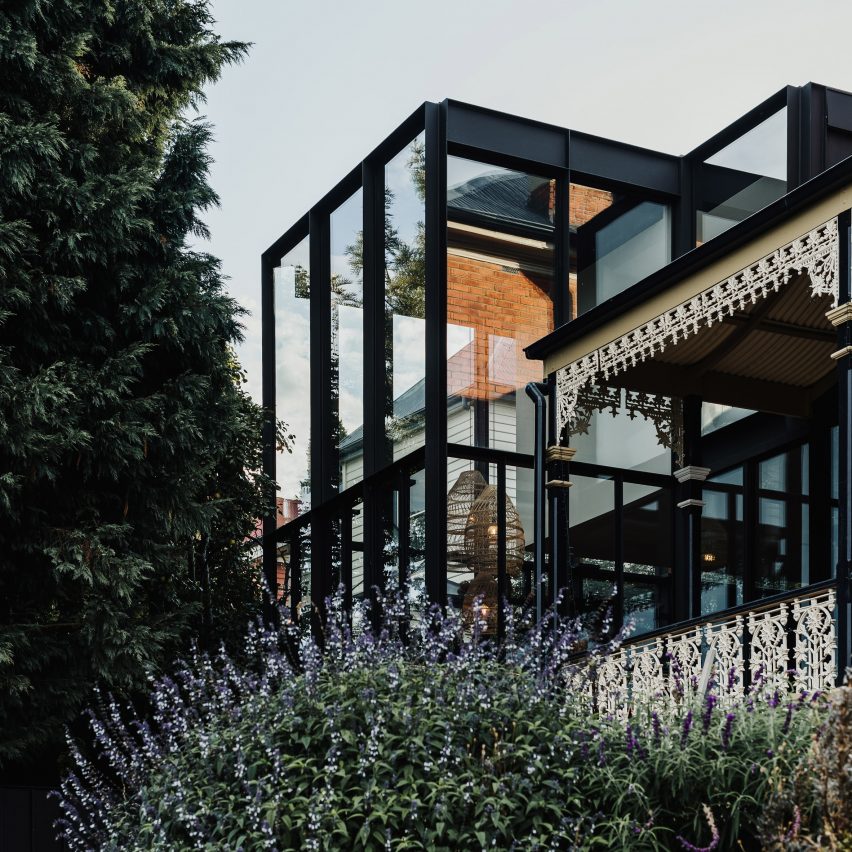
Architecture studio Bence Mulcahy has added a black steel-framed glass extension to a 19th-century villa in Mount Stuart, Tasmania. Replacing a former 1987 glass house, the new extension, named the Mount Stuart Greenhouse, was designed to meet the client’s desire to live surrounded by the garden. The red brick house was built in Federation-era style and has
The post Bence Mulchay adds glass extension to historic Tasmanian villa appeared first on Dezeen.

