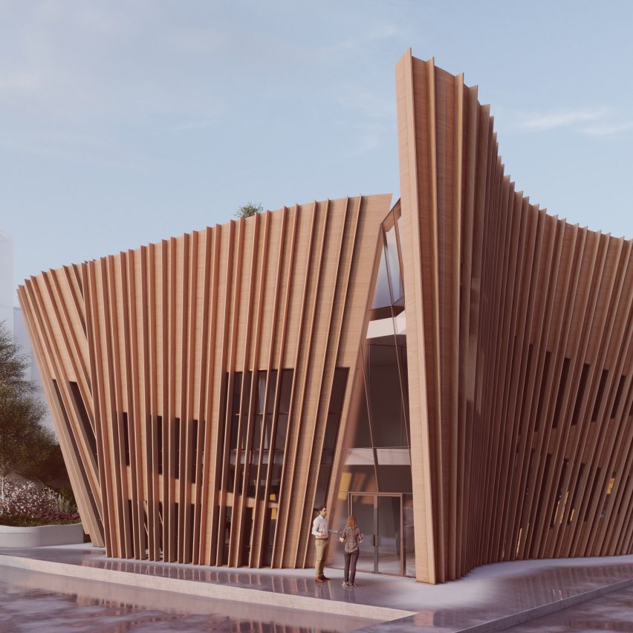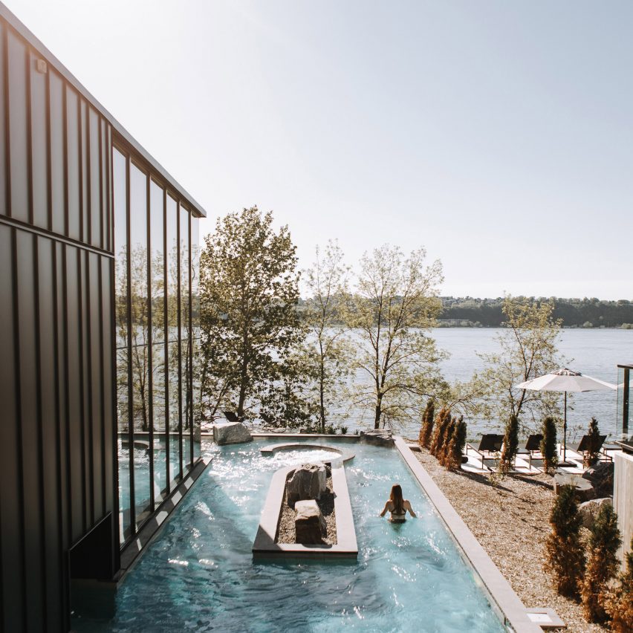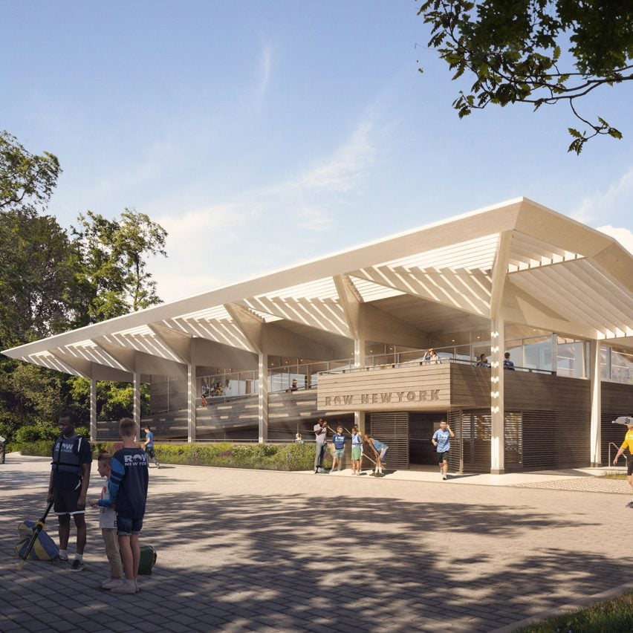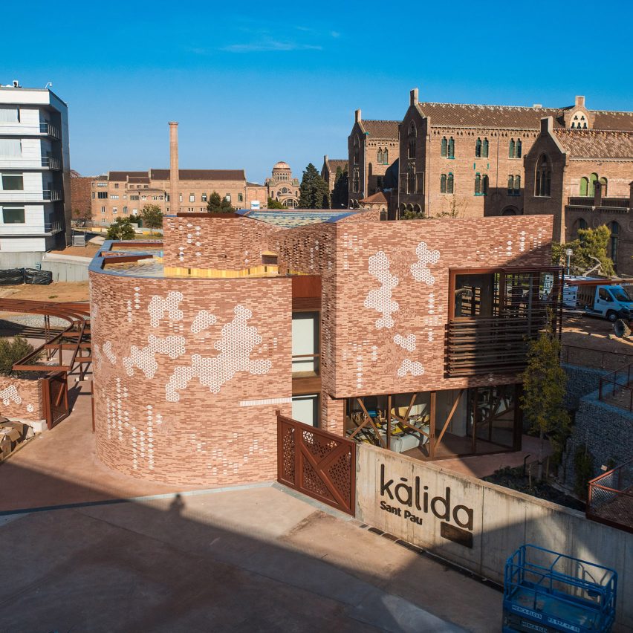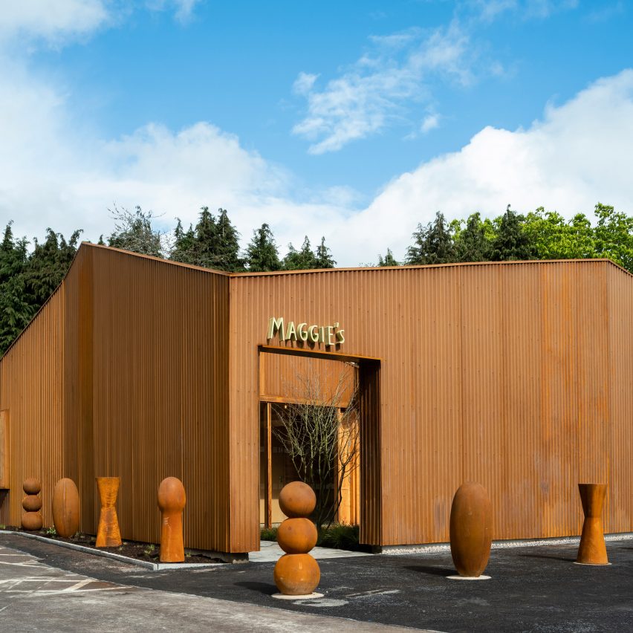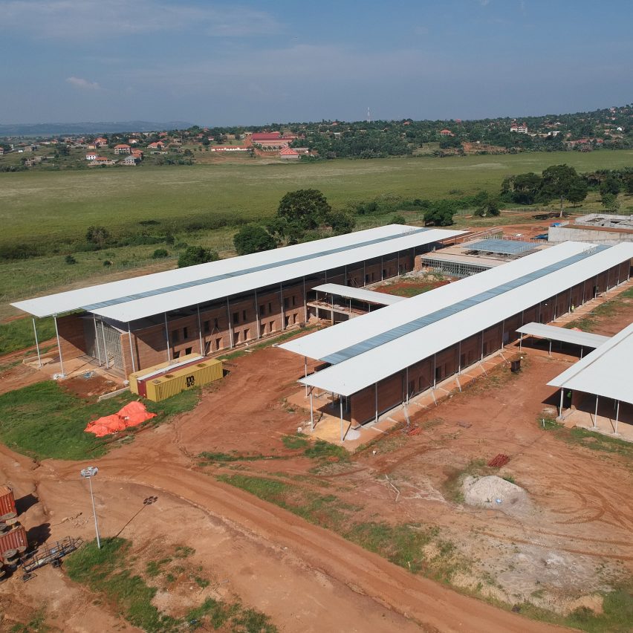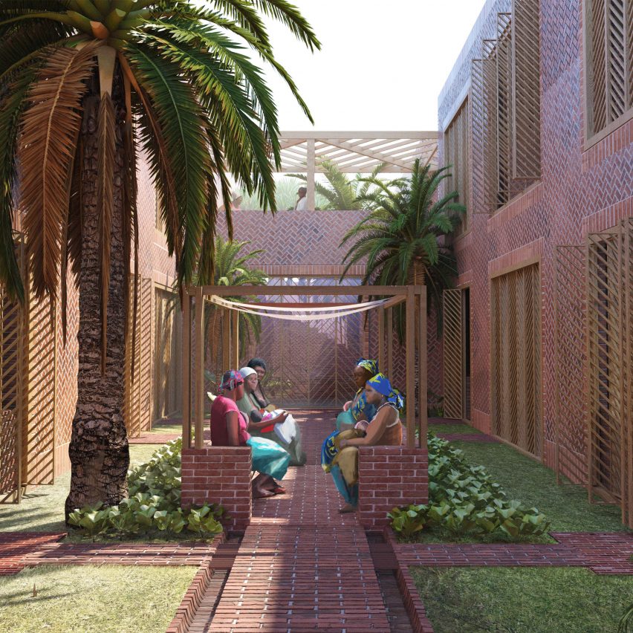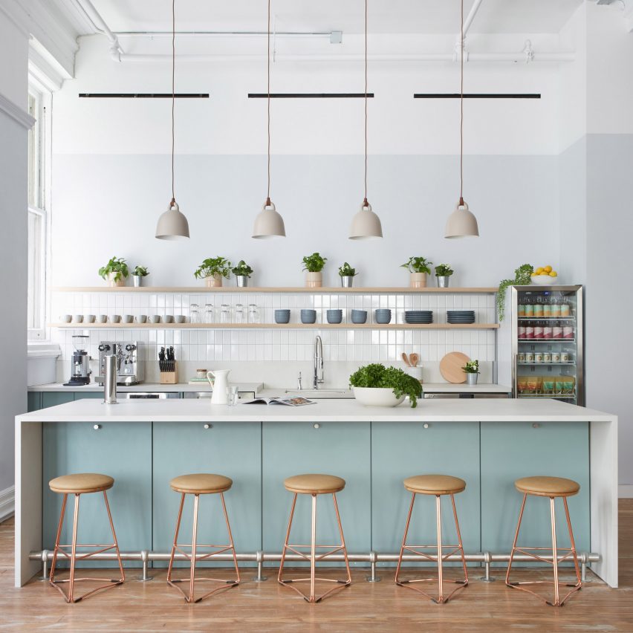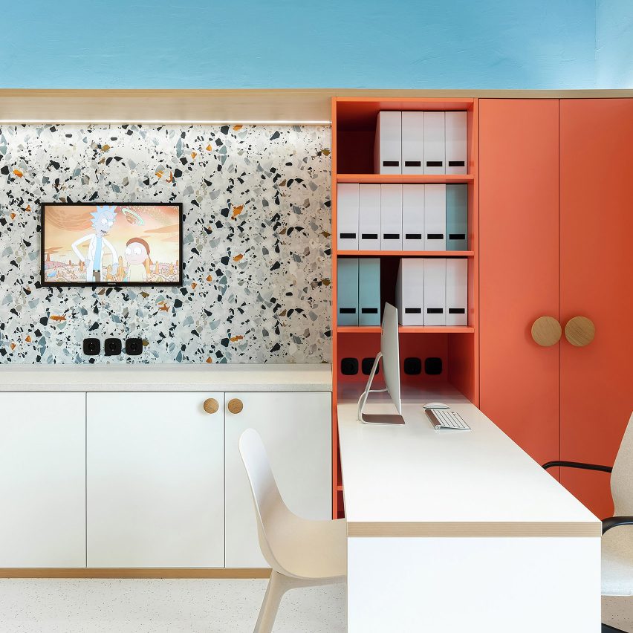
Cameron Clarke proposes introducing mental health facilities to Beijing’s hutongs
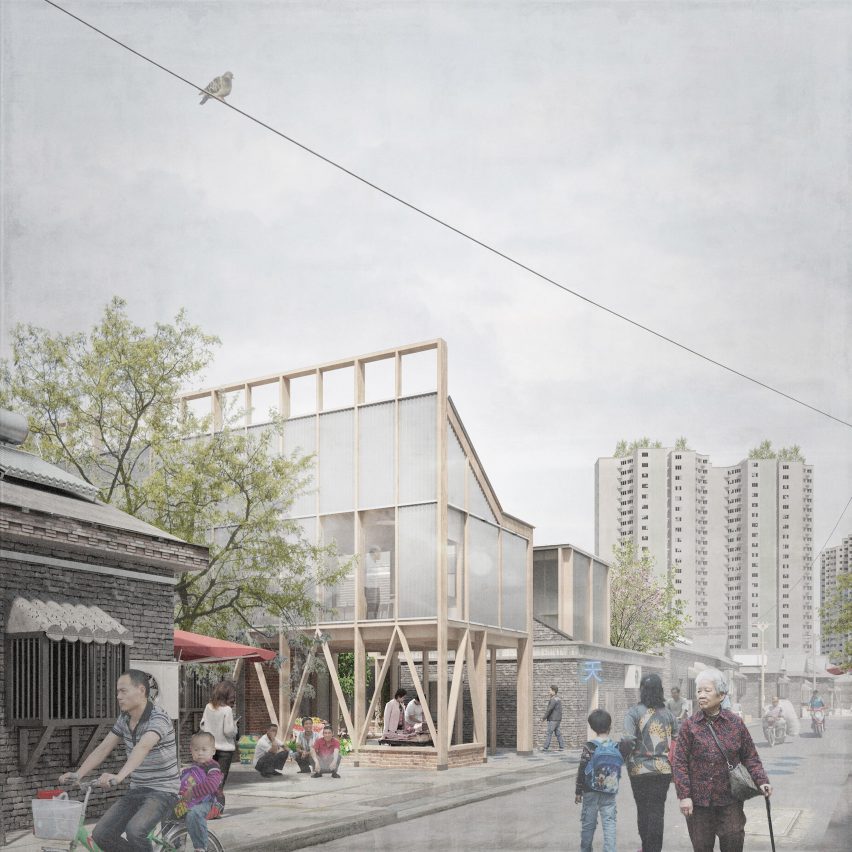
Cameron Clarke has proposed integrating a series of community healthcare facilities into Beijing’s hutongs to help alleviate China’s mental health crisis. The proposal, named Close to Home, is designed by Royal Danish Academy of Fine Arts (KADK) graduate Clarke to offer an alternative to the country’s typical mental health clinics that he describes as “large,
The post Cameron Clarke proposes introducing mental health facilities to Beijing’s hutongs appeared first on Dezeen.

