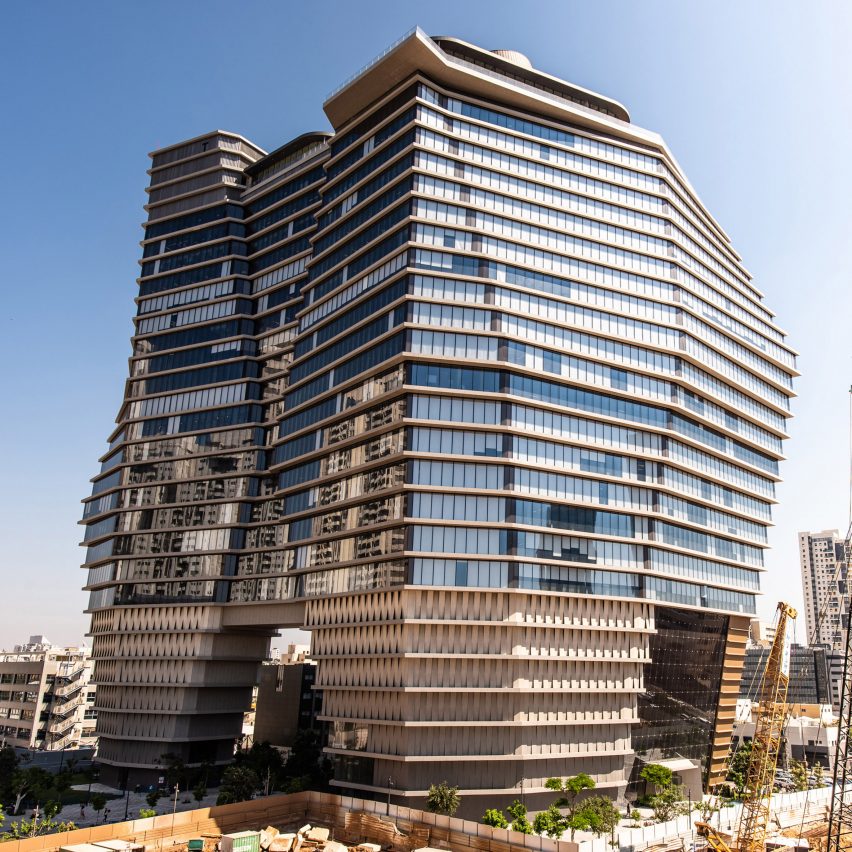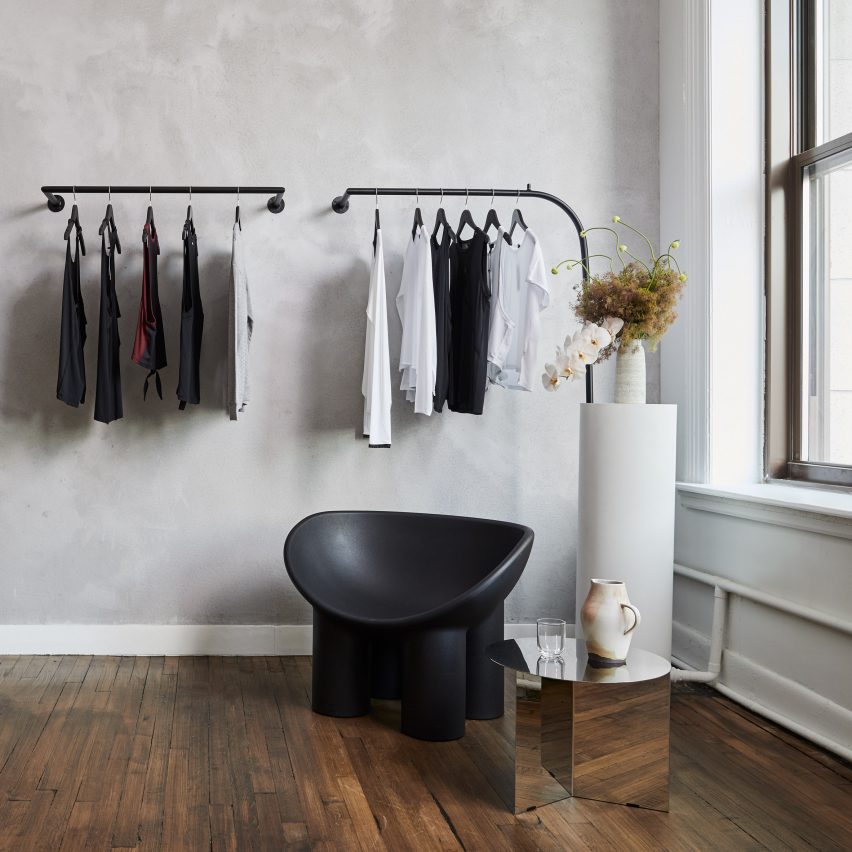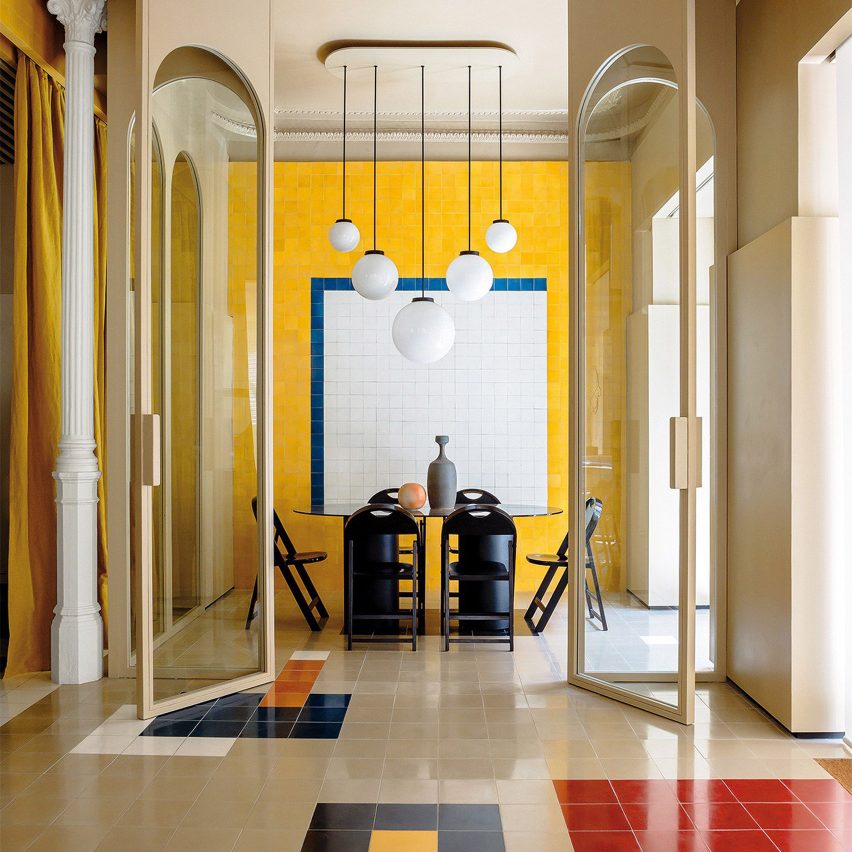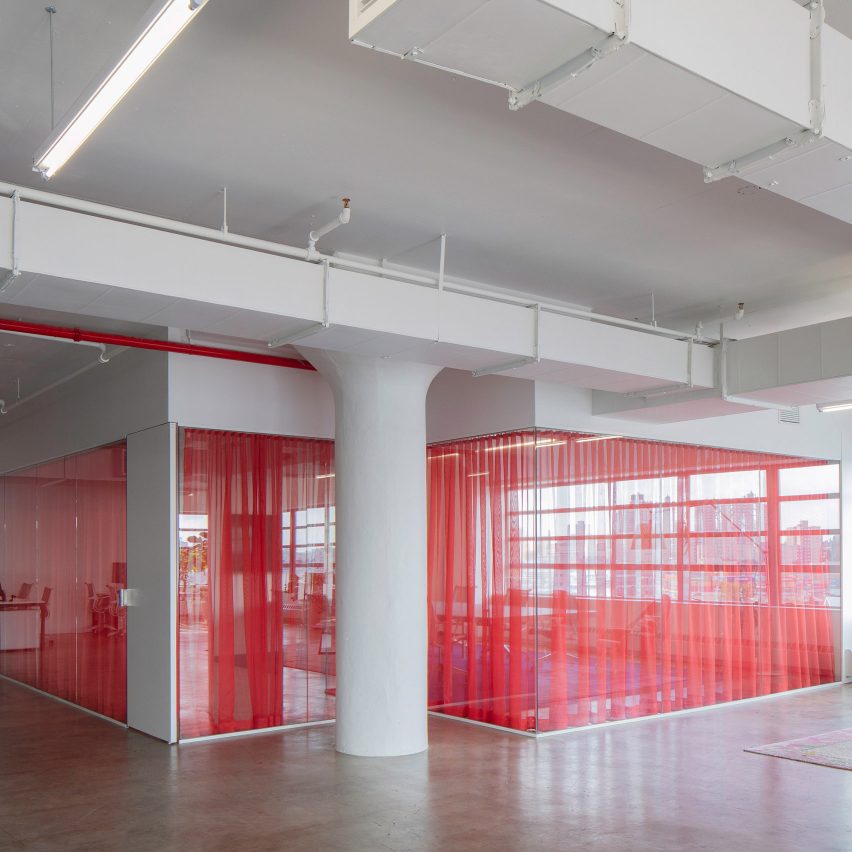
Halle Girard Building Renovation / Vurpas Architectes
A former factory dating from 1857, the Halle Girard is the last vestige of the industrial past of the Confluence district. The main building of spectacular dimensions is typical of 19th-century industrial architecture. It’s flanked either side with the north and south workshops and their shed roofs. Today, the halle is located at a strategic point in the layout of the Confluence commercial zone 2 as designed by Herzog and De Meuron, at the interface between the development of the dense city and the large natural expanse which will join the southern tip of the site.




