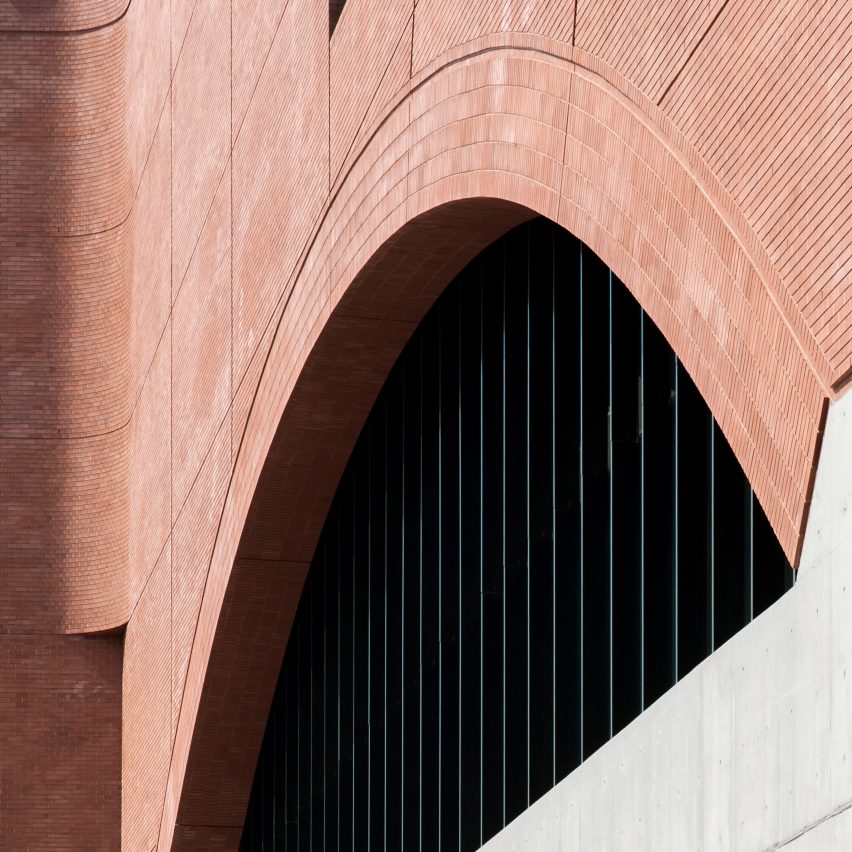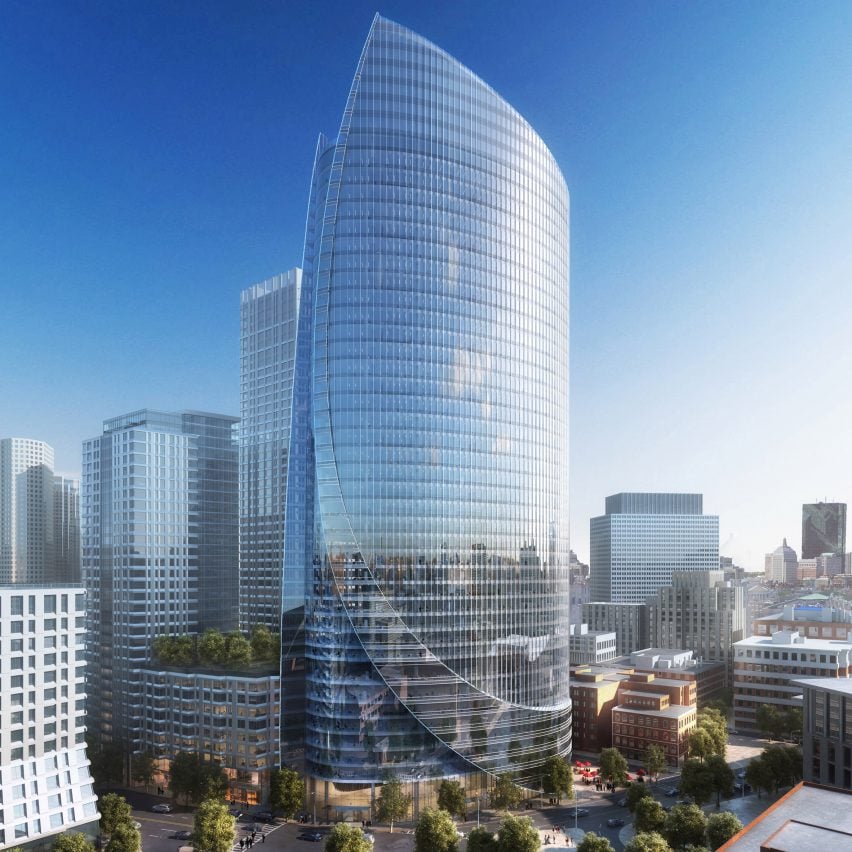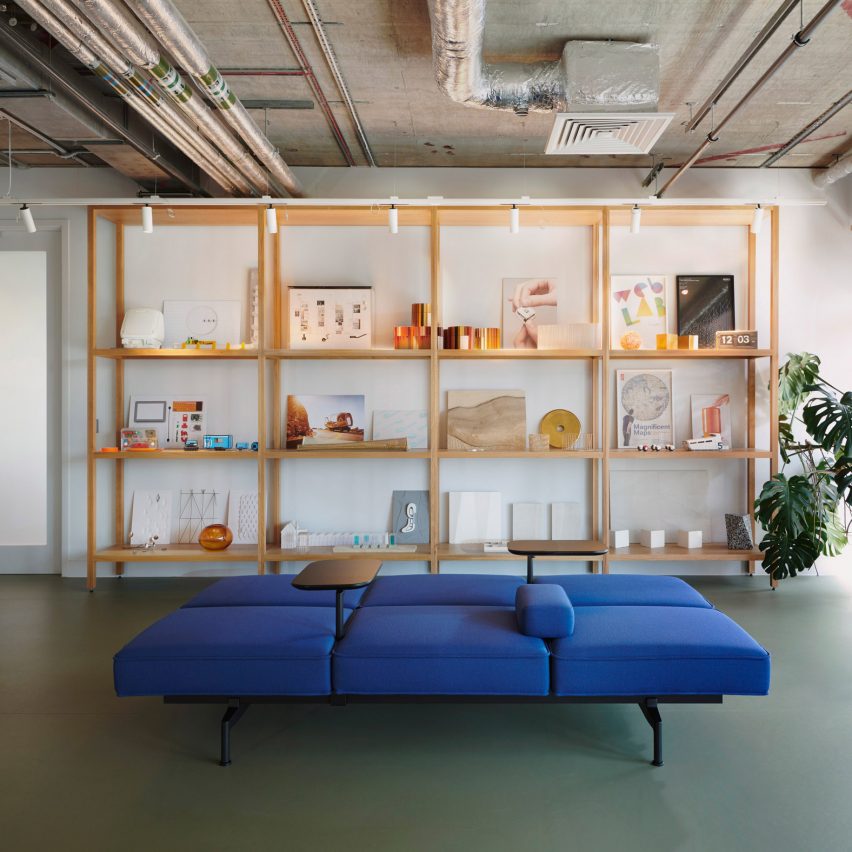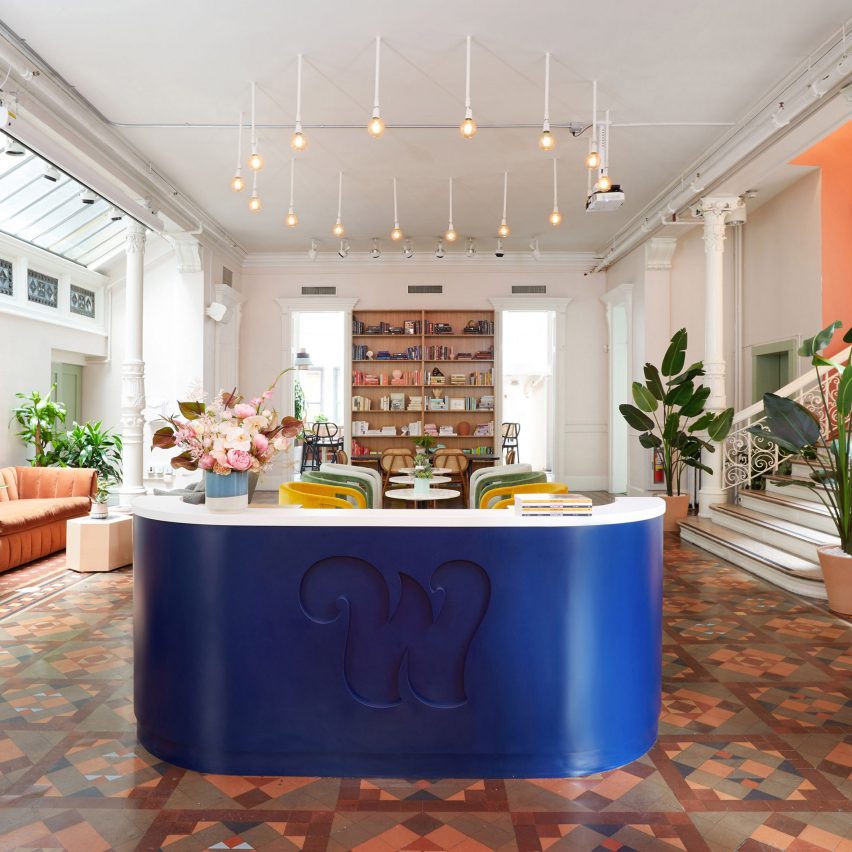Dixon Jones designs sculptural shipping-container building for Edinburgh
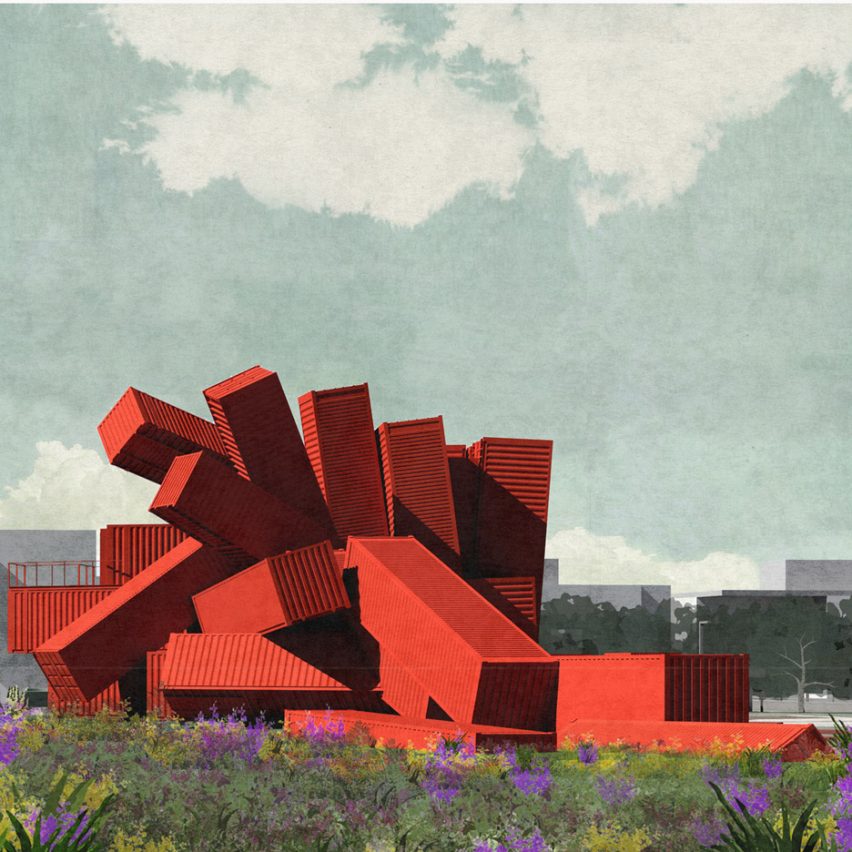
Architecture studio Dixon Jones and sculptor David Mach have collaborated on a proposal for an event space and marketing suite in Edinburgh, which will be made from a stack of bright red shipping containers. Named Mach1, the sculptural building will be located in an undeveloped section of the Edinburgh Park business district to showcase Dixon Jones’
The post Dixon Jones designs sculptural shipping-container building for Edinburgh appeared first on Dezeen.


