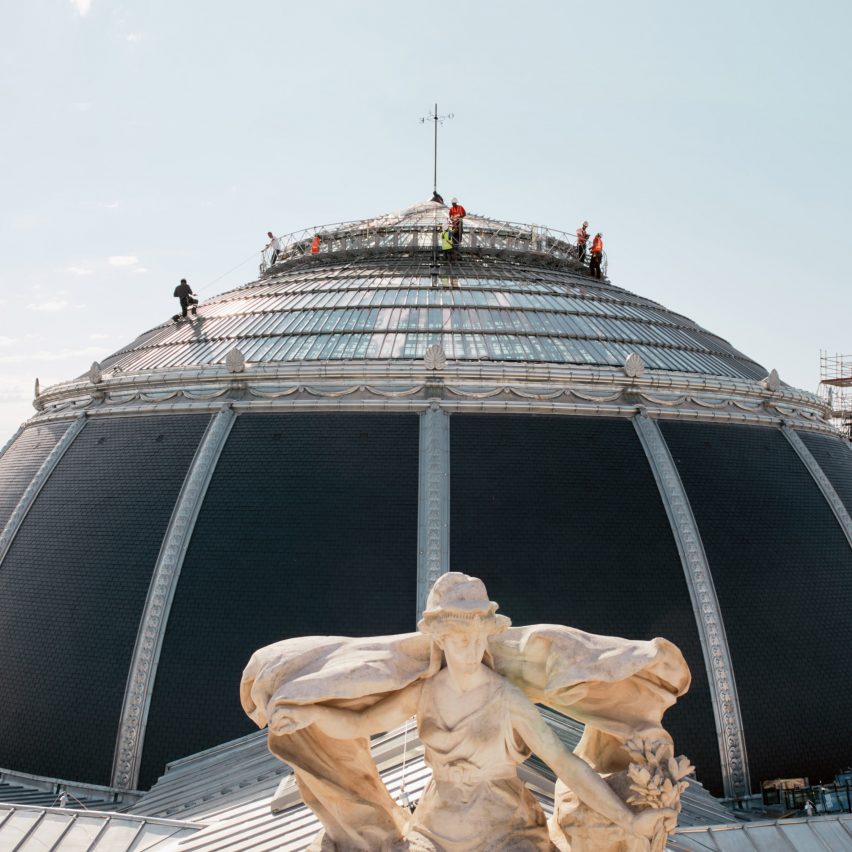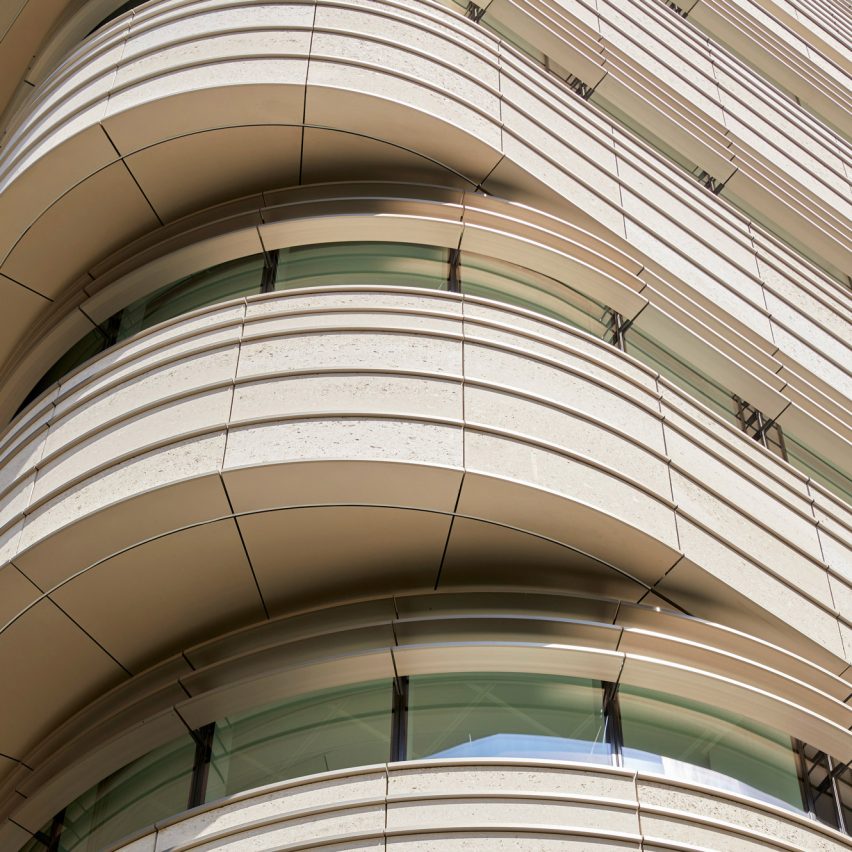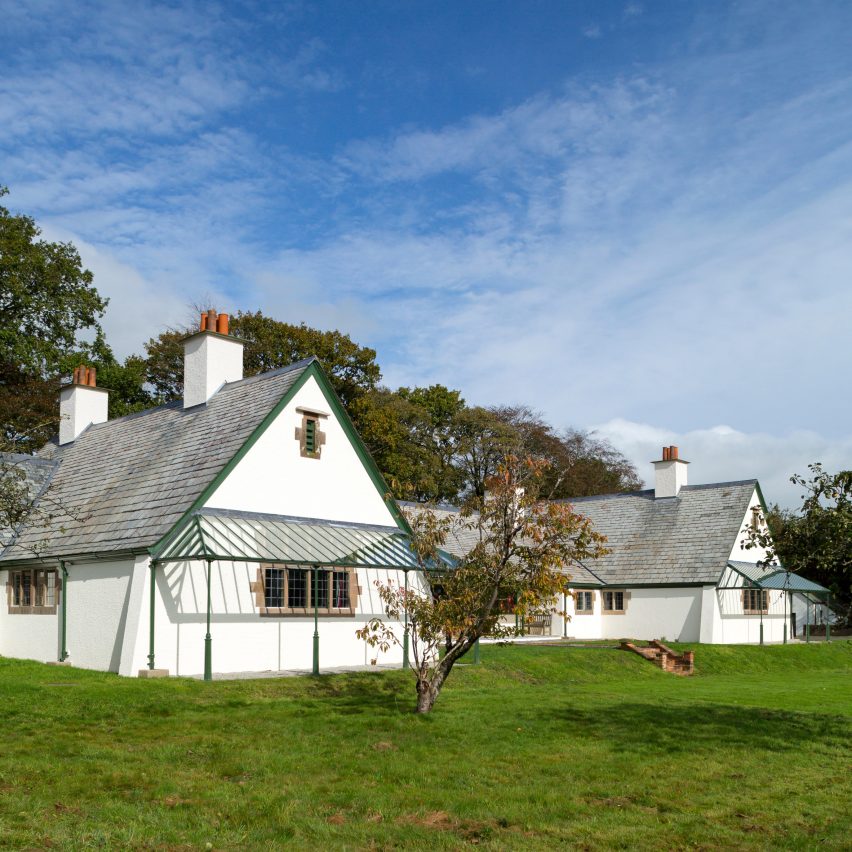
Children’s Home in Nosy Be / Aut Aut Architettura
Giovanna per il Madagascar Onlus is an NPO active in Madagascar for 20 years now. More specifically it operates in Nosy Be island, assisting children affected by diabetes and limb malformations. Since Madagascar is characterized by high poverty and low literacy rates, the NGO is undertaking a new mission to help abandoned children, providing them a home where to sleep and where daily meals are available, a place where they can be treated by doctors and a community where they can study and play.



