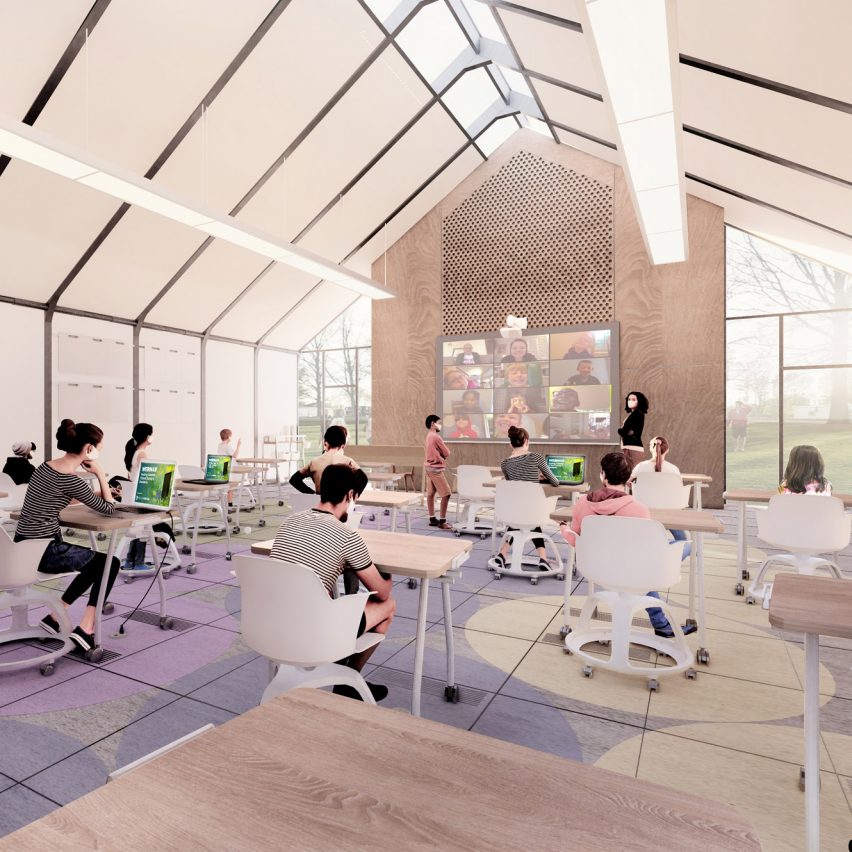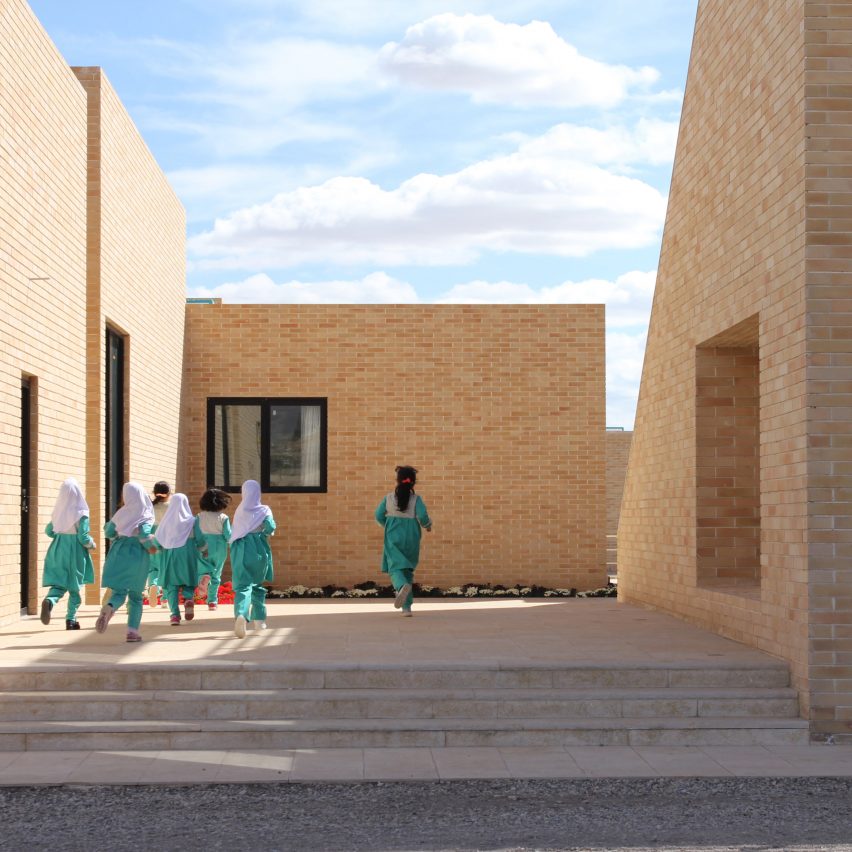
SOM unveils modular School/House classrooms in response to coronavirus

American architecture studio SOM has created a design for a ventilated, high-ceilinged, modular classroom for schools that need temporary accommodation. Named School/House, the pop-up classrooms were designed in response to the current coronavirus pandemic but are intended to provide a more healthy alternative to current options available for schools in need of additional classroom space.
The post SOM unveils modular School/House classrooms in response to coronavirus appeared first on Dezeen.

