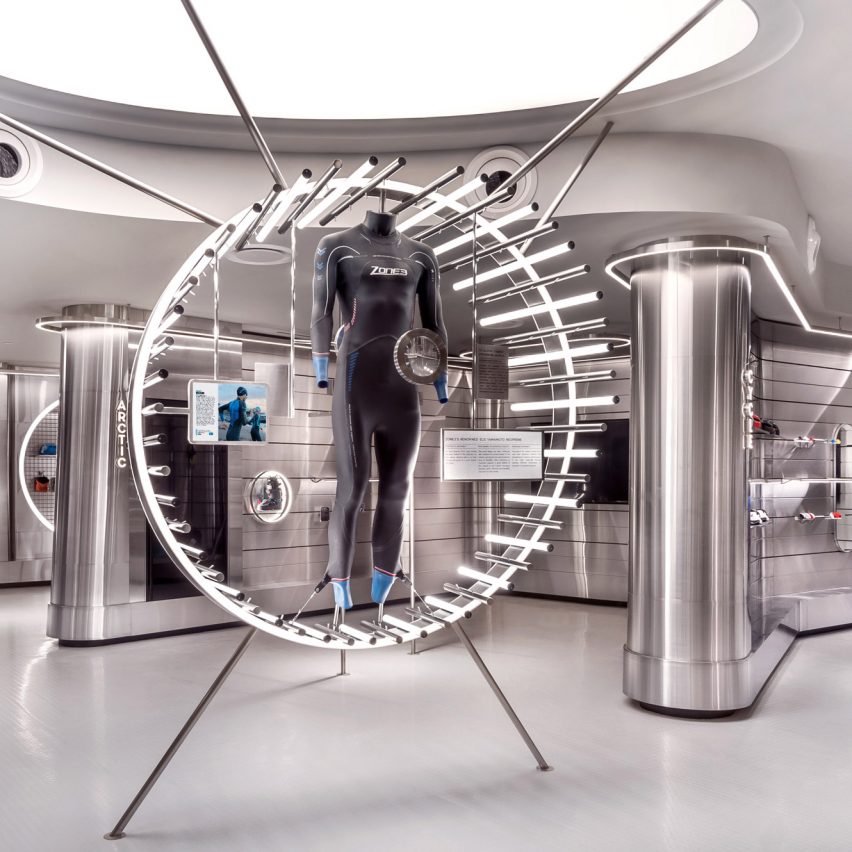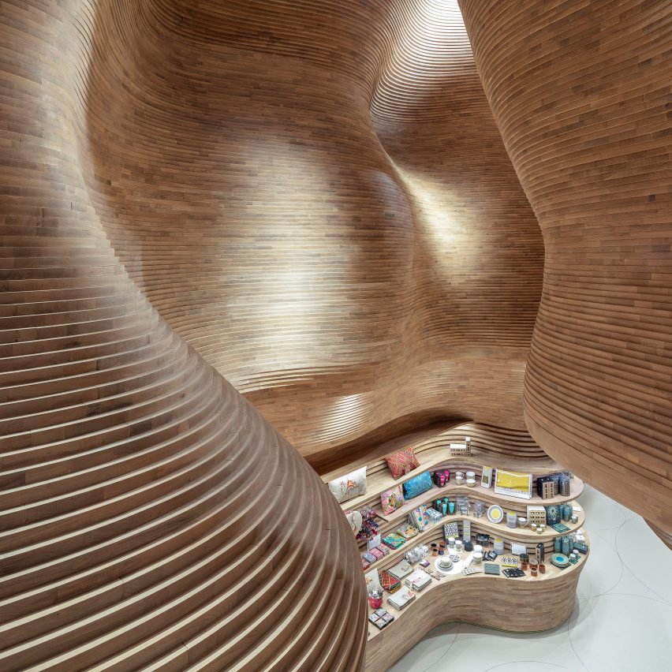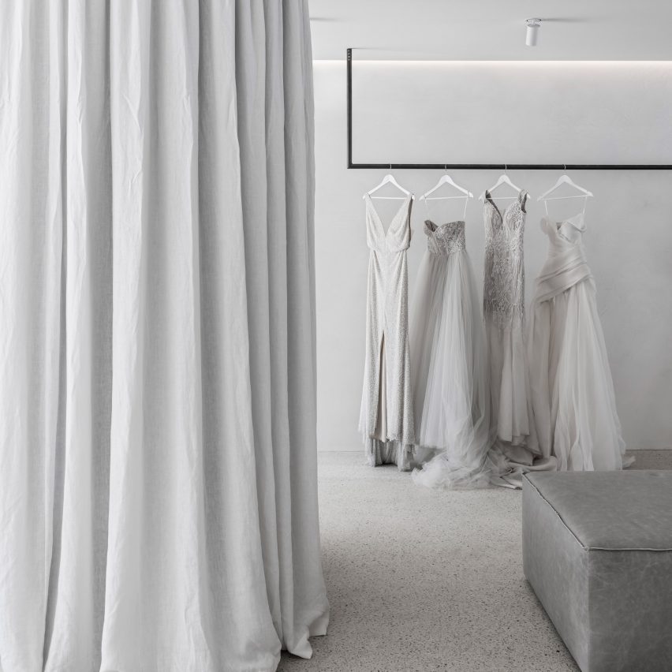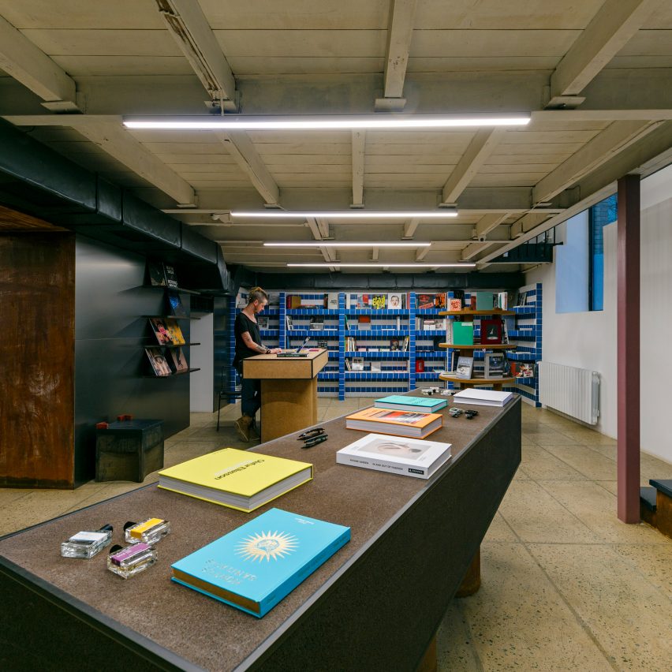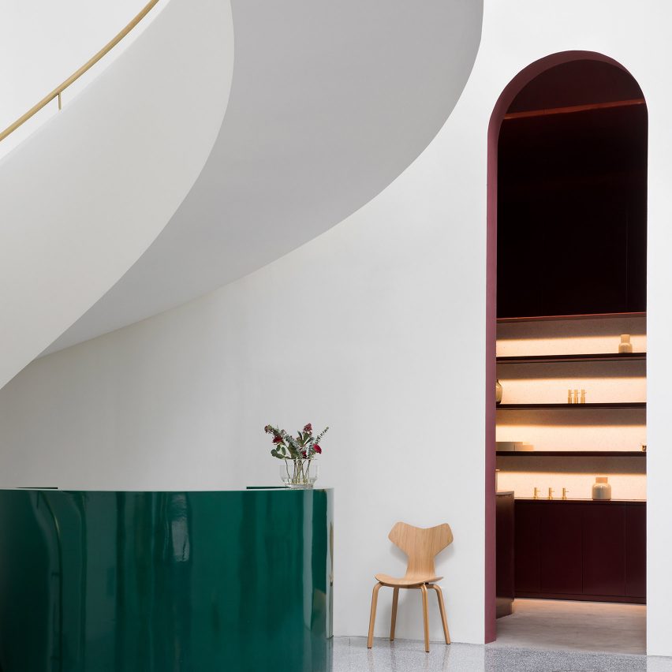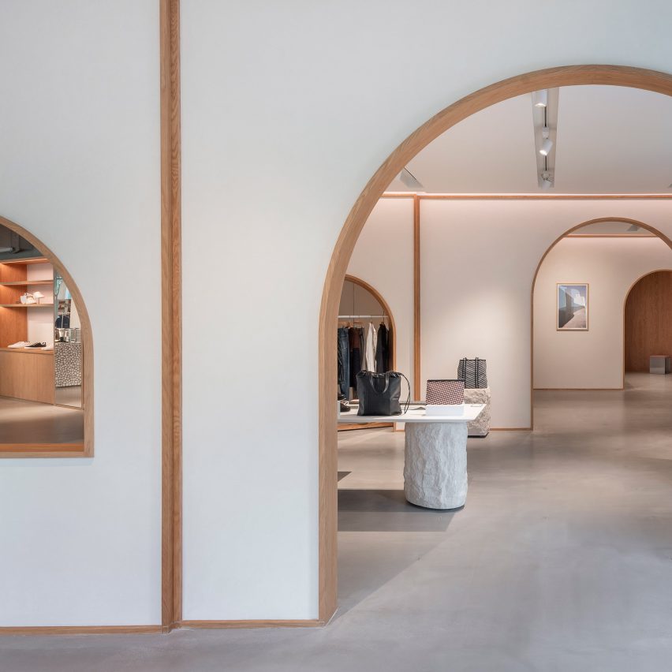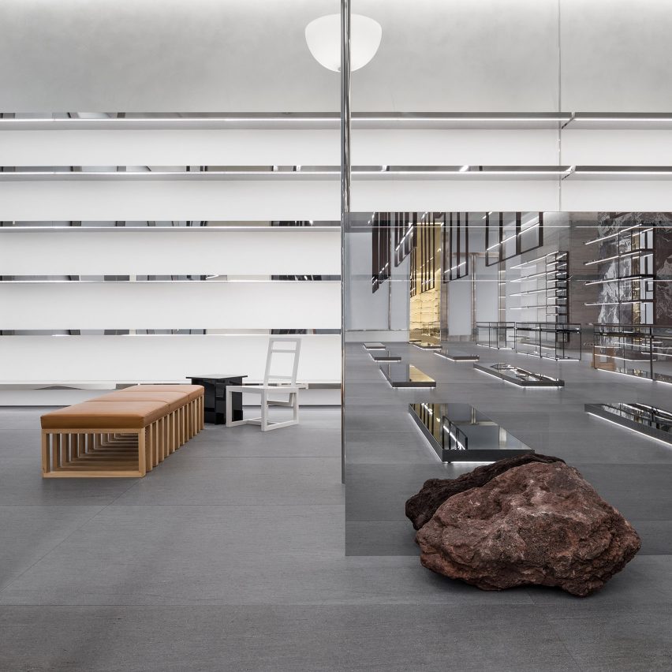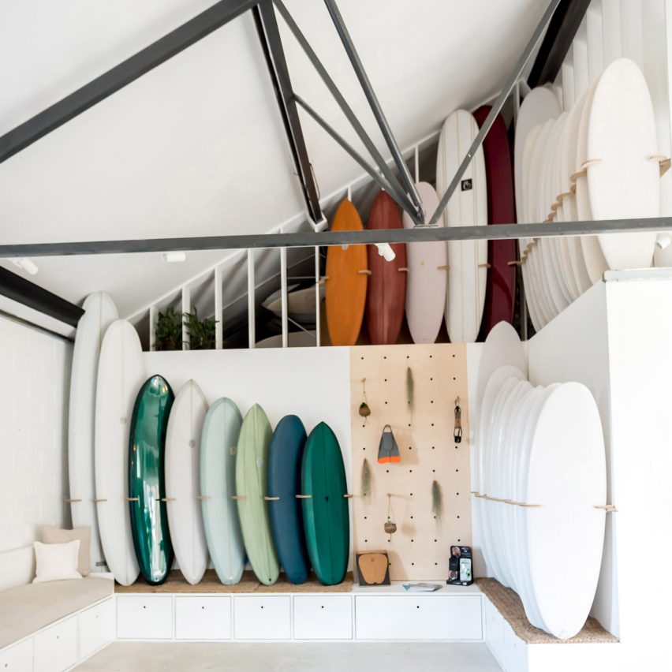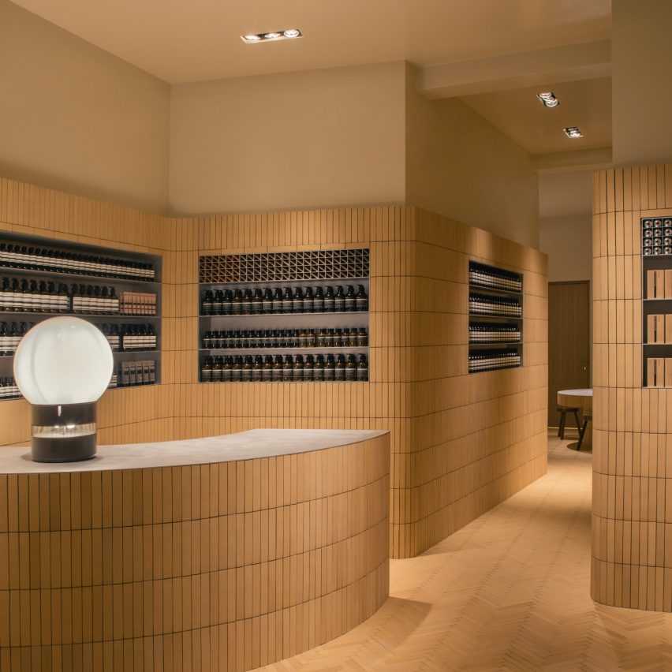John Pawson completes gallery-style interiors for Milan’s Valextra store
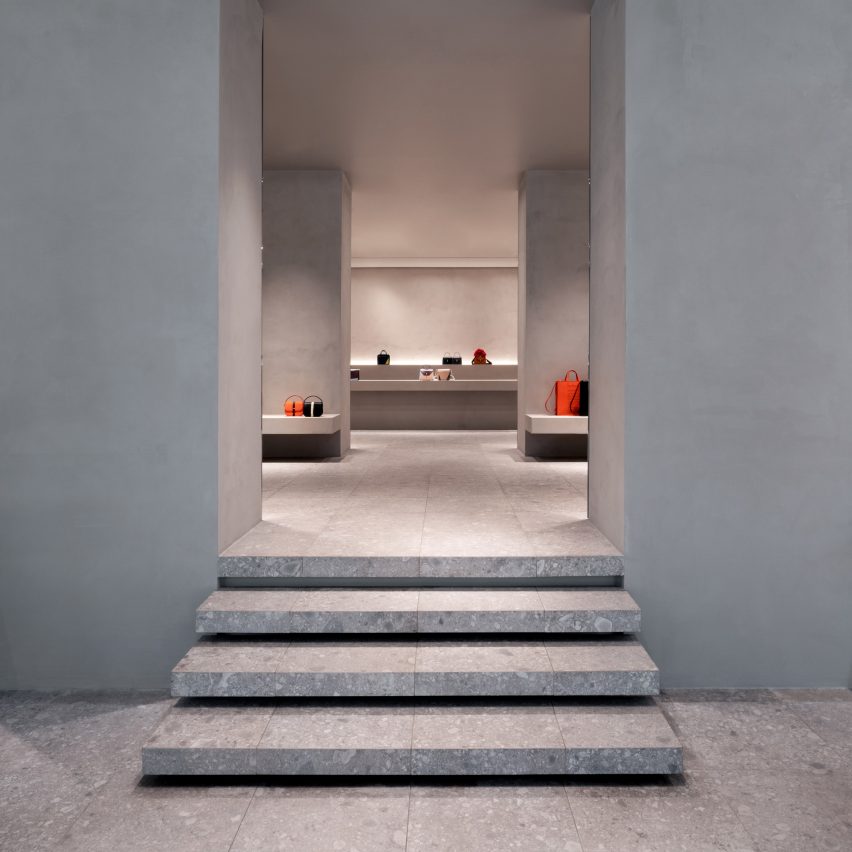
Simple plaster surfaces and grey stone floors help create a gallery-like setting inside the Valextra store in Milan, which has been overhauled by British designer John Pawson. One of several high-end fashion boutiques on Via Manzoni, the Valextra store is designed by Pawson to merge “minimalism, clean elegance and restrained luxury”. “The space appears rigorous, monumental;
The post John Pawson completes gallery-style interiors for Milan’s Valextra store appeared first on Dezeen.

