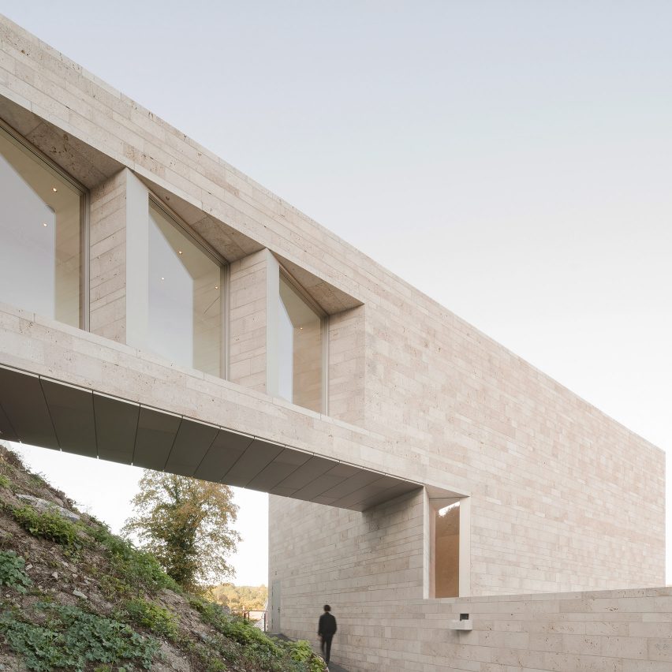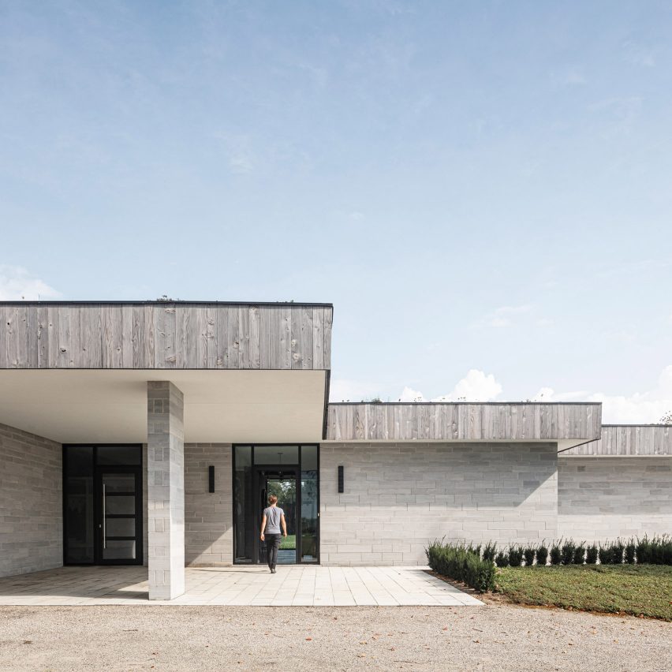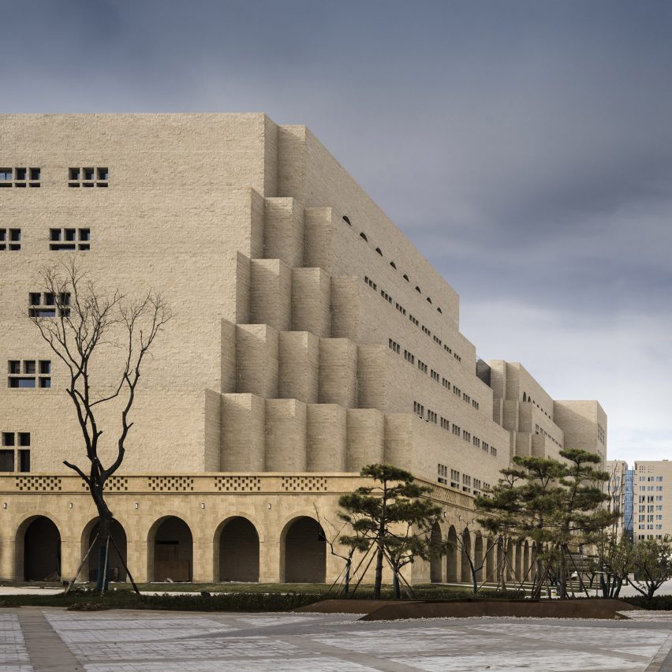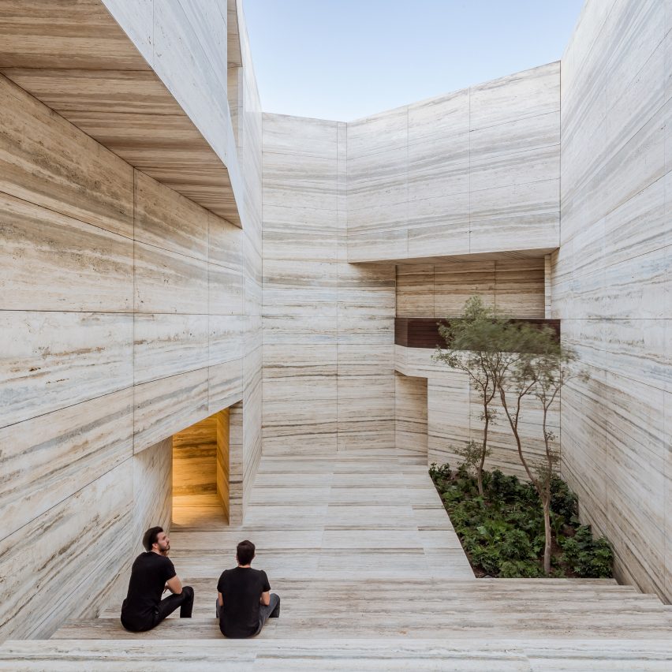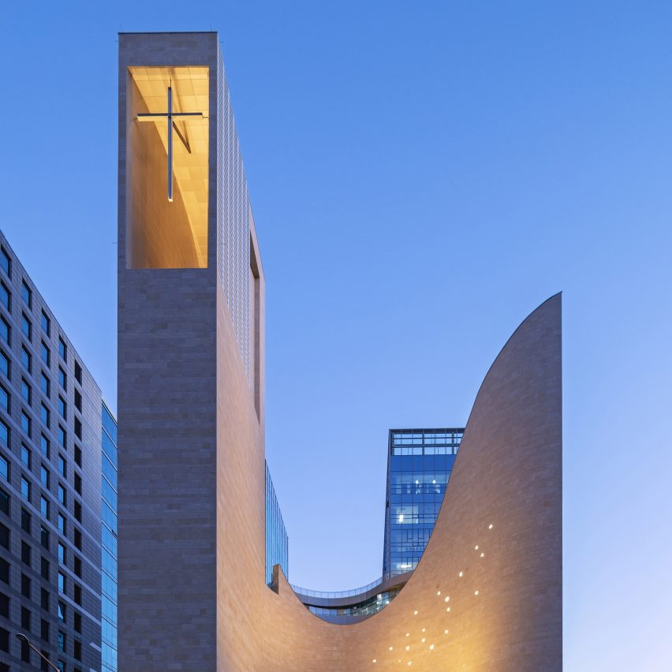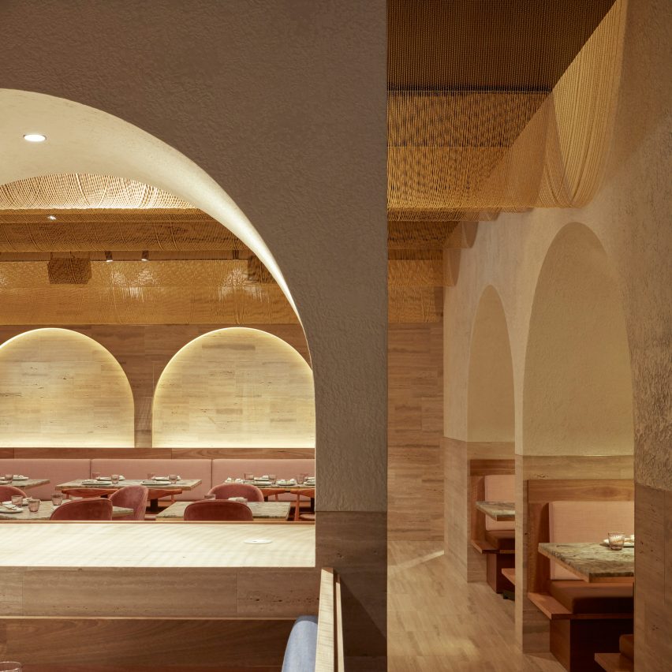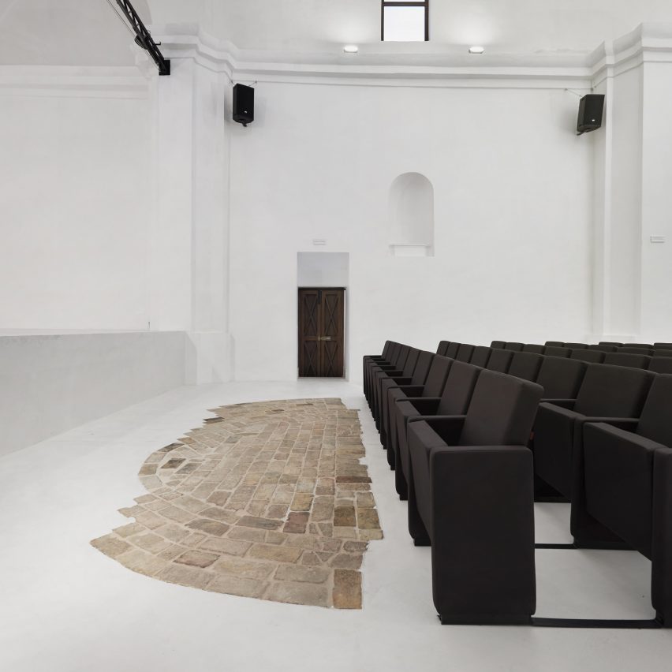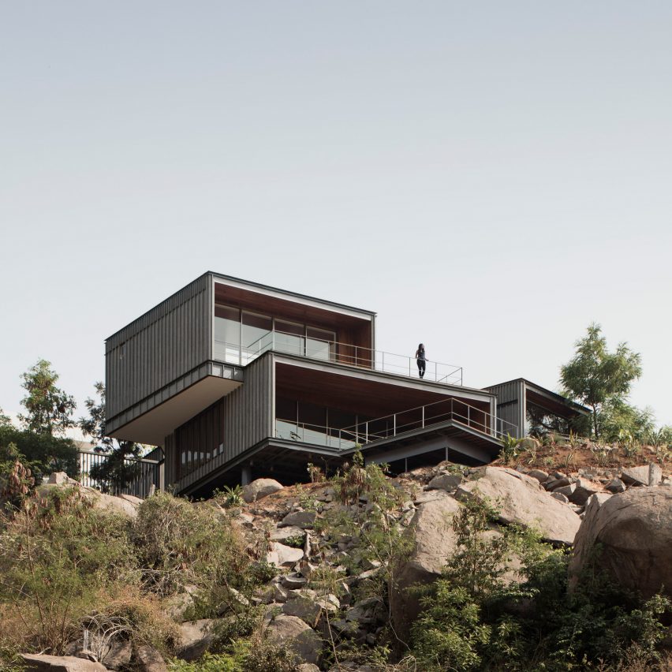
Forest house of stone and glass is reflected back in water
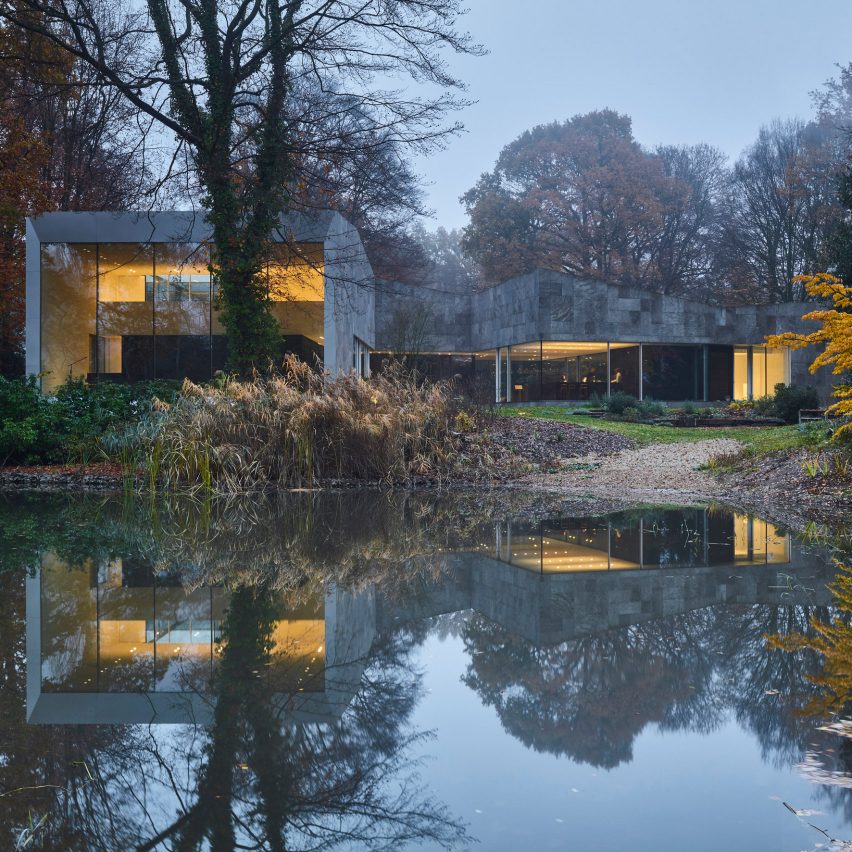
A stone-clad house in woodland close to Antwerp by DDM Architectuur features an indoor pool and a double-height music room overlooking a pond. Called House Bras after its location in the municipality of Braschaat, DDM Architectuur clad the home with slabs of Muschelkalk stone, so it sits like a boulder among the trees. A pond
The post Forest house of stone and glass is reflected back in water appeared first on Dezeen.

