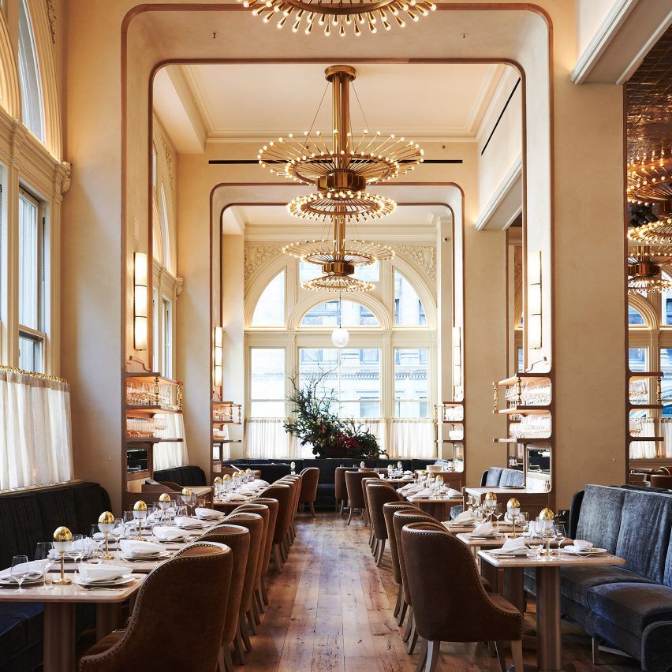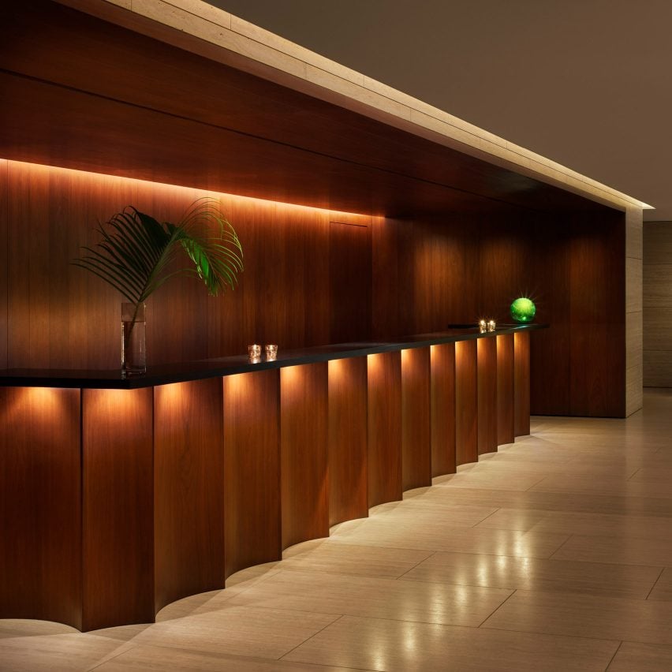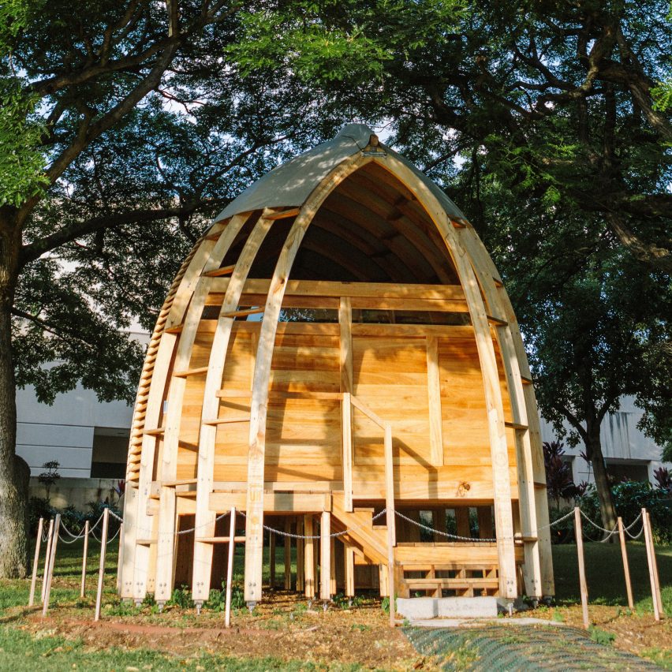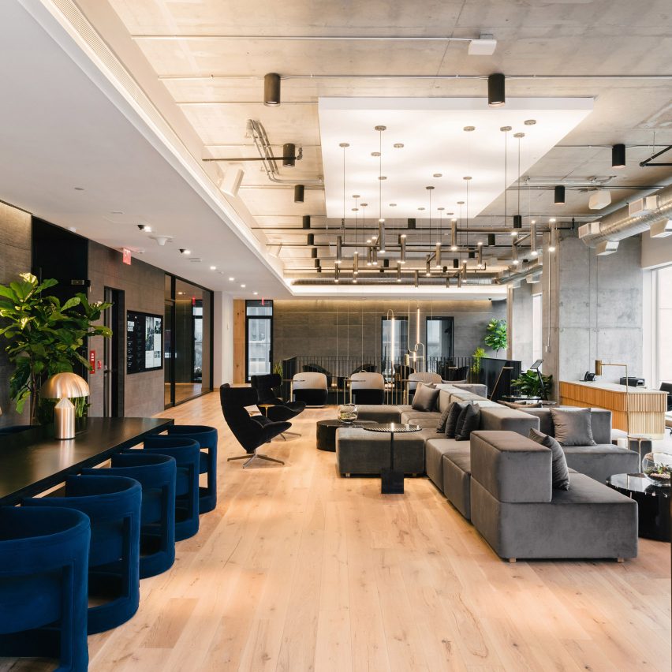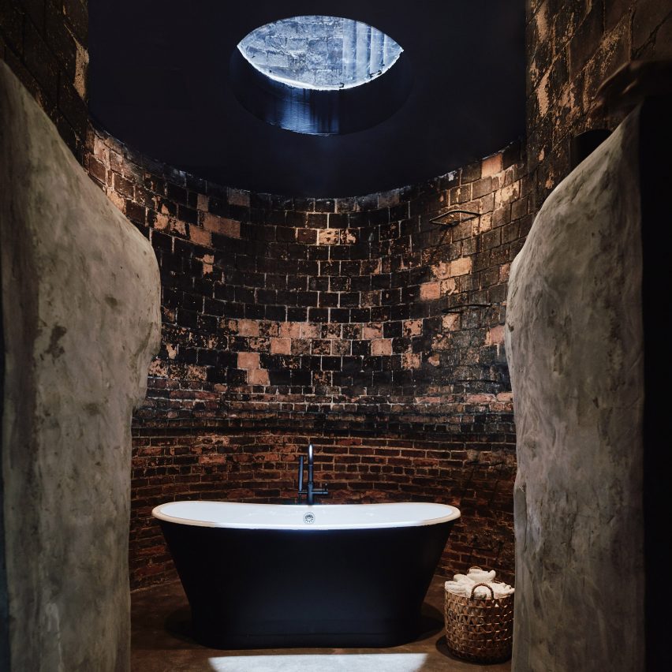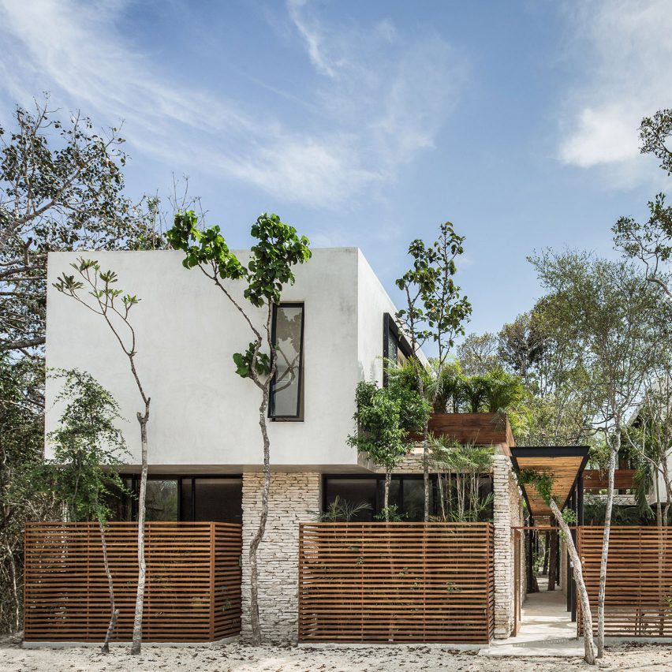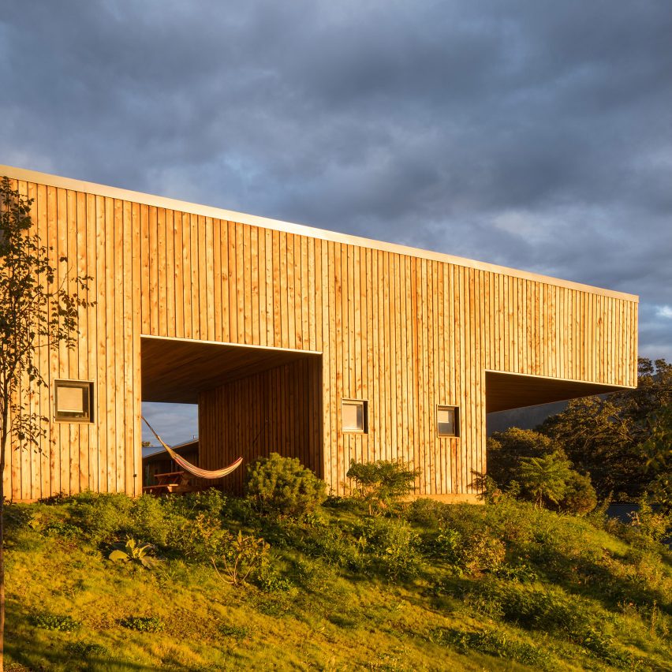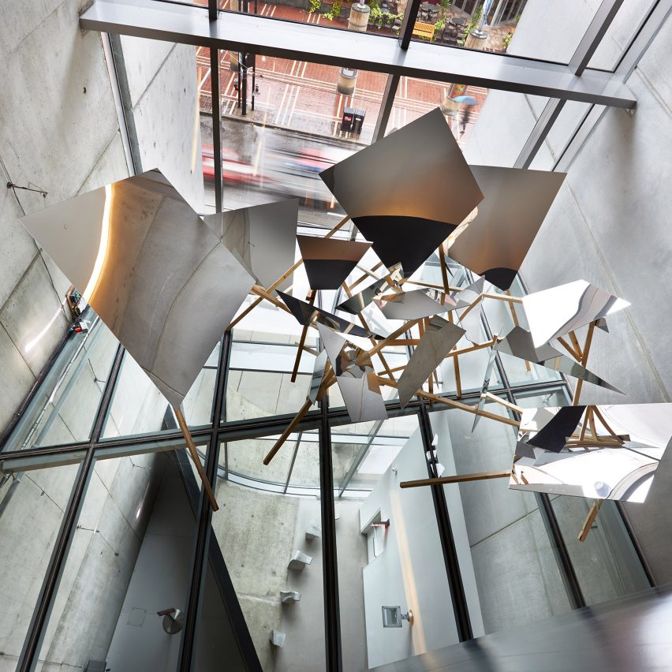
Roman and Williams Guild New York boasts flower shop, boutique and French cafe La Mercerie
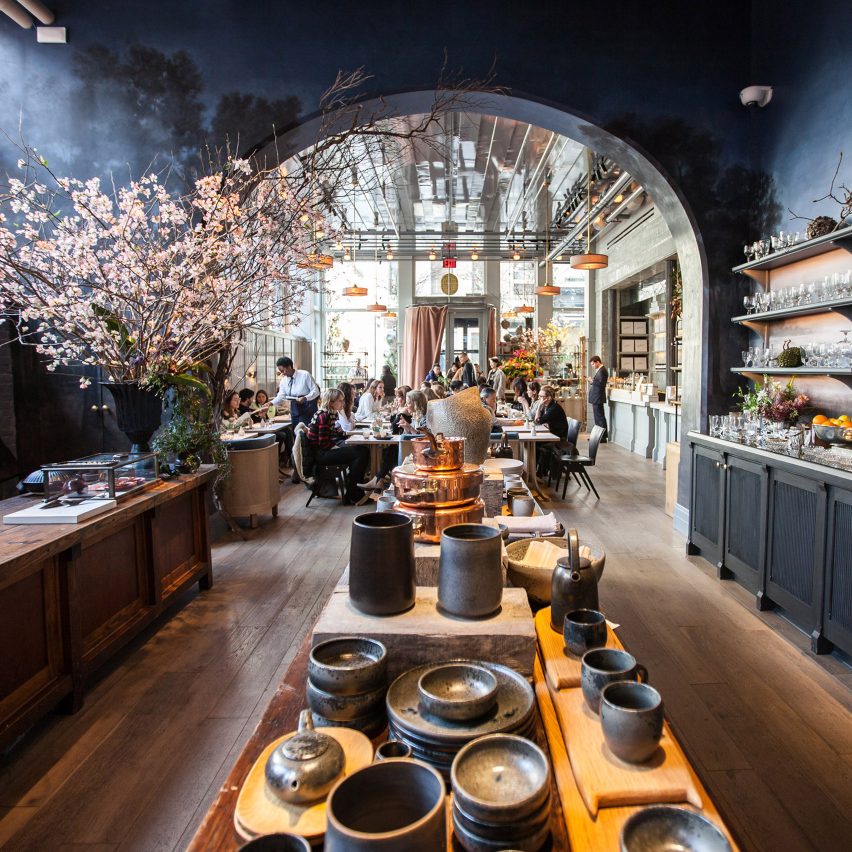
Robin Standefer and Stephen Alesch, the husband-and-wife team behind design firm Roman and Williams, have created a lofty two-storey emporium in Manhattan’s Soho district. Named Roman and Williams Guild New York, the 650-square-metre flagship houses an art studio, flower shop, gallery and boutique, and a restaurant called La Mercerie. “When we founded Roman and Williams
The post Roman and Williams Guild New York boasts flower shop, boutique and French cafe La Mercerie appeared first on Dezeen.

