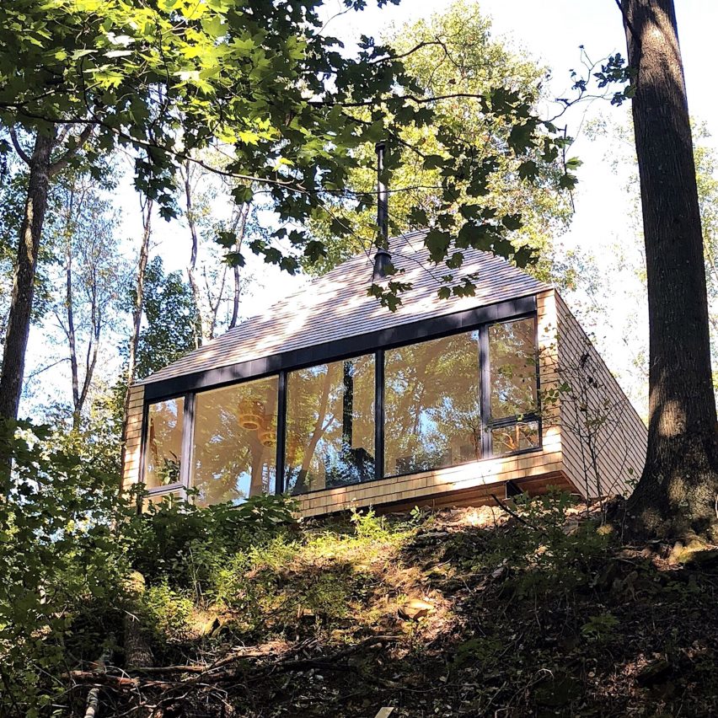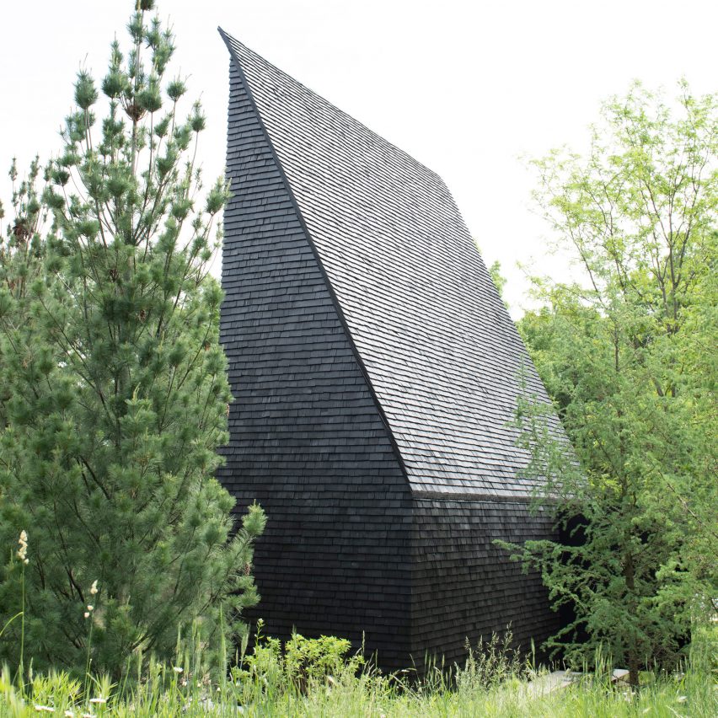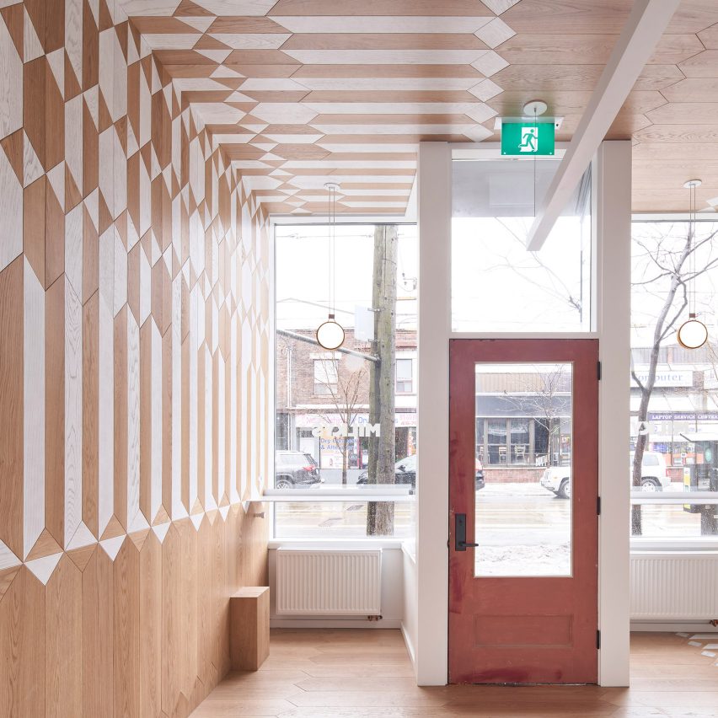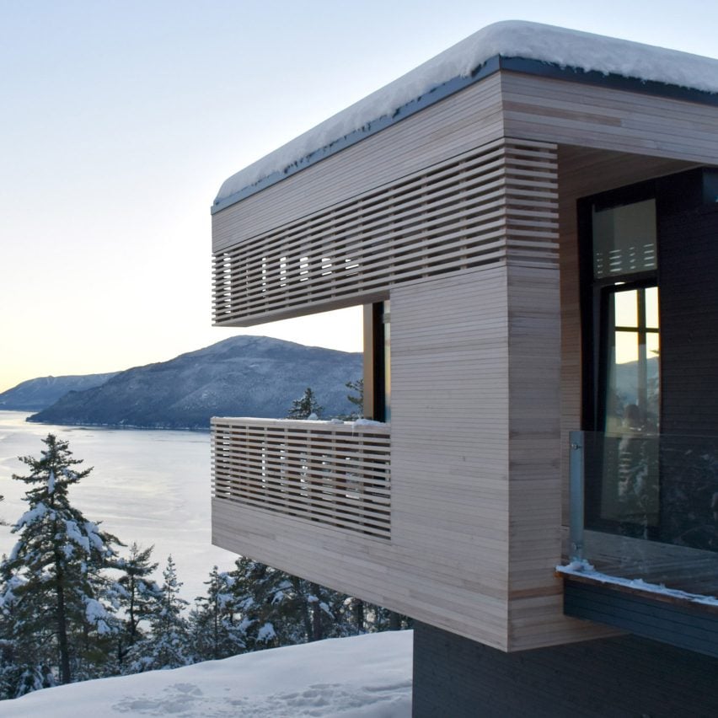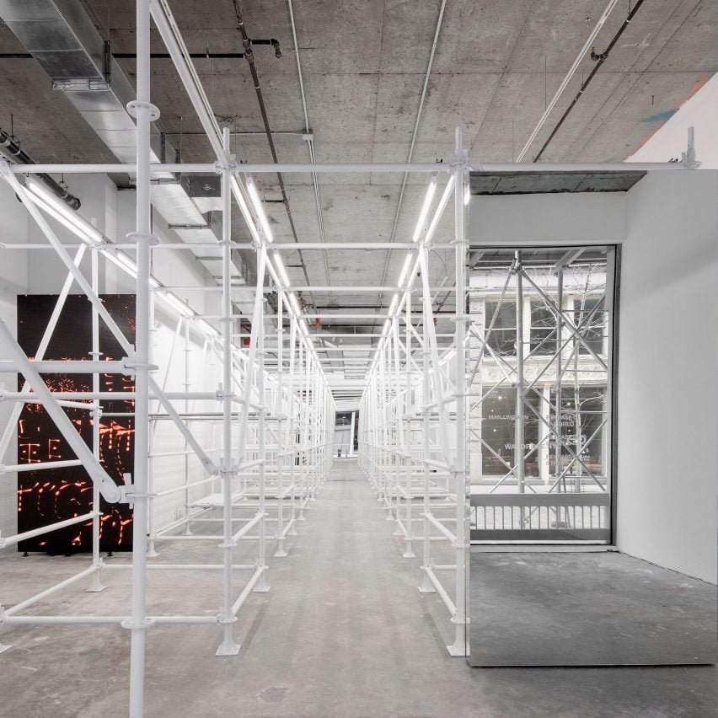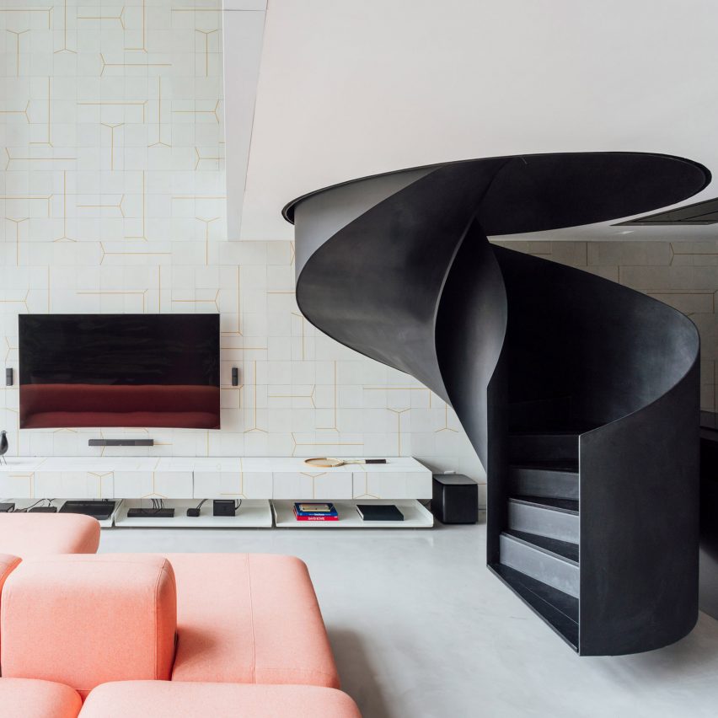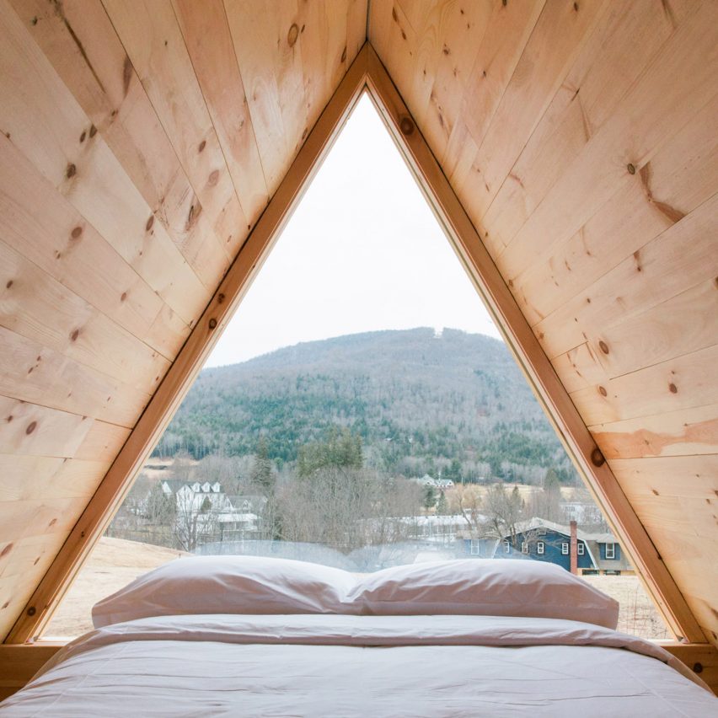P+0 Arquitectura’s Casa Bedolla nestles among trees on Mexican mountain
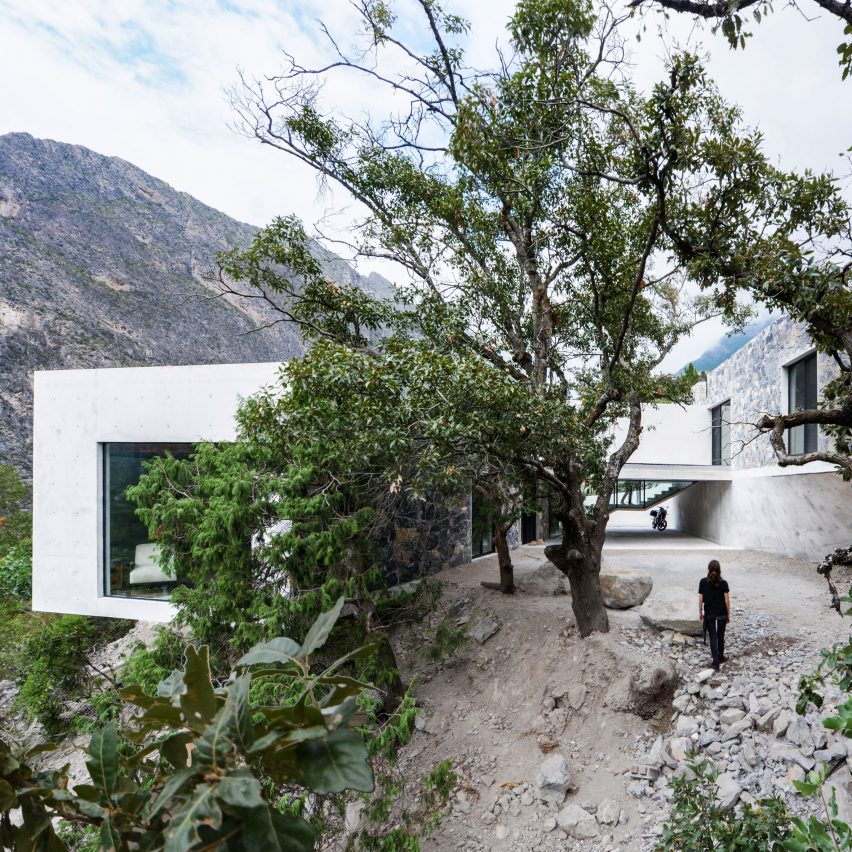
Two stone boxes staggered and cantilevered down the mountains of Nuevo León, Mexico form this residence designed by Monterrey studio P+0 Arquitectura. The 245-square-metre residence named Casa Bedolla comprises two volumes stepped down a wooden, mountainous site in El Jonuco, northwest Mexico. The two boxes are arranged at different levels on the hillside and at
The post P+0 Arquitectura’s Casa Bedolla nestles among trees on Mexican mountain appeared first on Dezeen.

