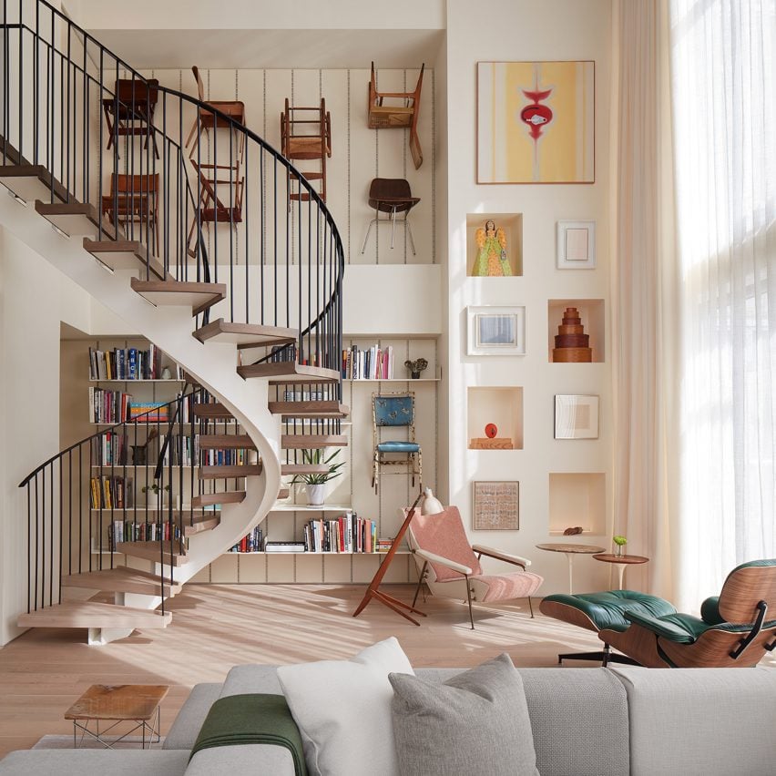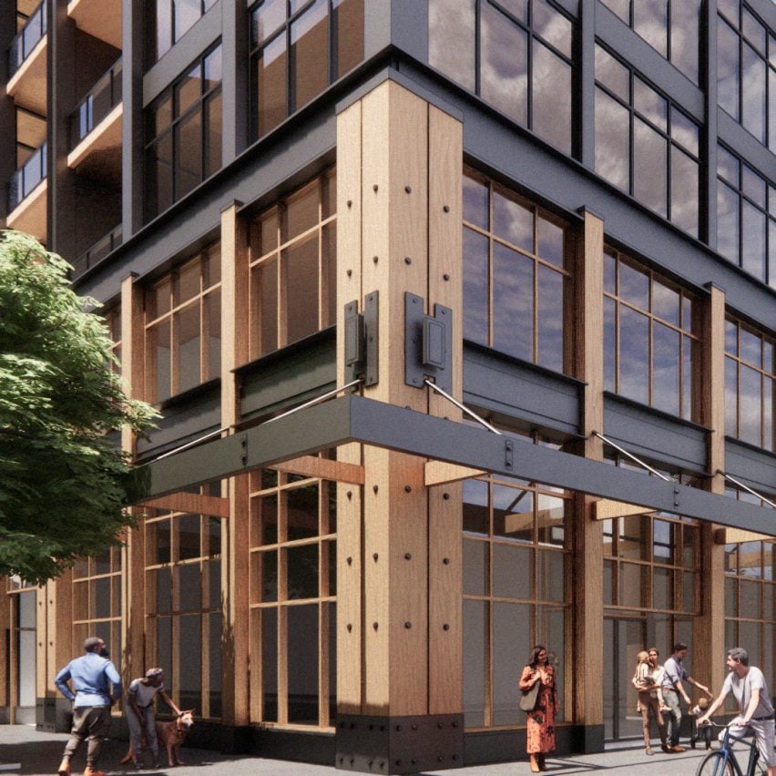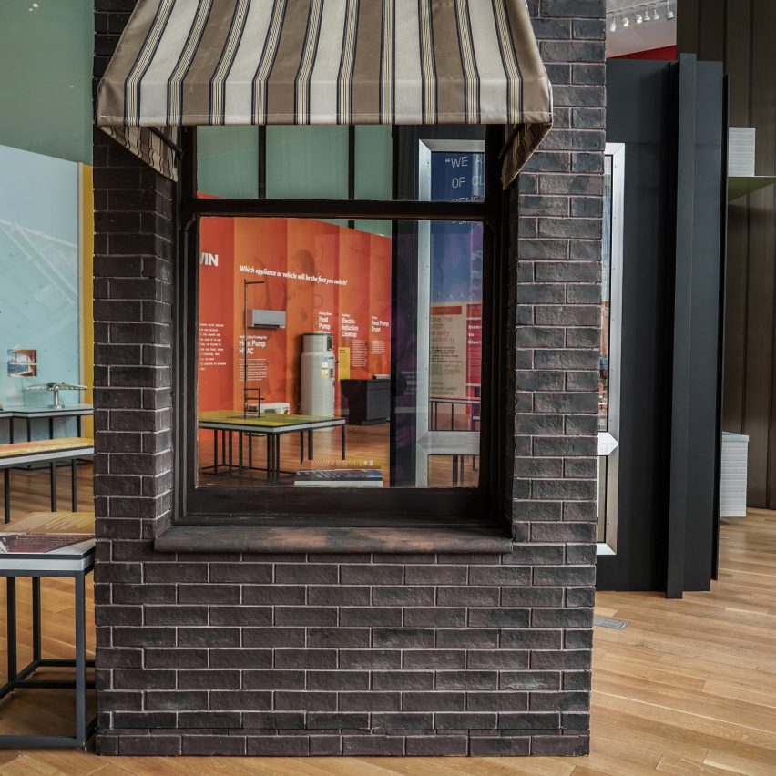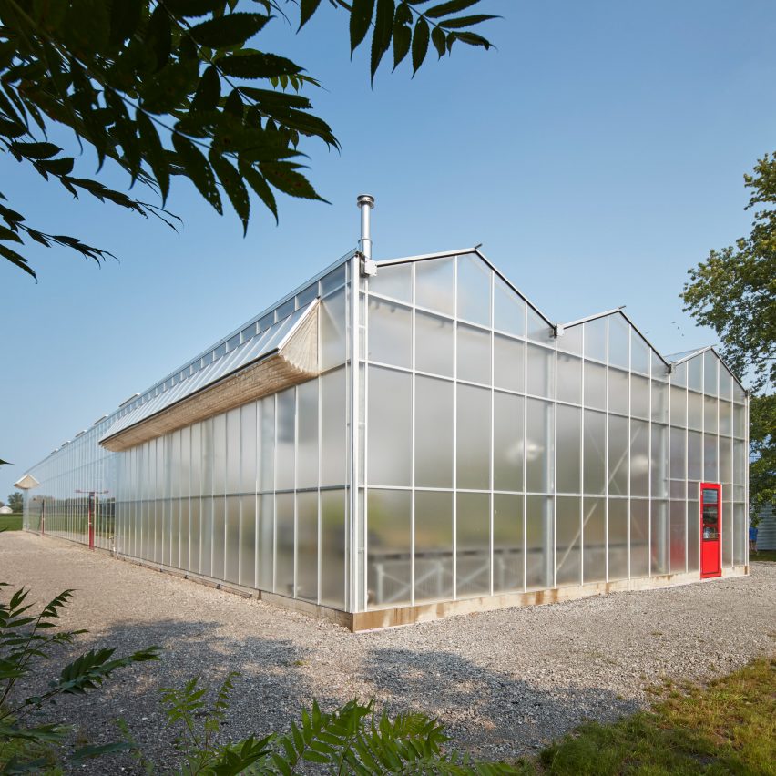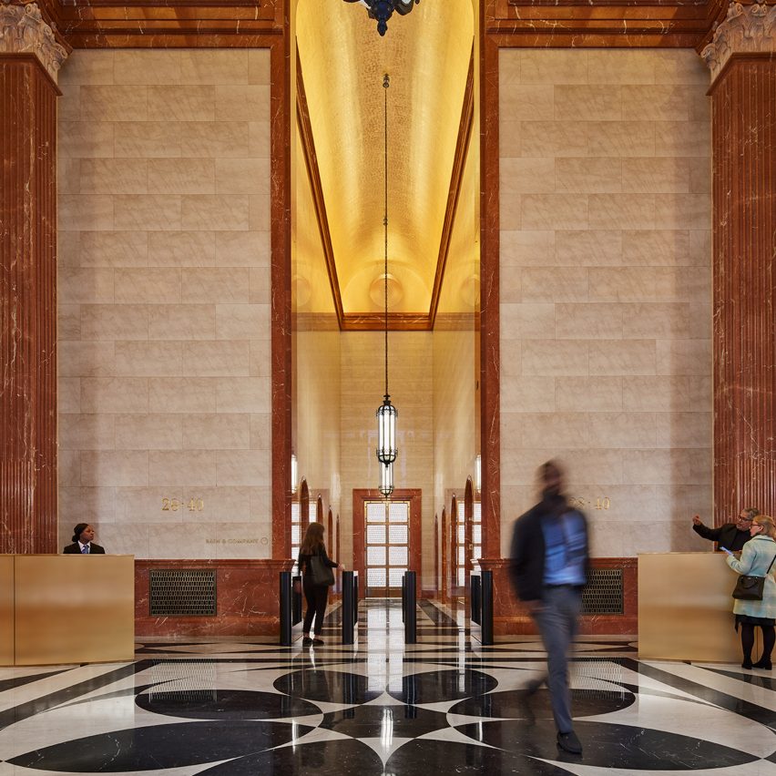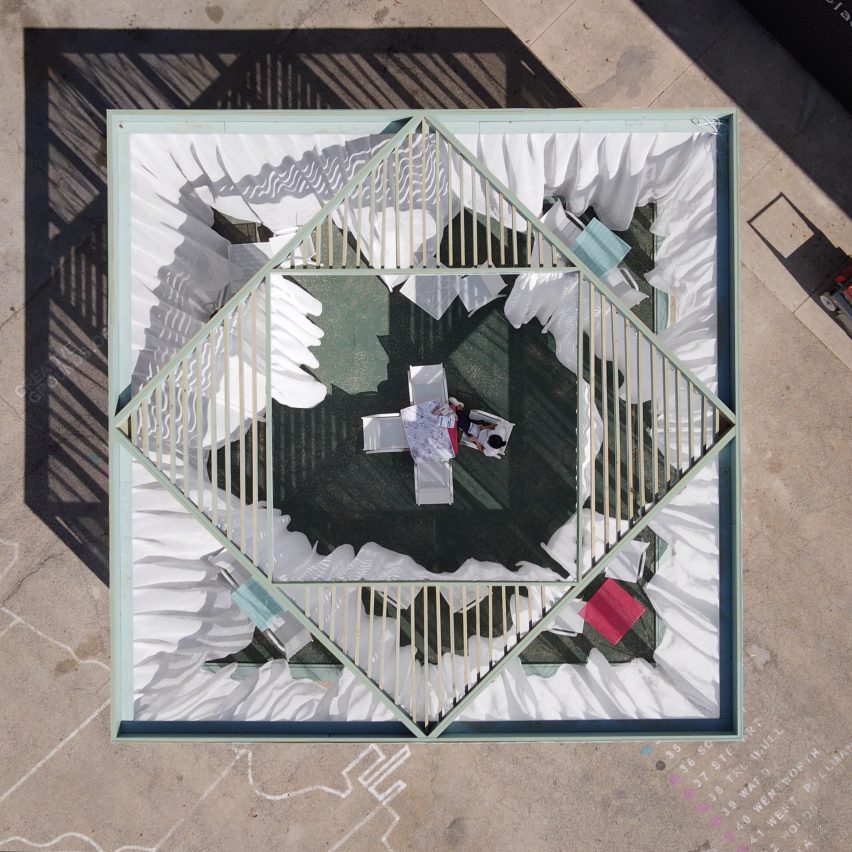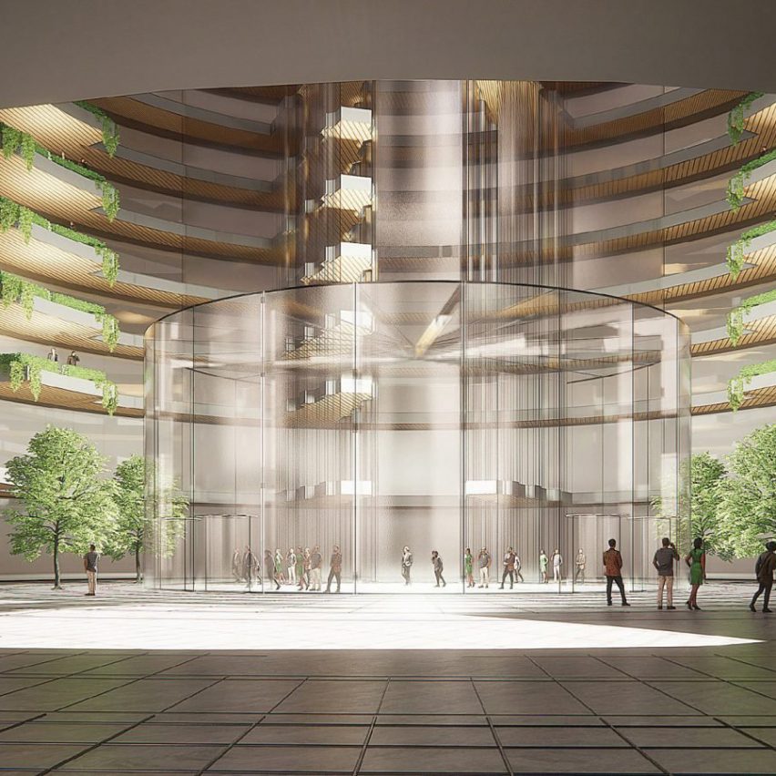
Diller Scofidio + Renfro’s David Rubenstein Forum named 2022’s best tall building
The 10-storey David Rubenstein Forum in Chicago designed by US studio Diller Scofidio + Renfro has been awarded the 2022 prize for Best Tall Building Worldwide by the Council on Tall Buildings and Urban Habitat. Completed in 2020, the David Rubenstein Forum at the University of Chicago was named the overall winner at the Council on
The post Diller Scofidio + Renfro’s David Rubenstein Forum named 2022’s best tall building appeared first on Dezeen.

