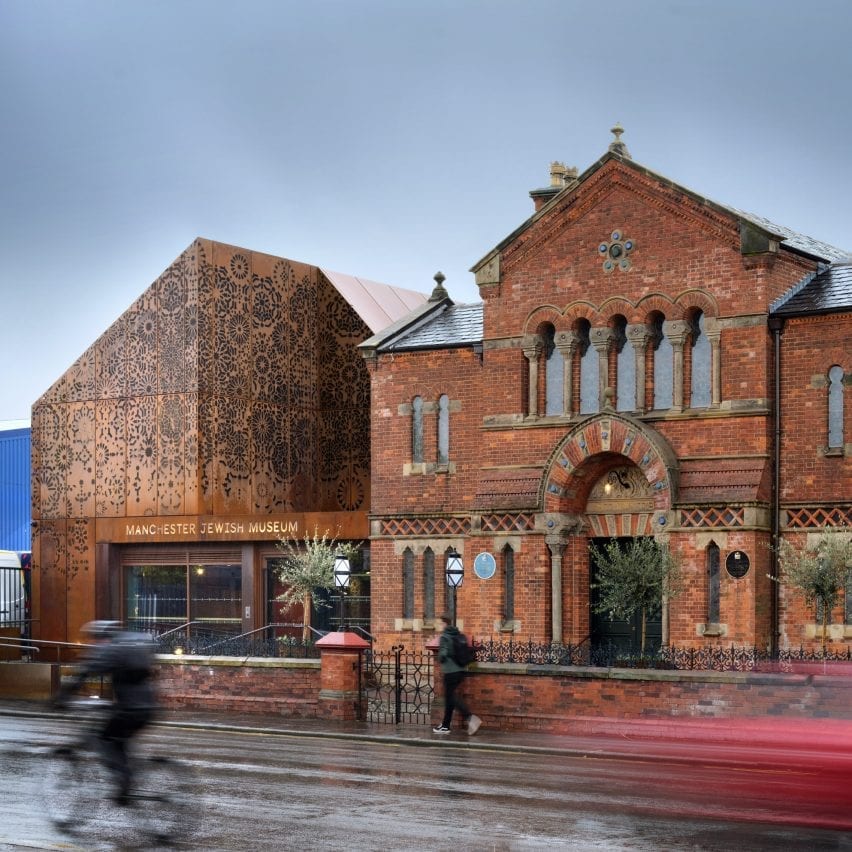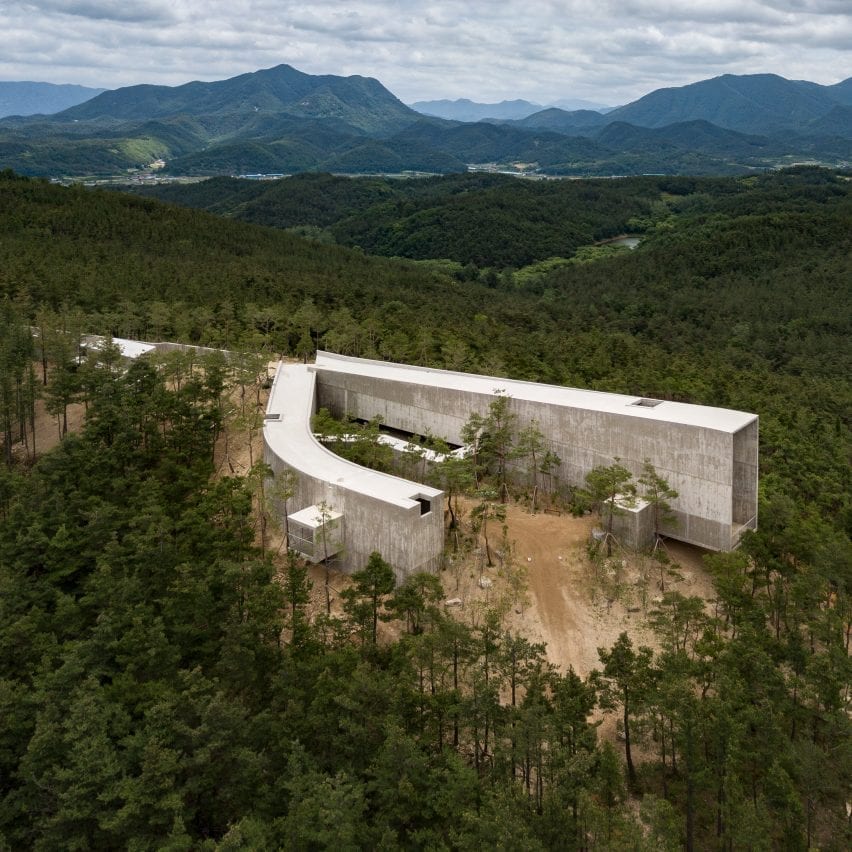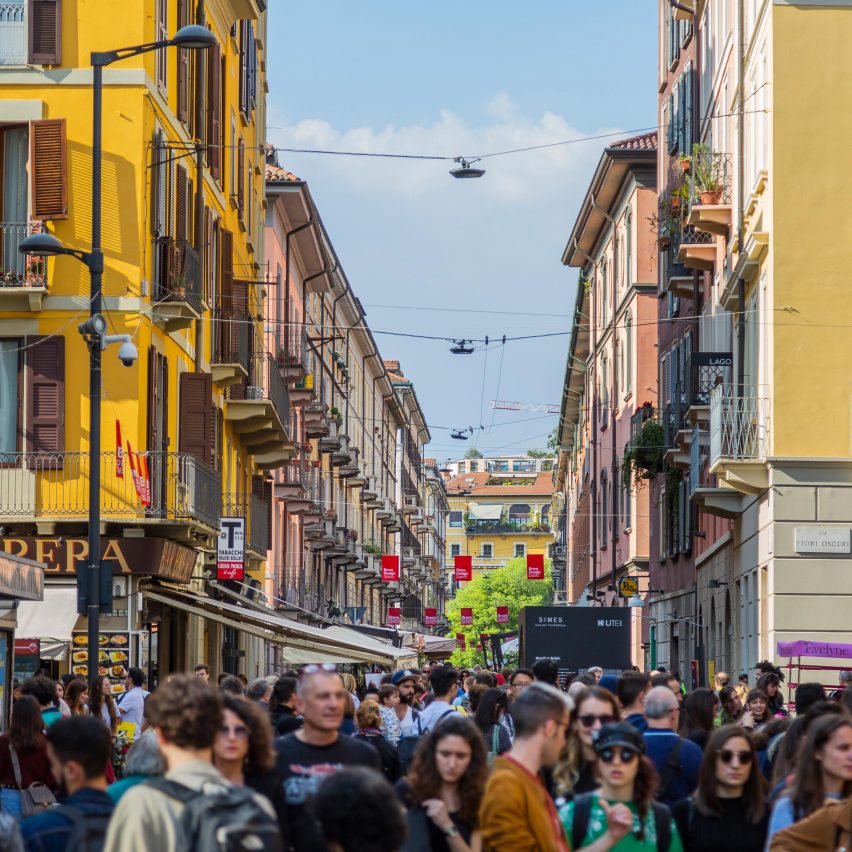
Kitchen of the Week: Breezy Coastal Style With Natural Elements (10 photos)
Beautiful water views in Cape Elizabeth, Maine, inspired a homeowner to take a chance on a neglected beachfront home that needed a full interior renovation. At the heart of the reimagined home, the owner wanted a light, airy and warm kitchen that took…



