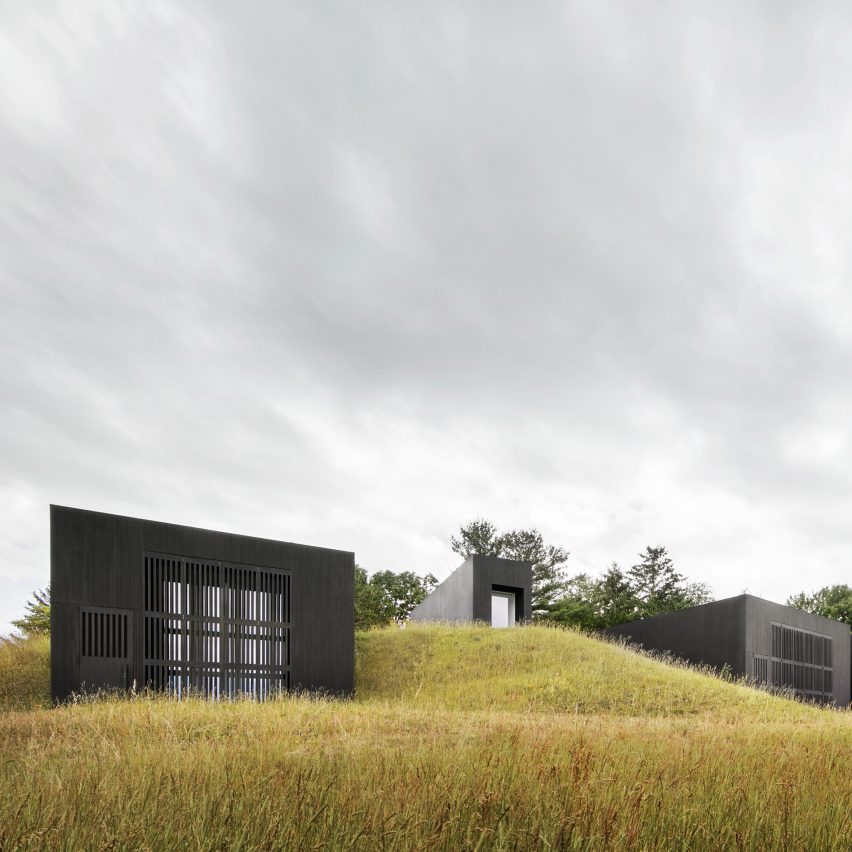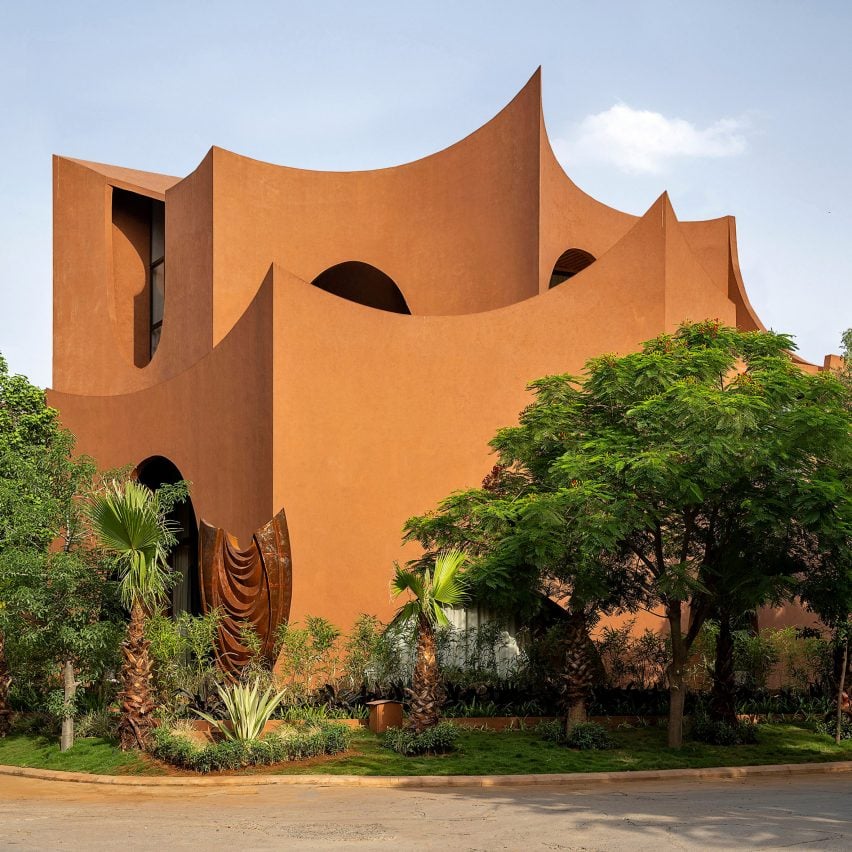
Dezeen Debate features “robust and luxurious” brick-clad townhouses
The latest edition of our Dezeen Debate newsletter features a row of townhouses by The DHaus Company featuring brick-clad arches. Subscribe to Dezeen Debate now. Architecture studio The DHaus Company has finished a row of brick-clad townhouses within the Dartmouth Park Conservation Area in north London called The Arches. The homes, which replace a derelict petrol
The post Dezeen Debate features “robust and luxurious” brick-clad townhouses appeared first on Dezeen.


