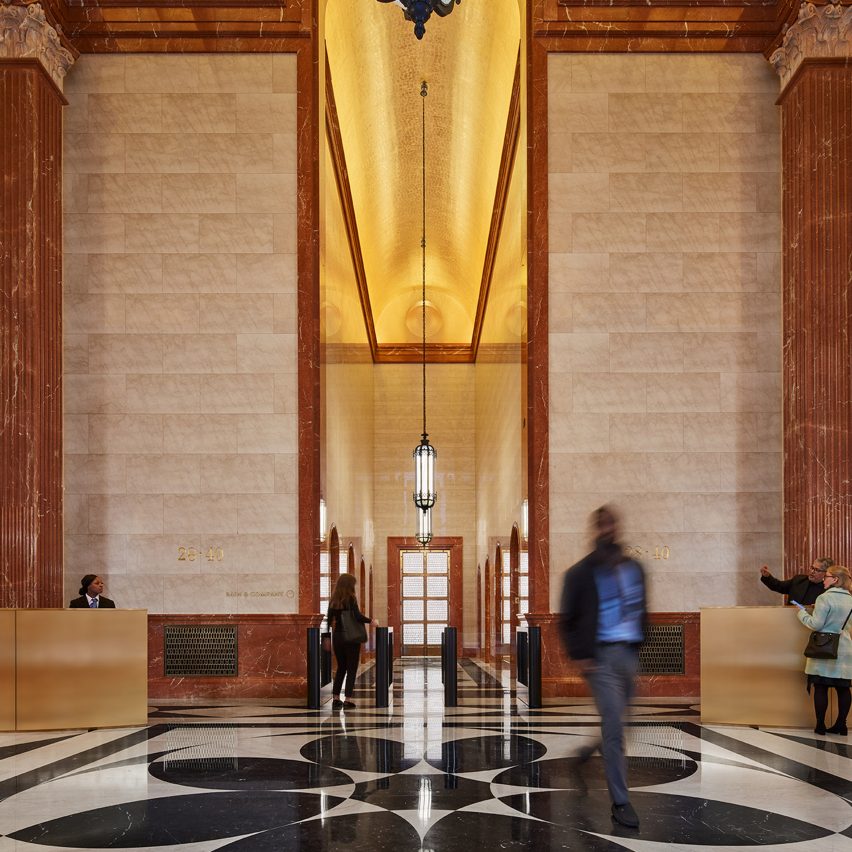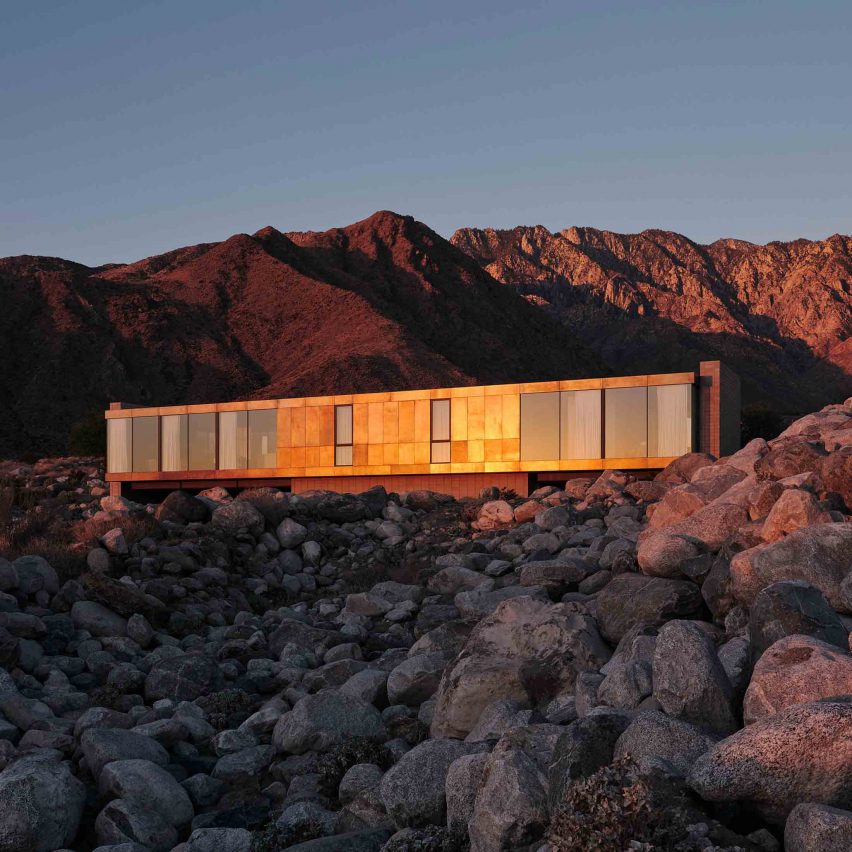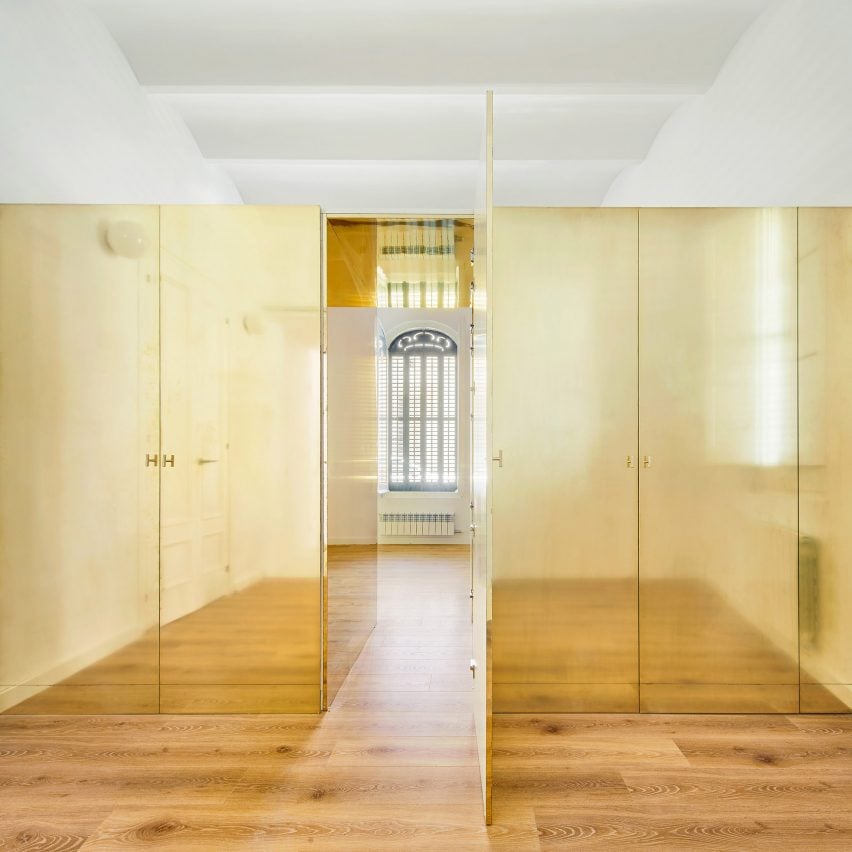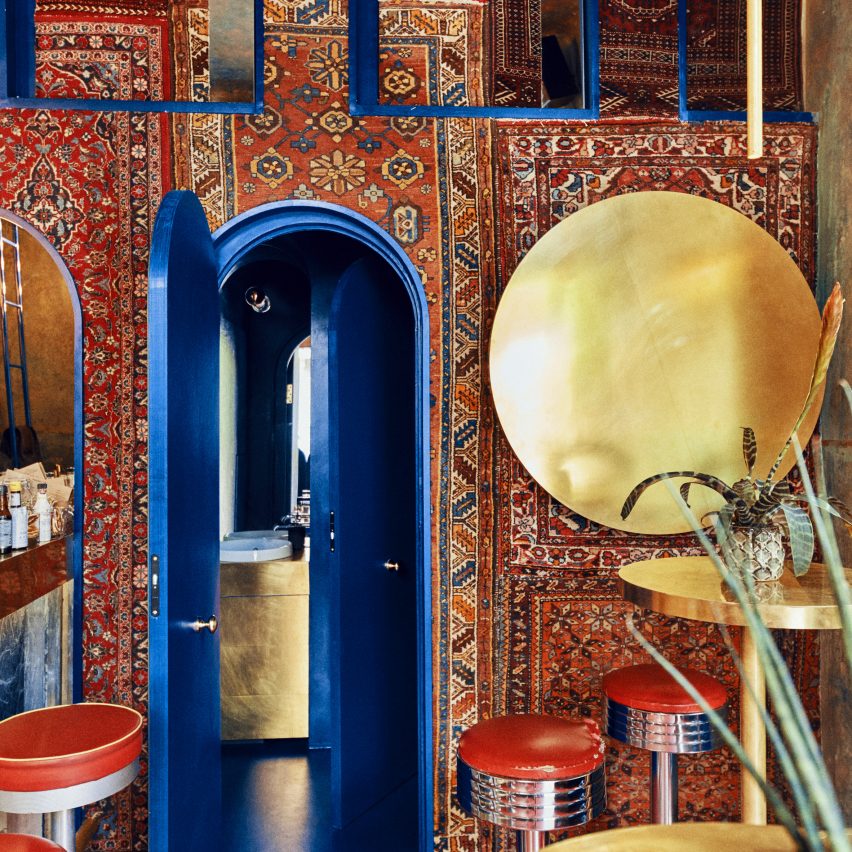
Norman Kelley refreshes lobby of postmodern Chicago skyscraper

US architecture studio Norman Kelley used materials such as brass and polished quartz to update the lobby in a 1980s skyscraper designed by John Burgee and Philip Johnson. The project – formally called the 190 South LaSalle Street Lobby – is located within a postmodern-style office tower in Chicago’s Central Loop. The 41-storey building was originally
The post Norman Kelley refreshes lobby of postmodern Chicago skyscraper appeared first on Dezeen.



