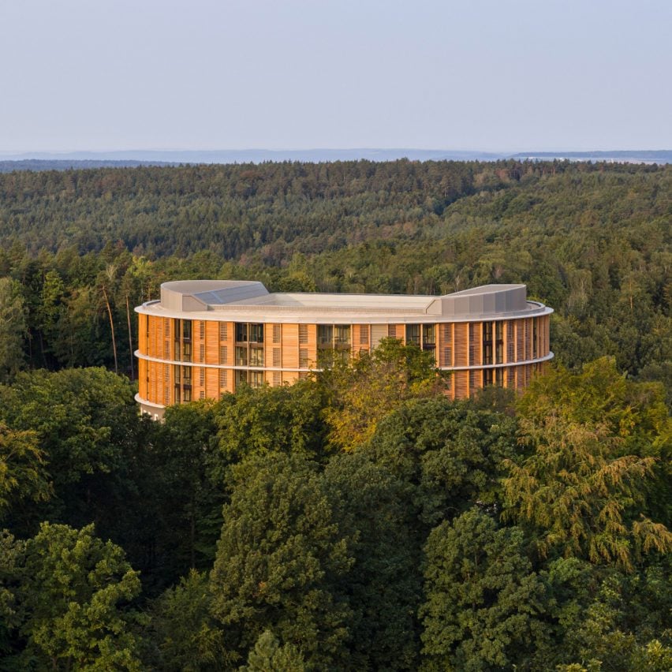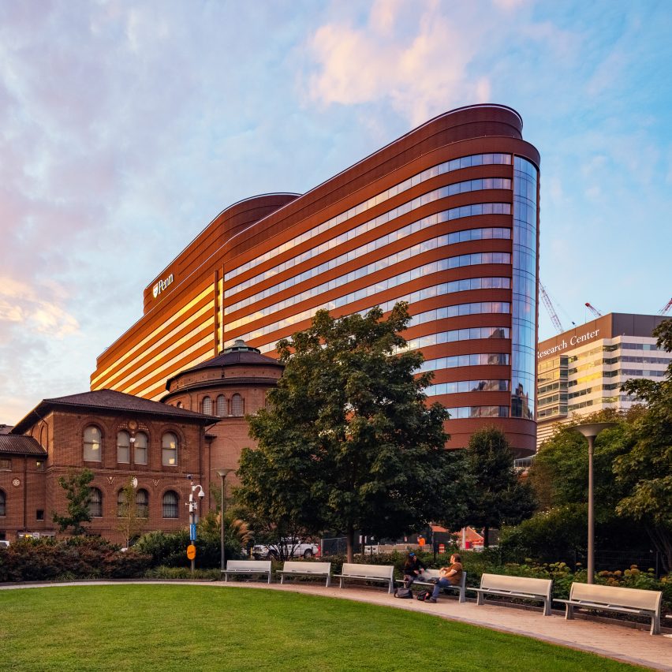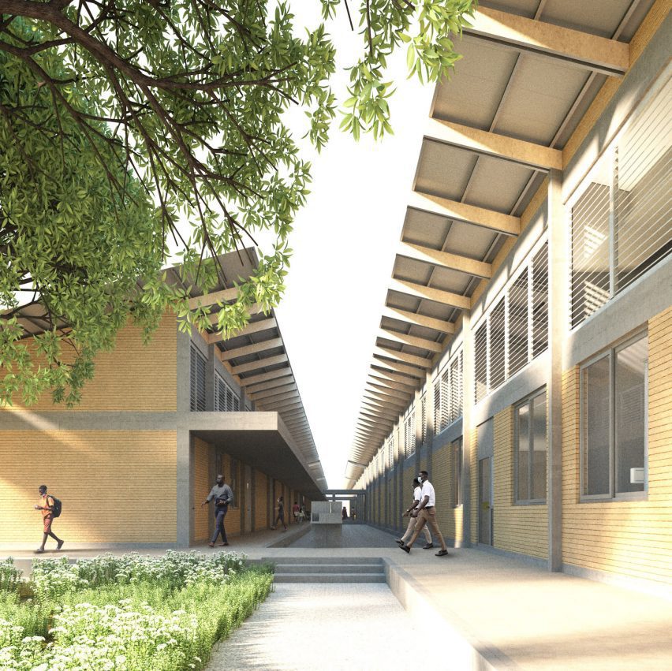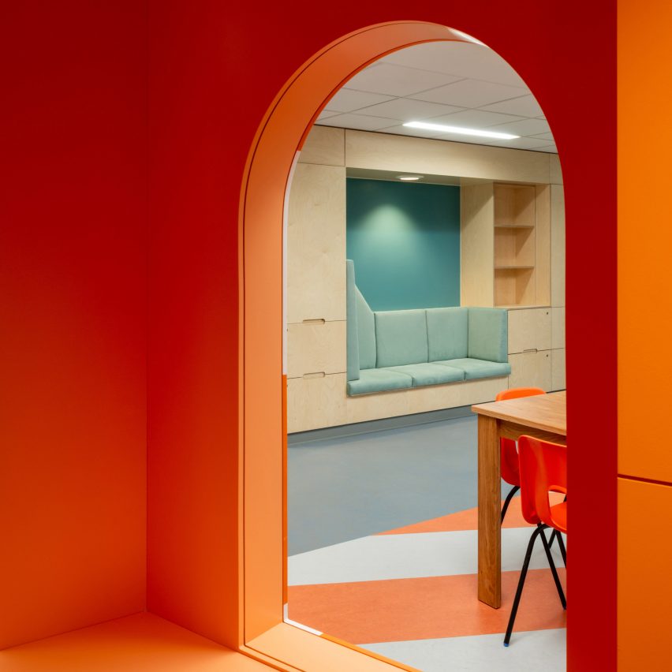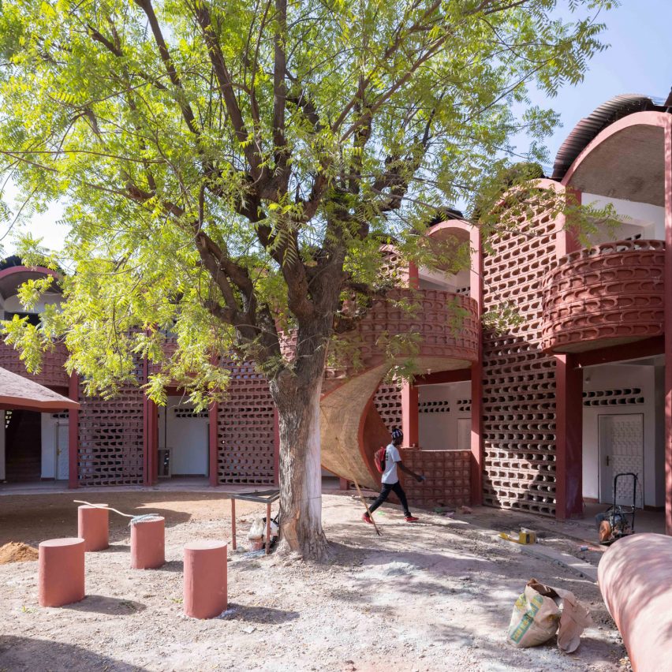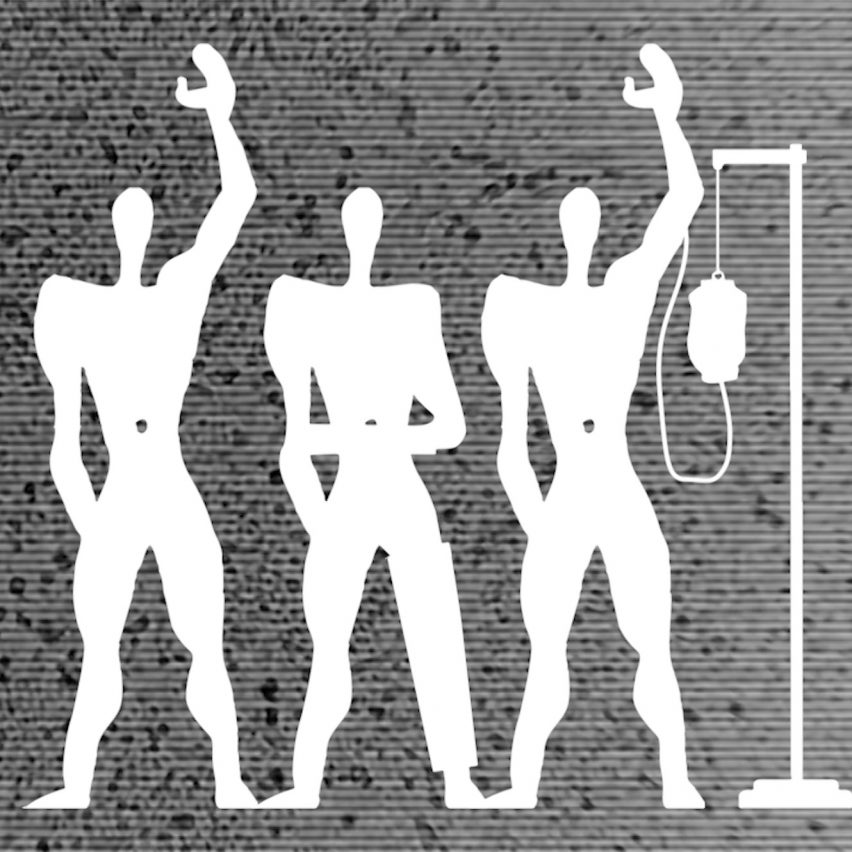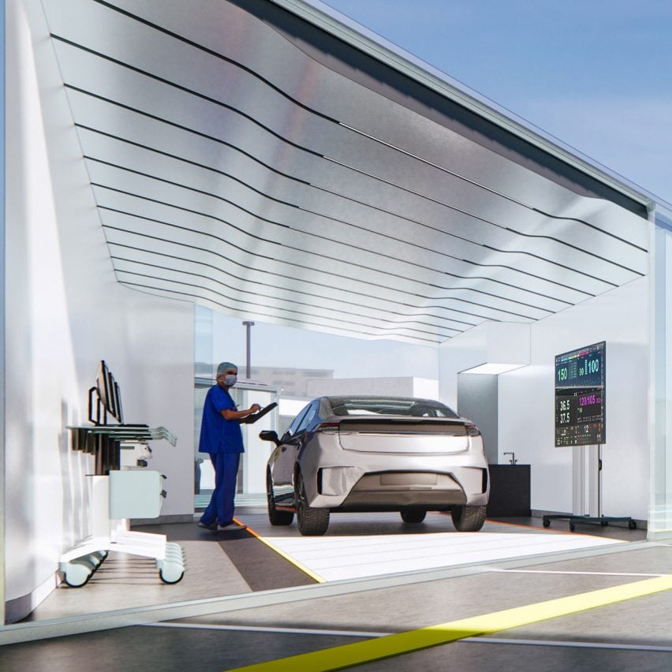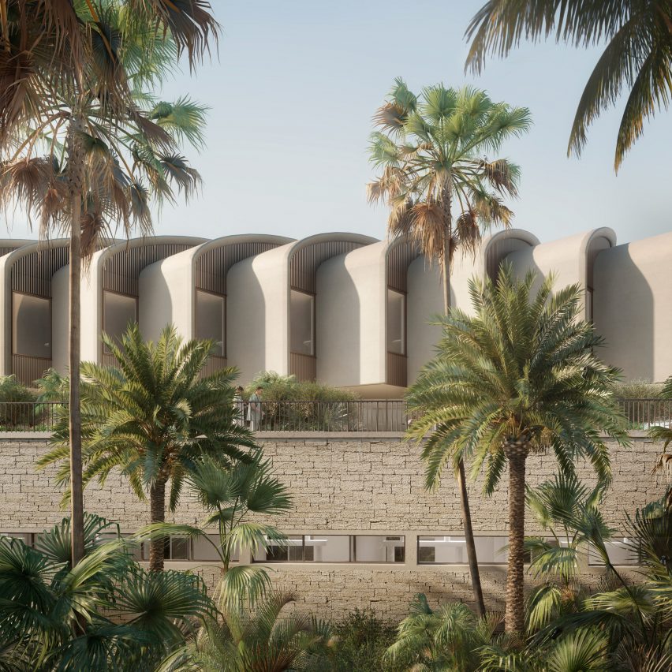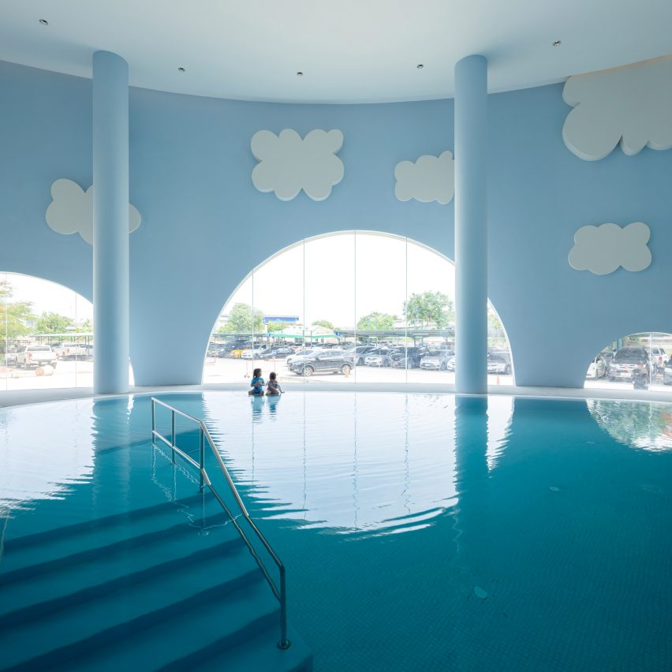
Rural hospital in Bangladesh named world’s best building by RIBA
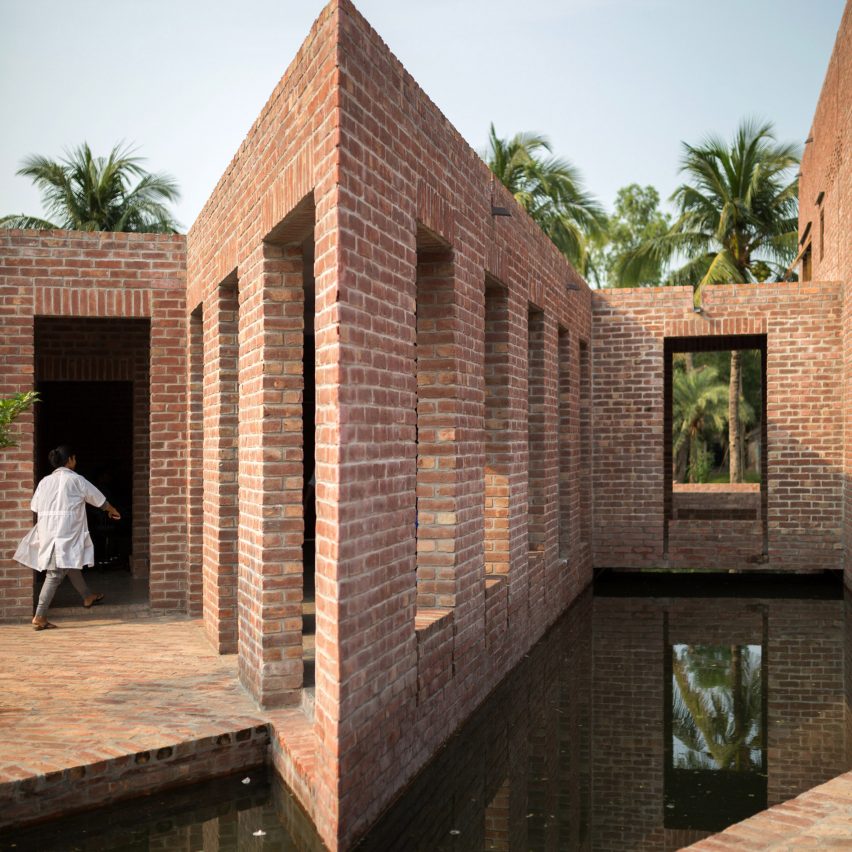
The Friendship Hospital in Bangladesh by local architecture studio Kashef Chowdhury/URBANA has been awarded the RIBA International Prize 2021. The hospital is the latest winner of the RIBA International Prize, which is awarded biennially to a project “that demonstrates design excellence and social impact”. The Friendship Hospital is a low-cost and remote medical institution in Bengal, southwest
The post Rural hospital in Bangladesh named world’s best building by RIBA appeared first on Dezeen.

