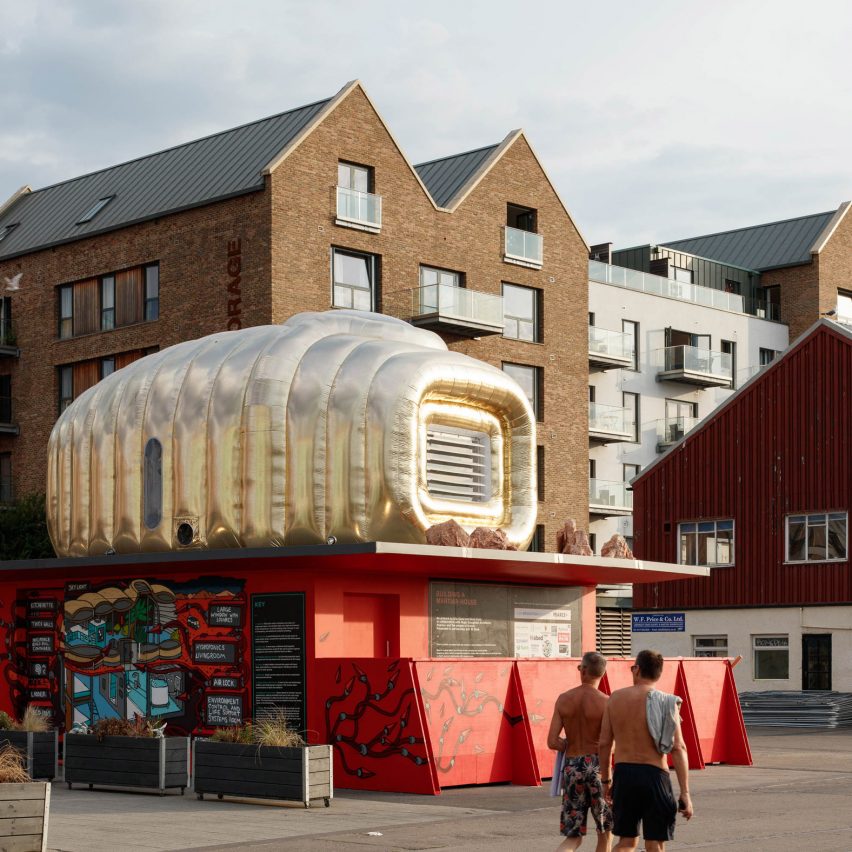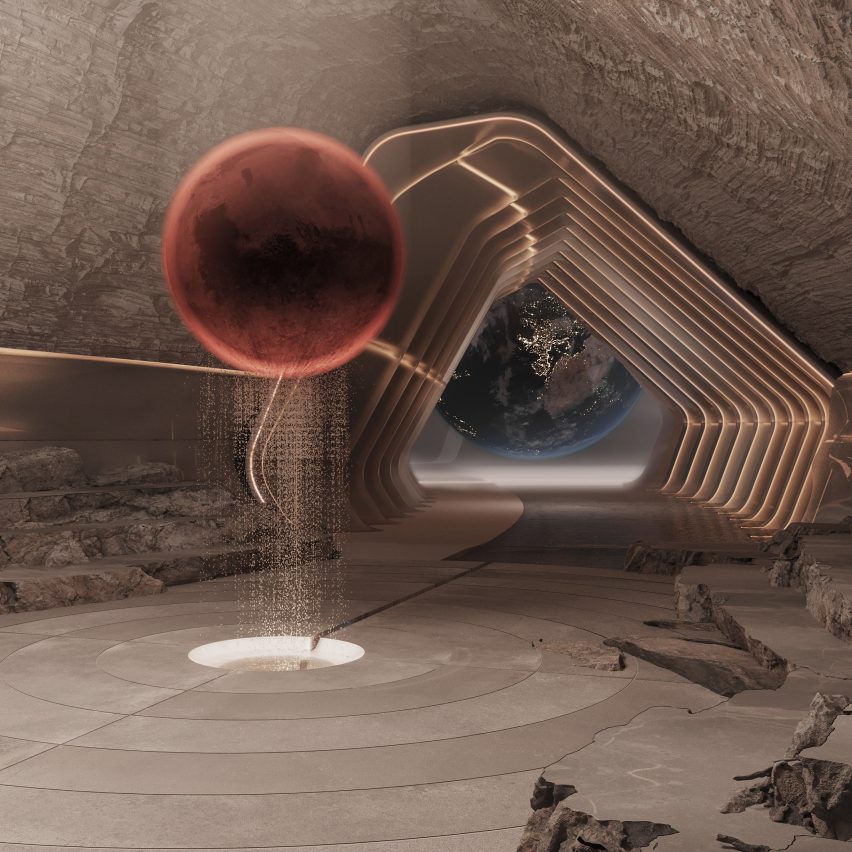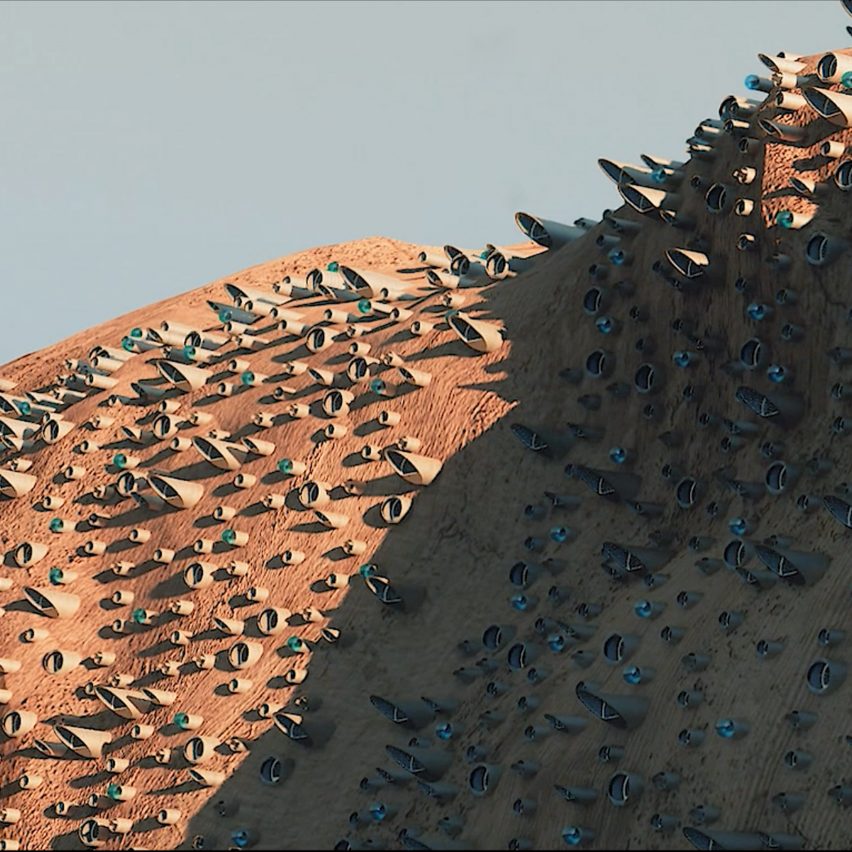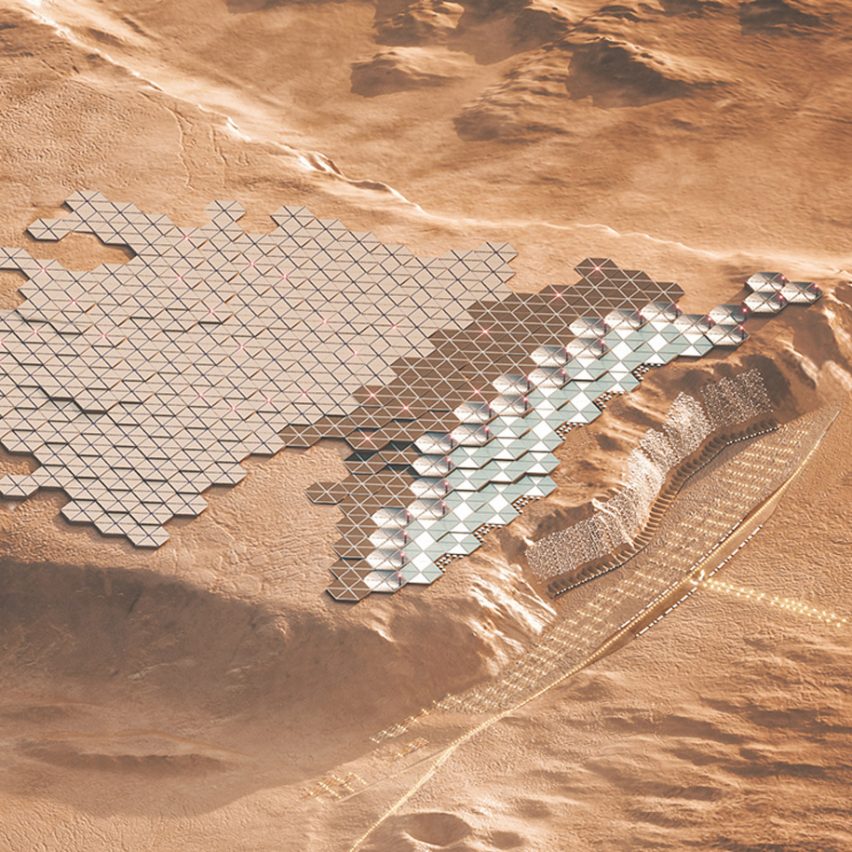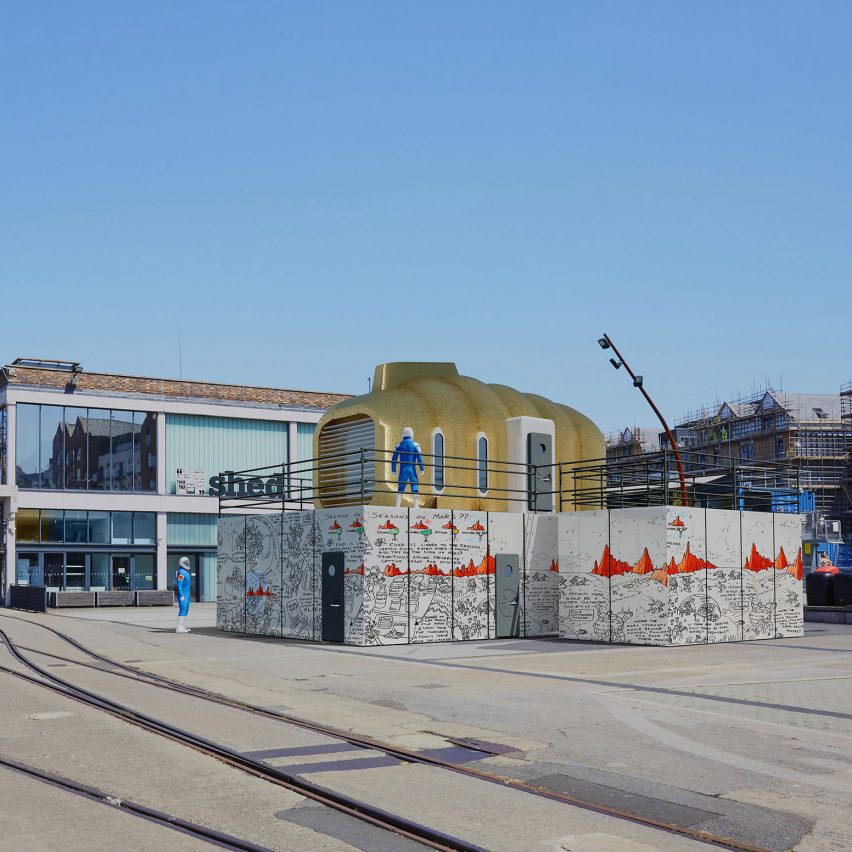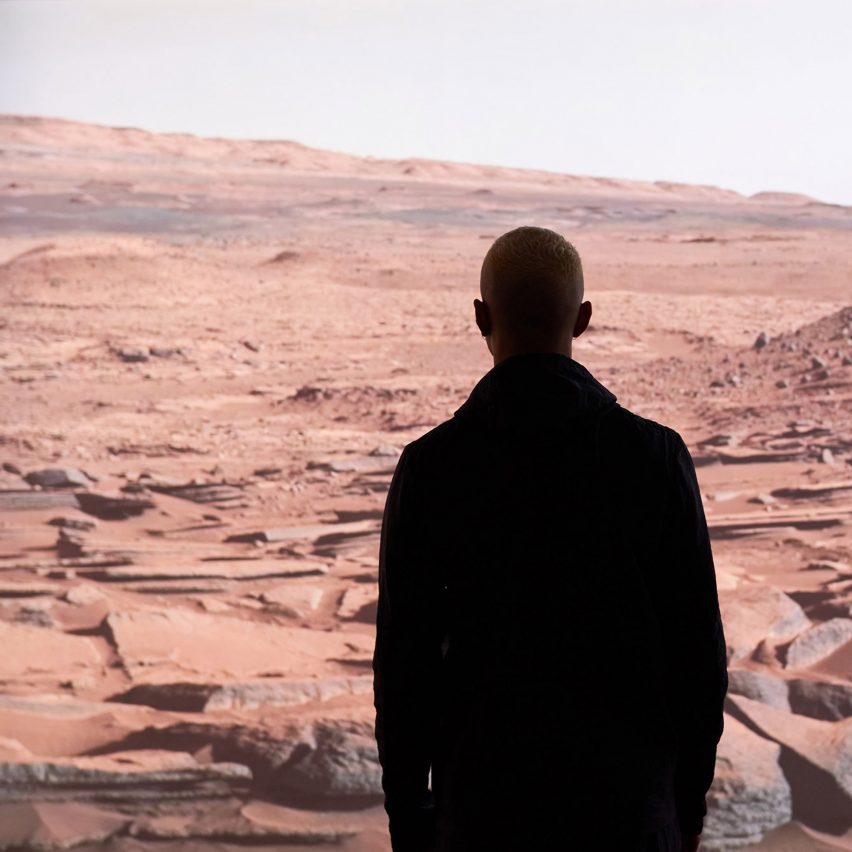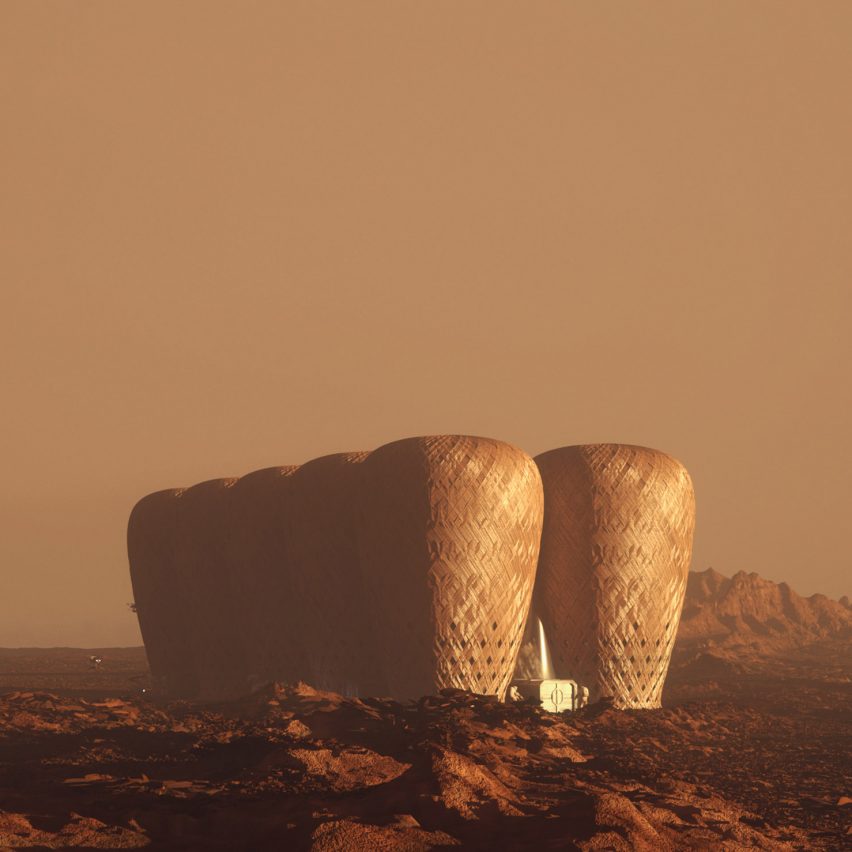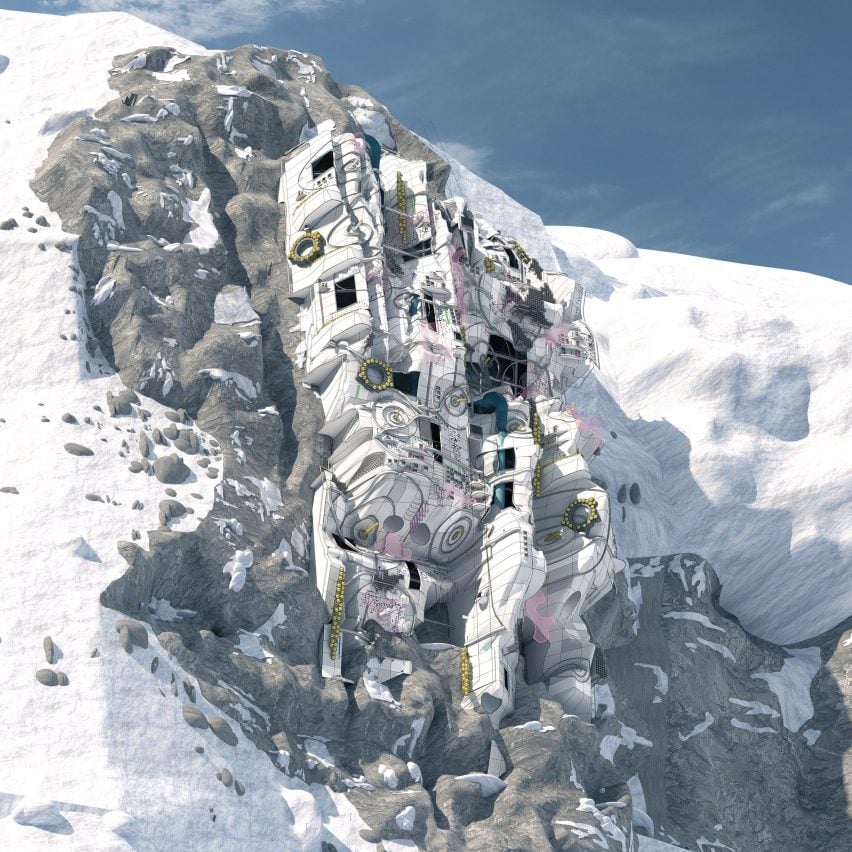
Sik Mul Sung is a Mars-themed cafe with its own vertical farm
South Korean studio Unseenbird has designed a cafe in downtown Seoul, where vegetables are grown in a glass-fronted cultivation room before being harvested, prepared and served to customers on a conveyor belt. Sik Mul Sung cafe was set up by agri-tech start-up N.Thing, which also runs a vertical farm on the outskirts of Seoul, to
The post Sik Mul Sung is a Mars-themed cafe with its own vertical farm appeared first on Dezeen.

