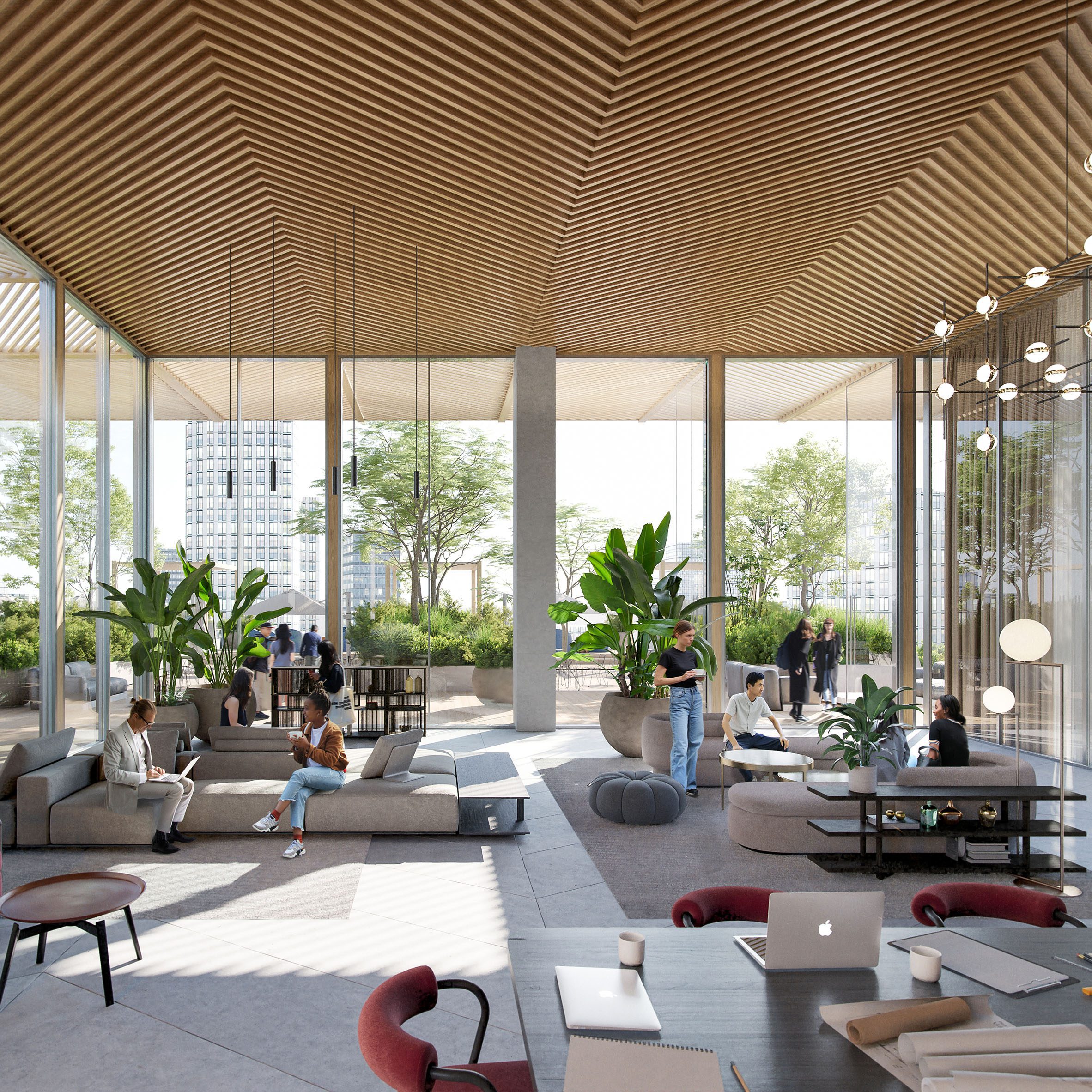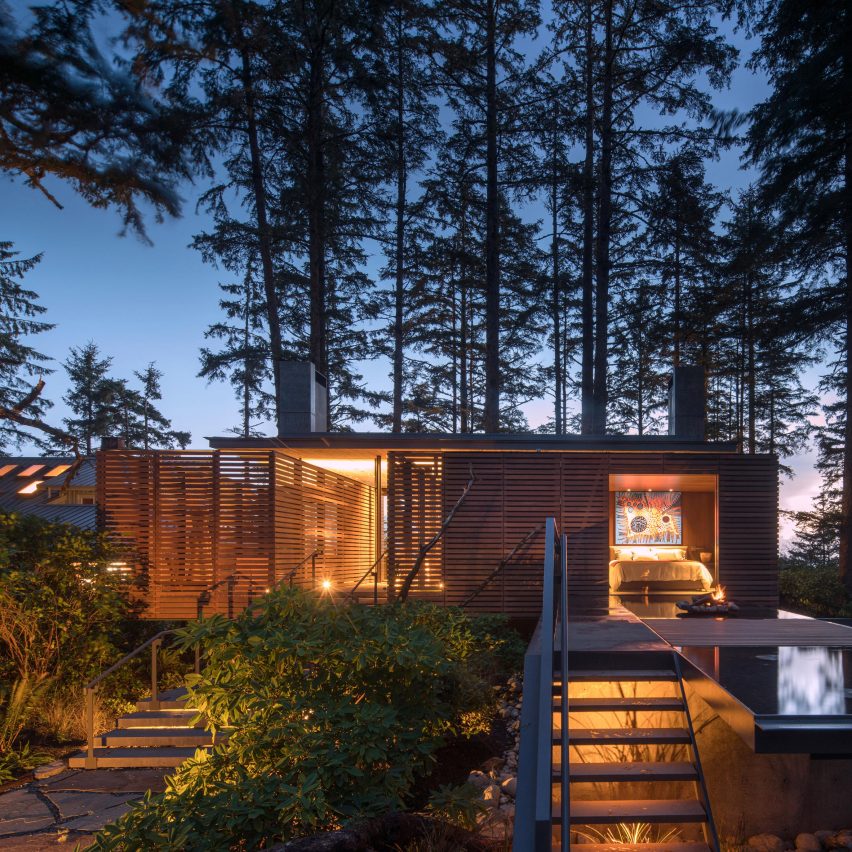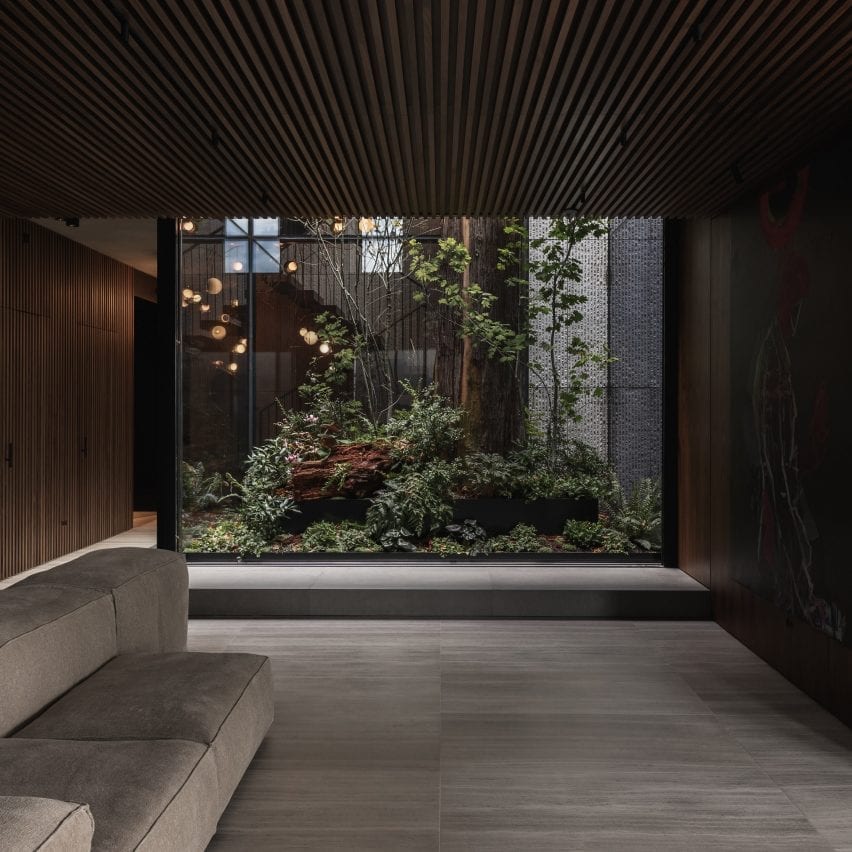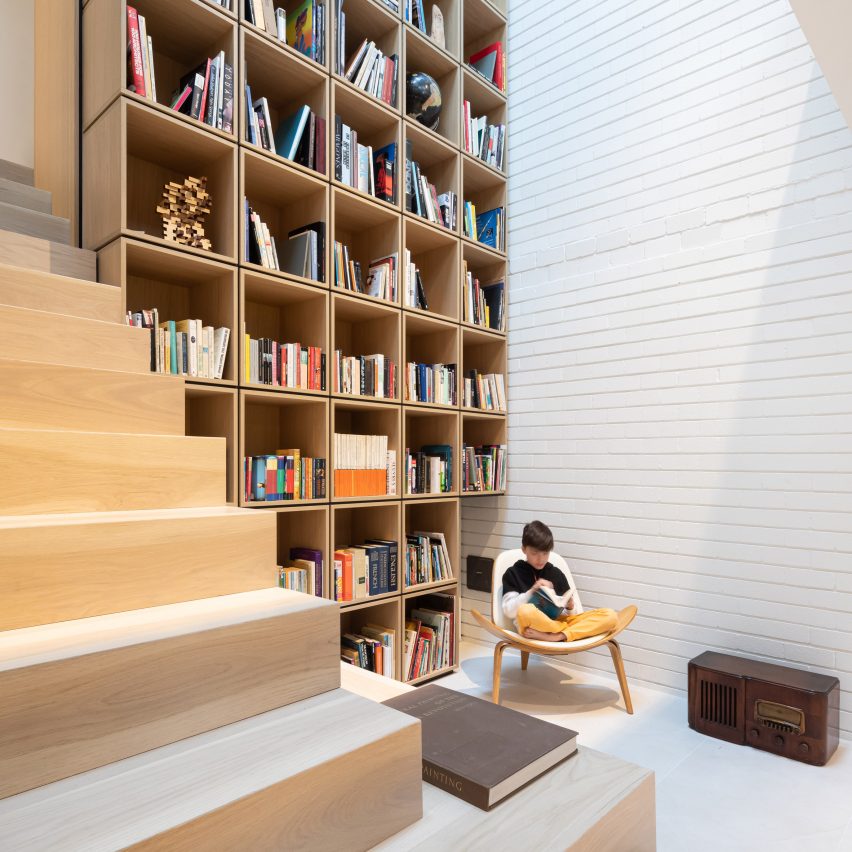
Heatherwick Studio updates vision for 1700 Alberni towers in Vancouver
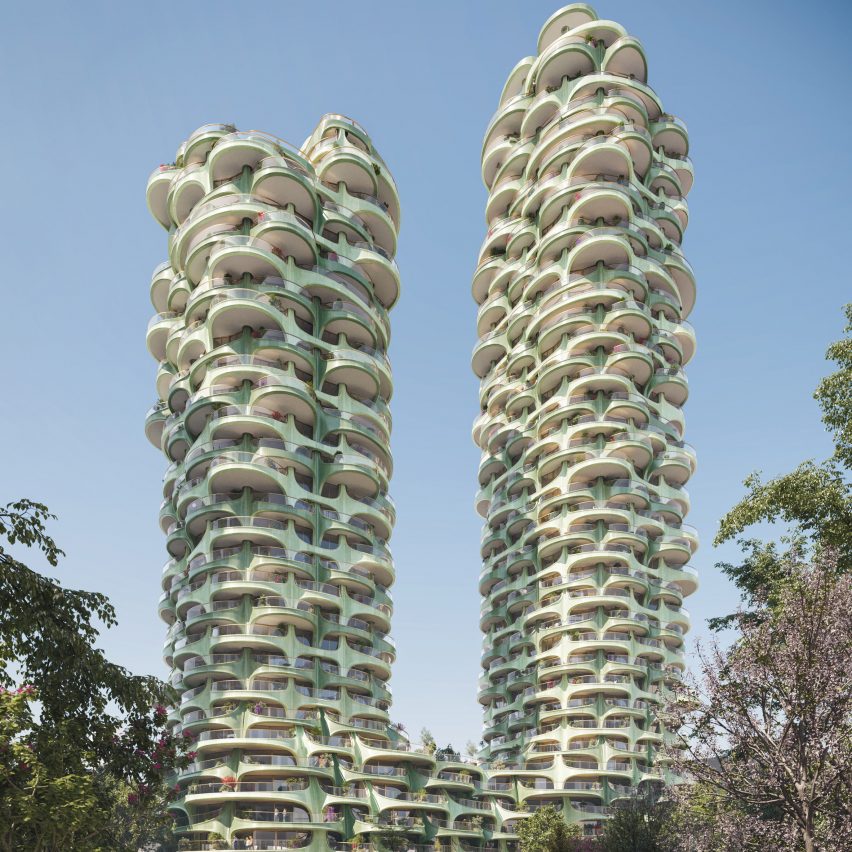
British designer Thomas Heatherwick’s studio has updated its design for a pair of residential skyscrapers in Vancouver, Canada, which will feature curved green balconies and a terraced podium. Named 1700 Alberni, the project was first revealed by Heatherwick Studio in 2021 with an initial design composed of two irregularly-shaped towers that bottleneck at their base.
The post Heatherwick Studio updates vision for 1700 Alberni towers in Vancouver appeared first on Dezeen.

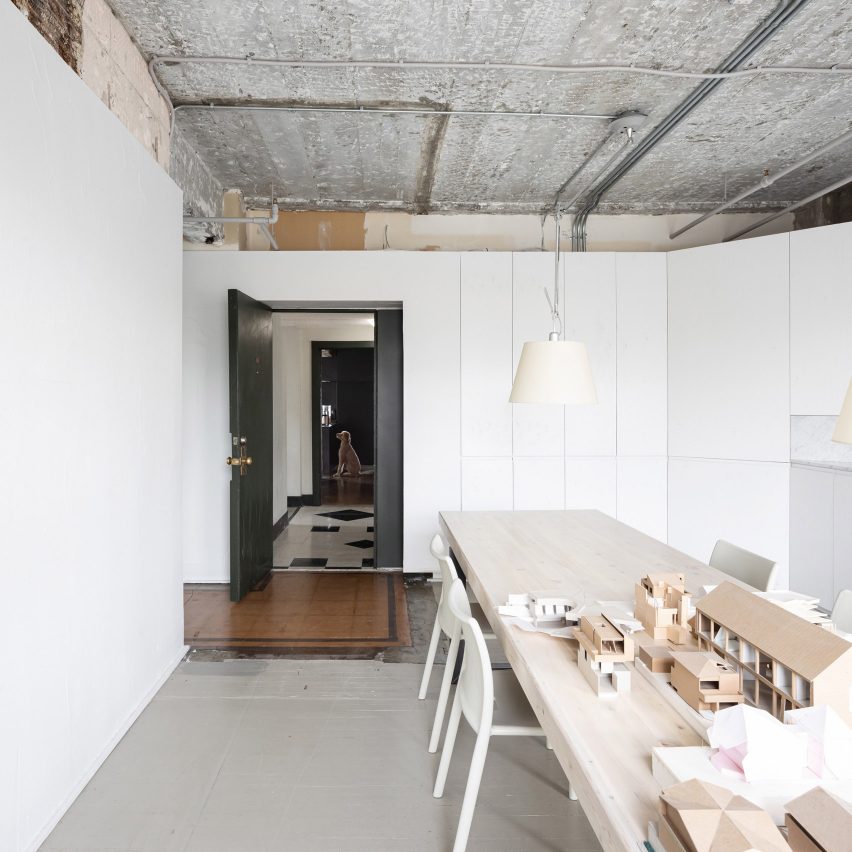
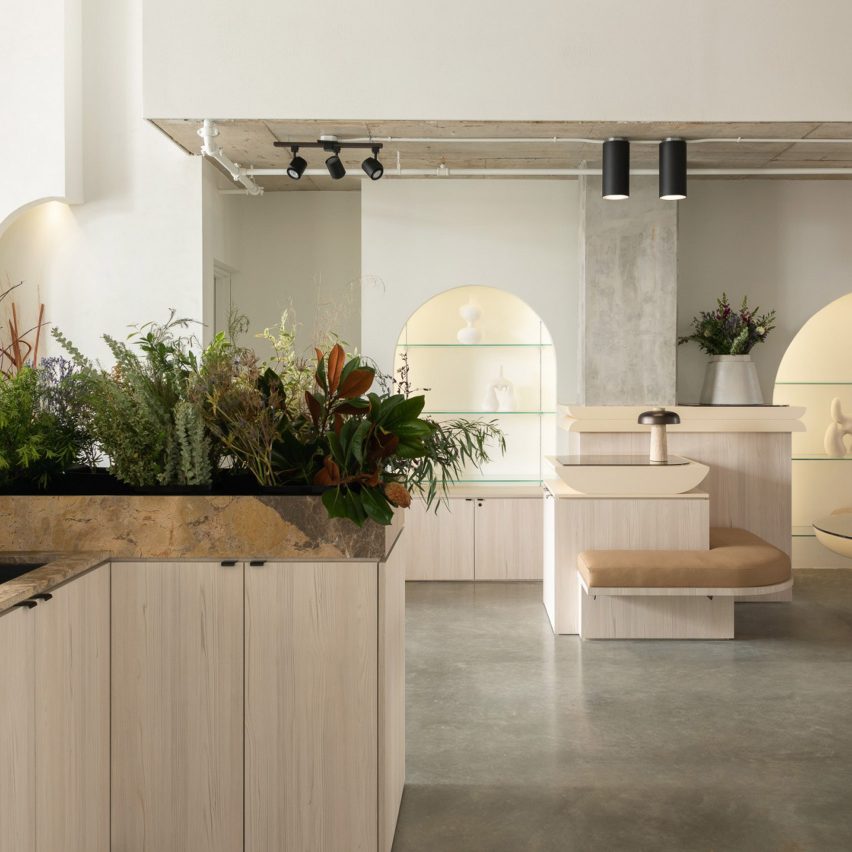
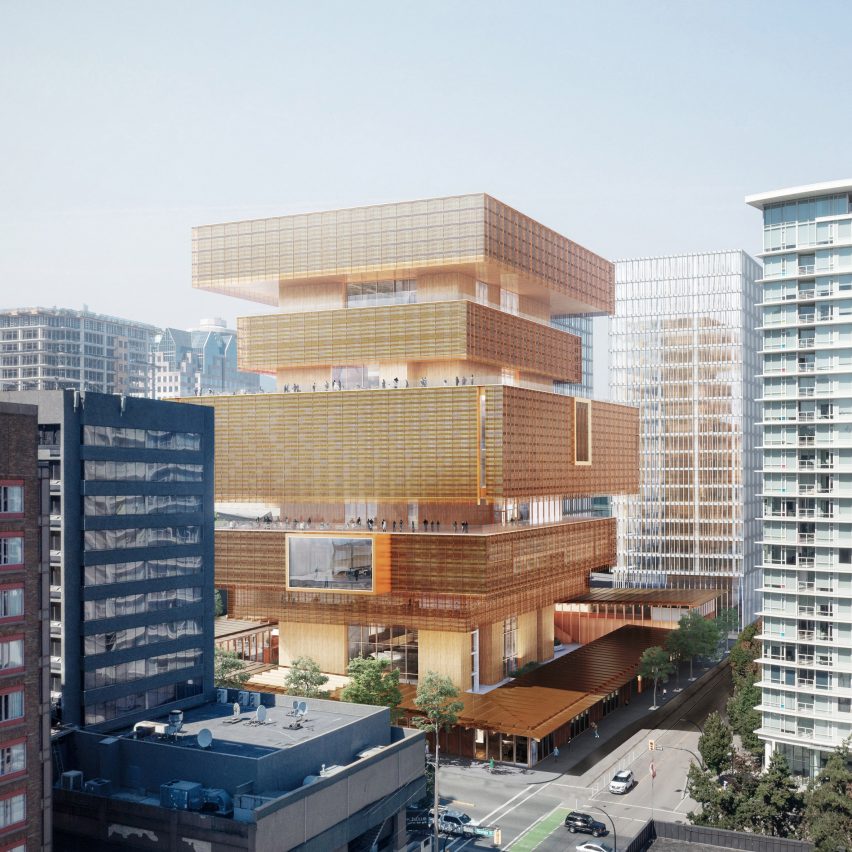
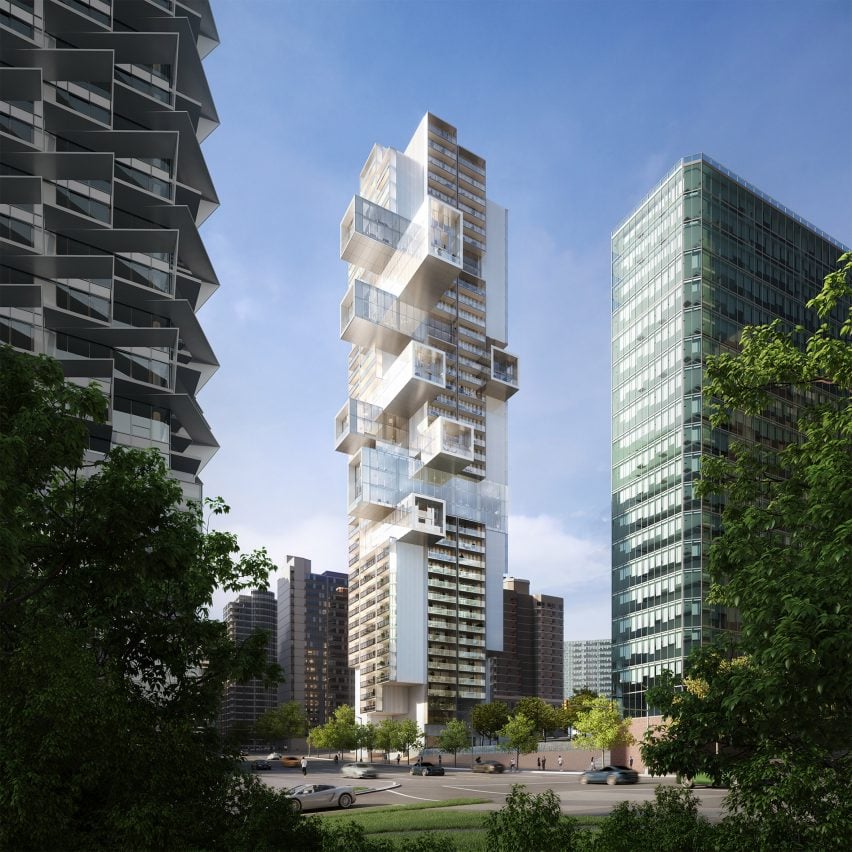
![Still Life house by untitled [design agency]](https://static.dezeen.com/uploads/2021/09/untitled-design-agency-still-life-house-vancouver-architecture-sq-852x852.jpg)
