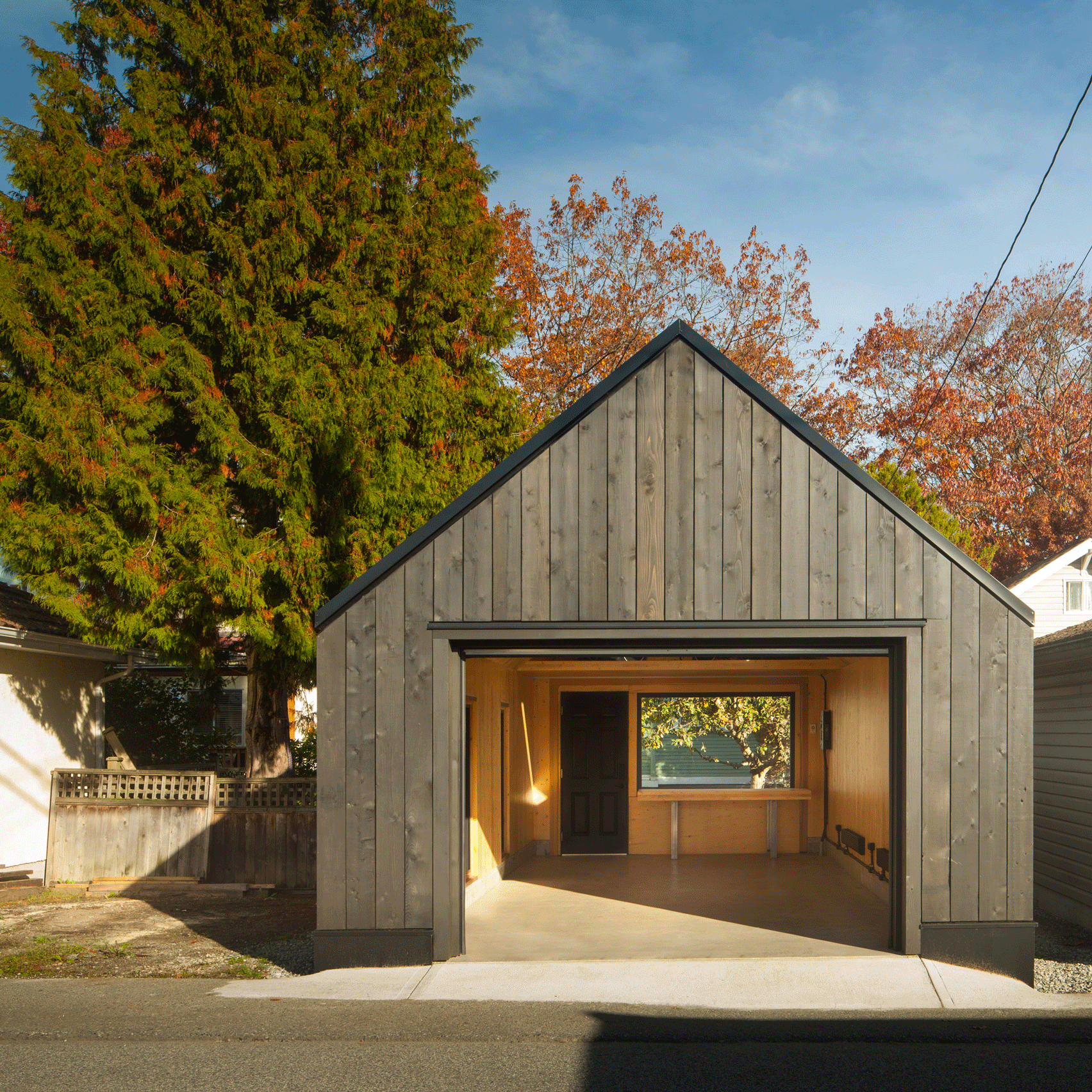
HTWZ St. Moritz Altitude Training and Competition Centre / Krähenbühl Architekten Studio + Walter Bieler AG
ST. Moritz Altitude Training and Competition Centre. St. Moritz is internationally known for its Altitude Training and Competition Centre (HTWZ) for athletics and for its good training conditions. This, therefore, brings many elite athletes, triathletes, runners, and racing cyclists to the location each year. In order to take a further step towards improving the infrastructure, a competition was organized by the municipality in 2017, which was won by Walter Bieler and Georg Krähenbühl. They convinced the competition jury of the HTWZ – which consists of a pavilion and a warehouse – with their outstanding design.

