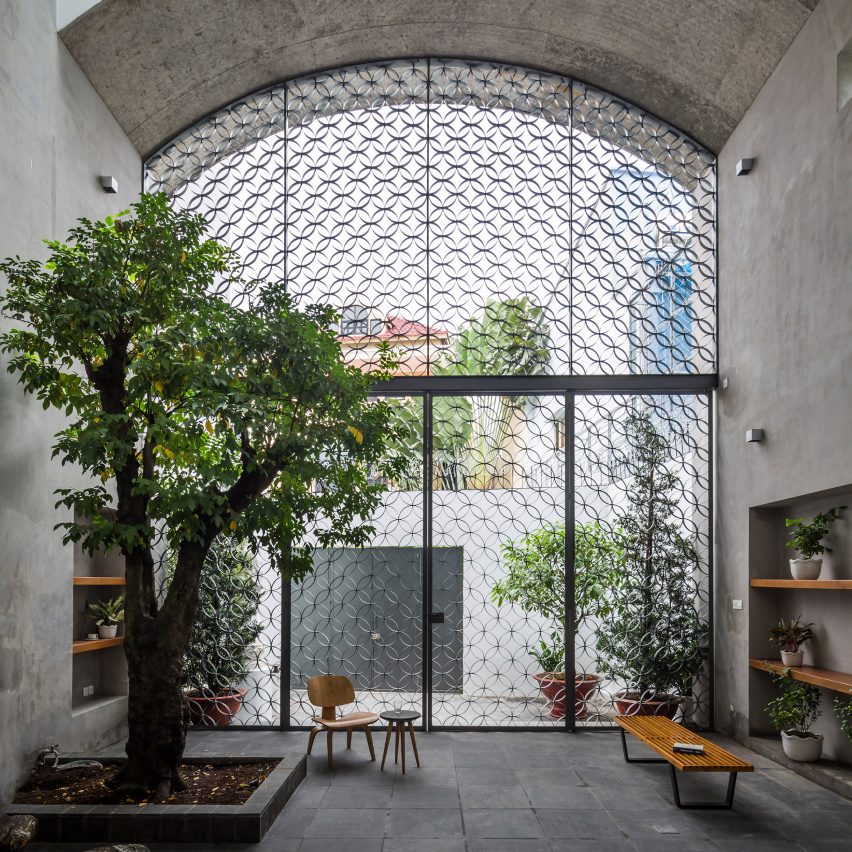
SOM Transforms Chicago’s 100-Year-Old Cook County Hospital
Skidmore, Owings & Merrill have transformed the historic Beaux-Arts Cook County Hospital in Chicago. Designed to help anchor the neighborhood’s resurgence, the project team worked to preserve, restore, and adapt the former hospital building as the first phase of a proposed $1 billion redevelopment plan. The proposal aims to revitalizes the surrounding Illinois Medical District and provide new amenities to the area.

