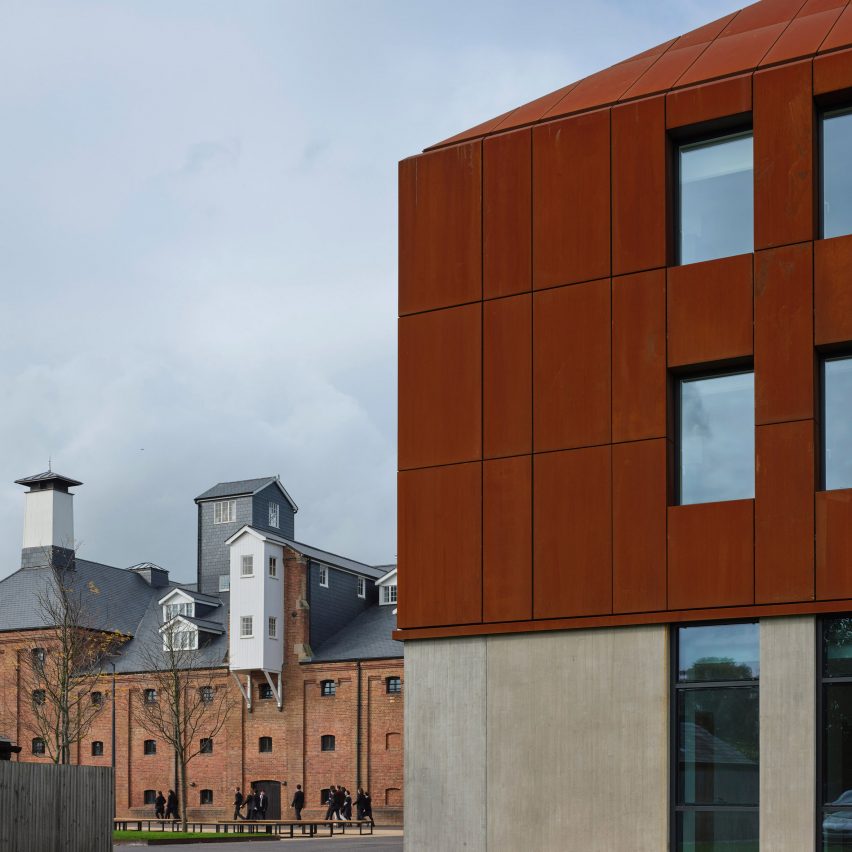
IBG School / HIBINOSEKKEI + Youji no Shiro + Kids Design Labo
This is an interior design project of transforming a three-storey existing building to IBG Kindergarten in Beijing, China. The acronym in ibg stands for Inspiring, Bi-cultural and Green. While many emphasize on ease of maintenance and ease of use among adults as their requirement of design, but we prioritized children’s use and learning as our criteria. Supporting the educational philosophy of the school, the structure was filled with nature so as to educate the children amidst the enjoyable green which is a rare sight in this urban neighborhood. The roof was transformed to a ‘Garden of Movement’, that is a simple terrace garden to boost movement and exercise.

