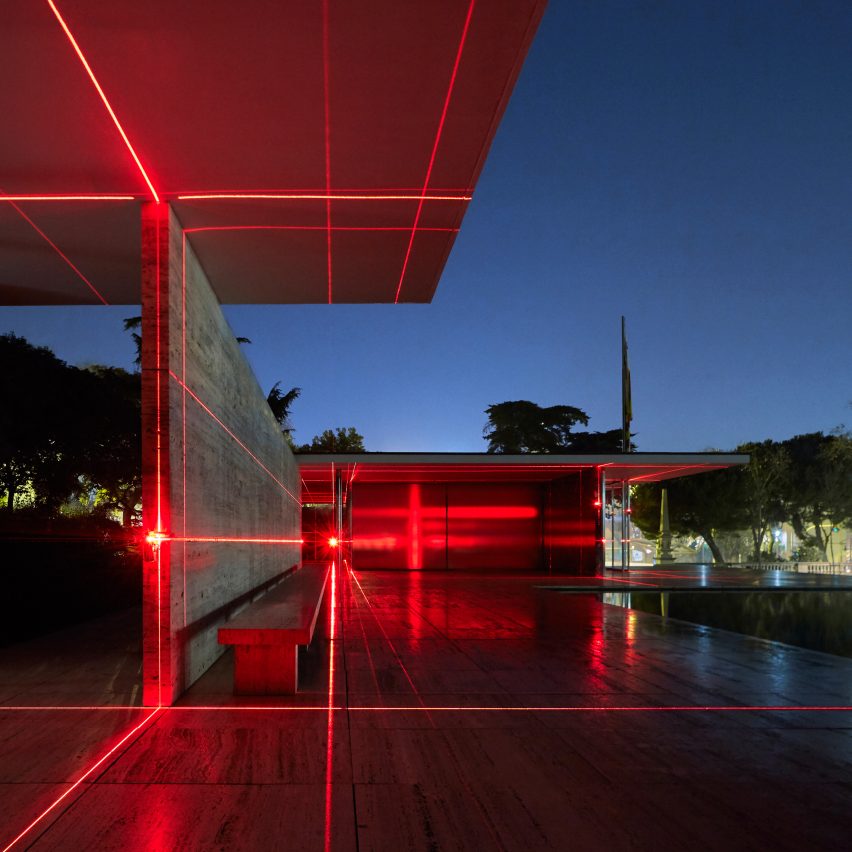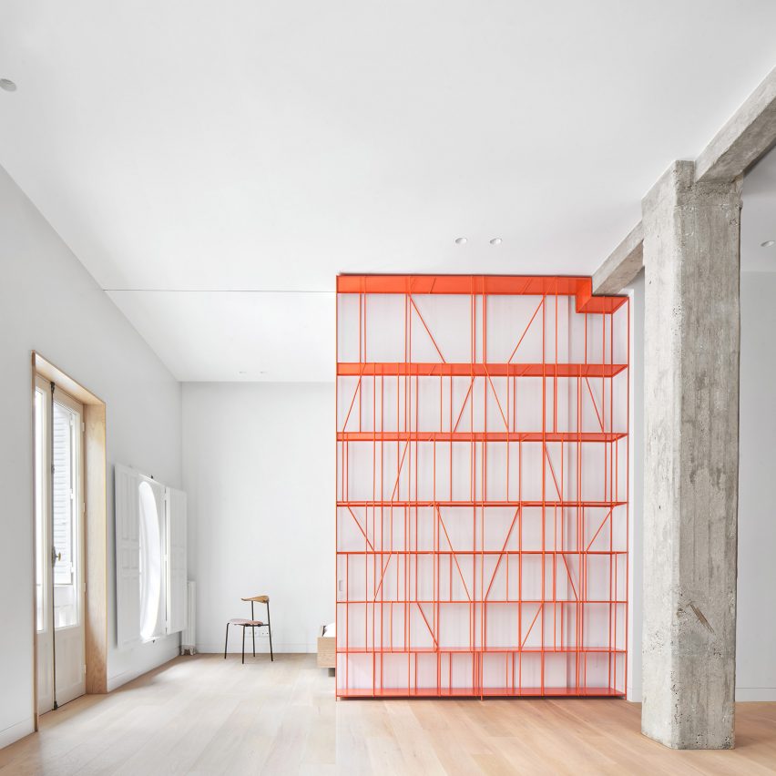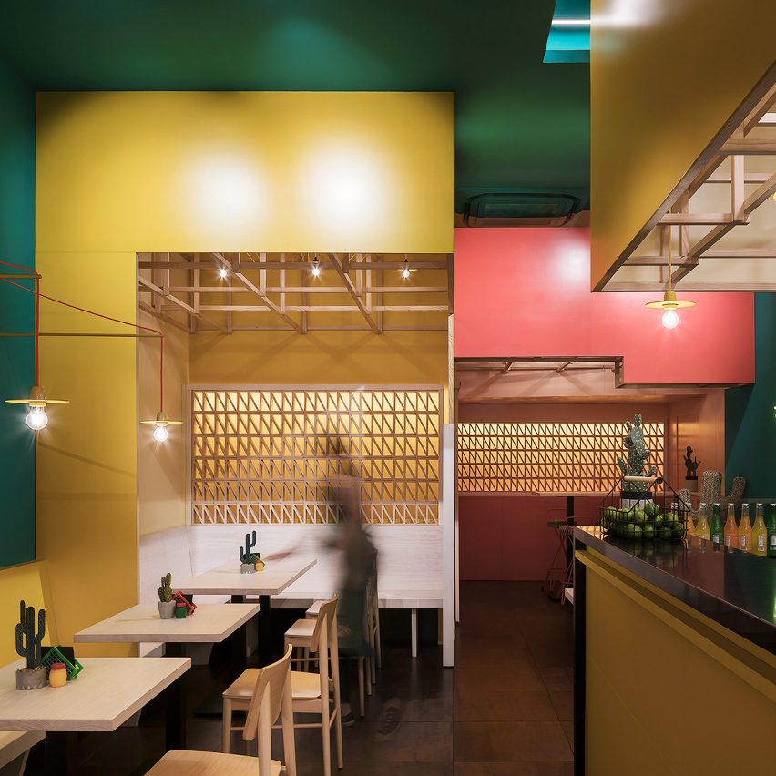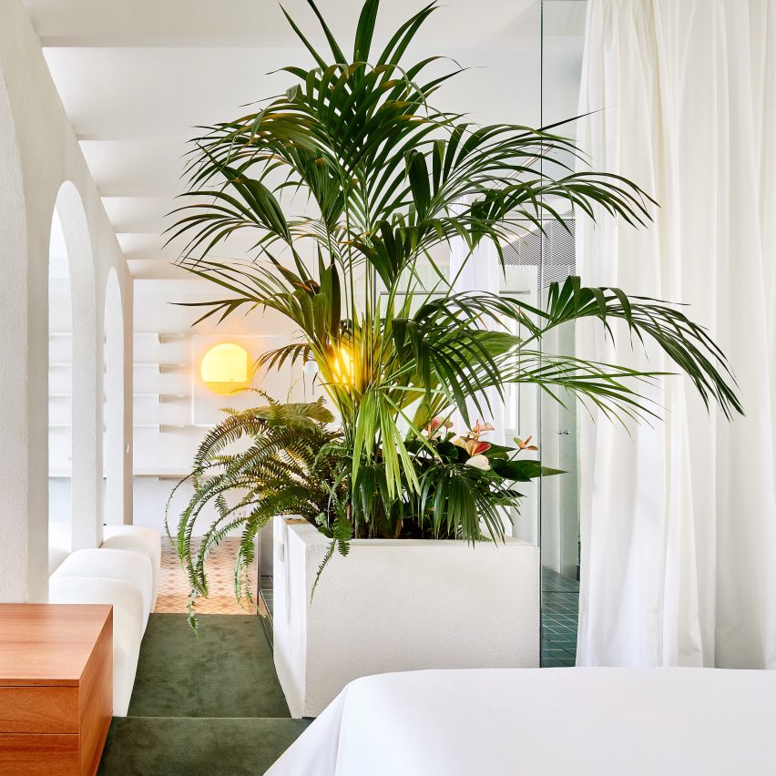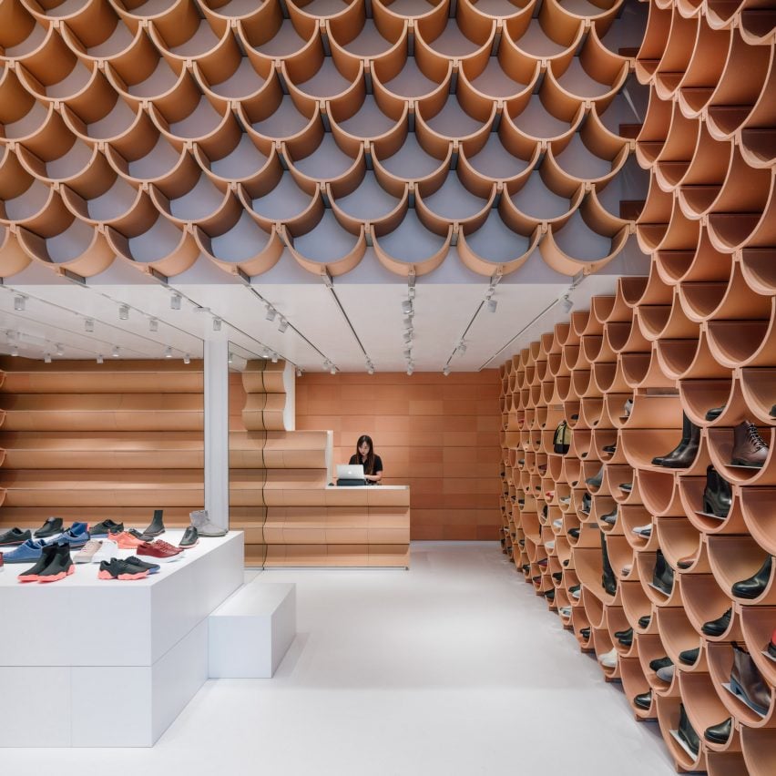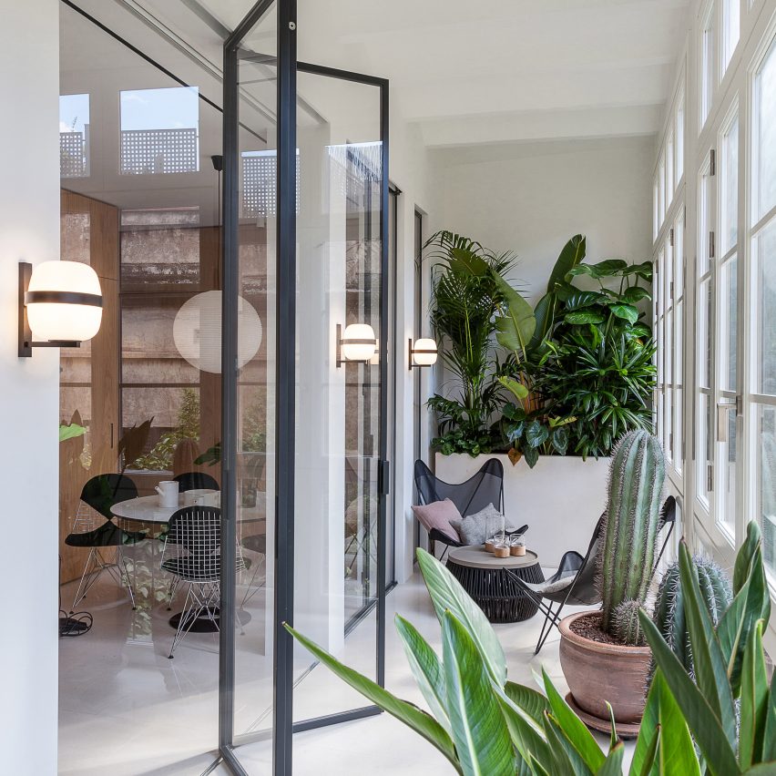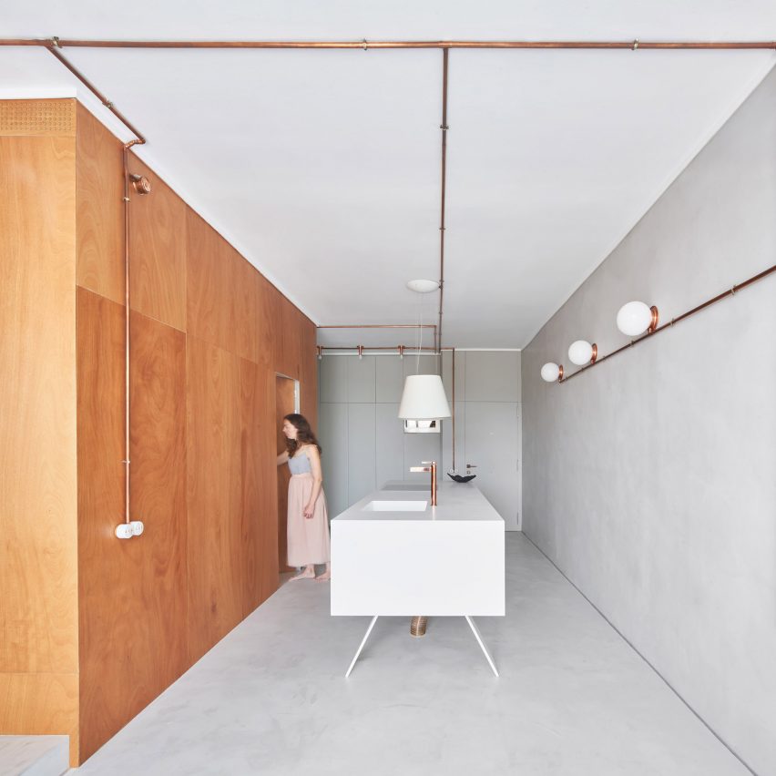Nomo Studio designs concrete house on Menorca to frame sea views
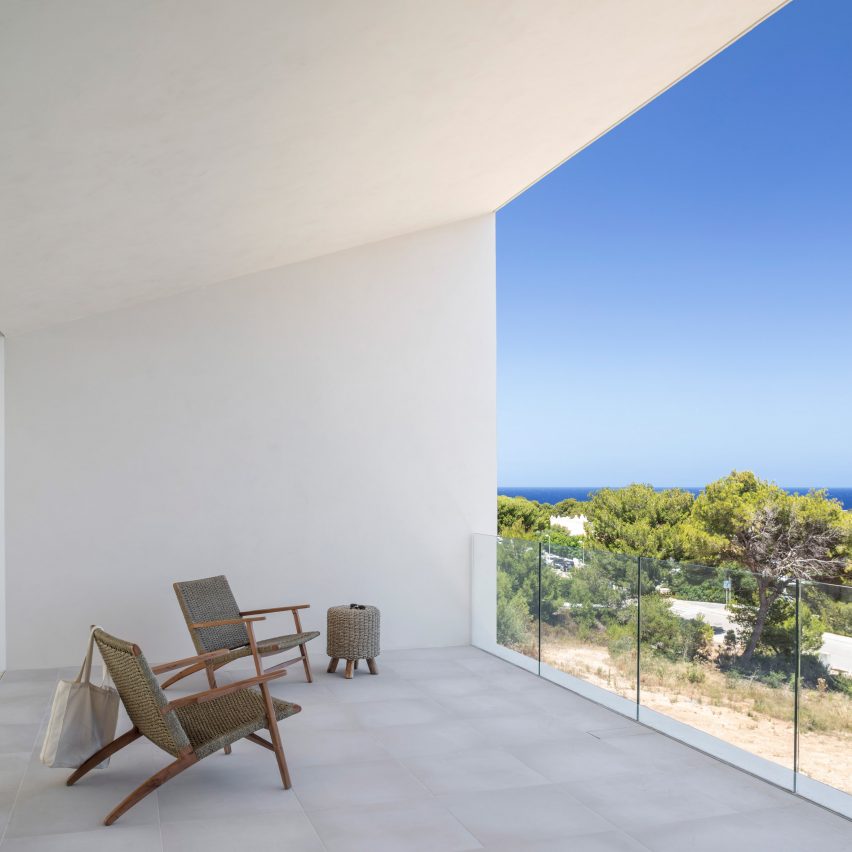
Large openings all along the front of the concrete facade of Frame House on the Spanish island of Menorca frame expansive views towards the sea. Frame House was designed by Barcelona-based Nomo Studio as a summer home for a family. It occupies a steeply sloping site in the resort of Coves Noves on the island’s
The post Nomo Studio designs concrete house on Menorca to frame sea views appeared first on Dezeen.

