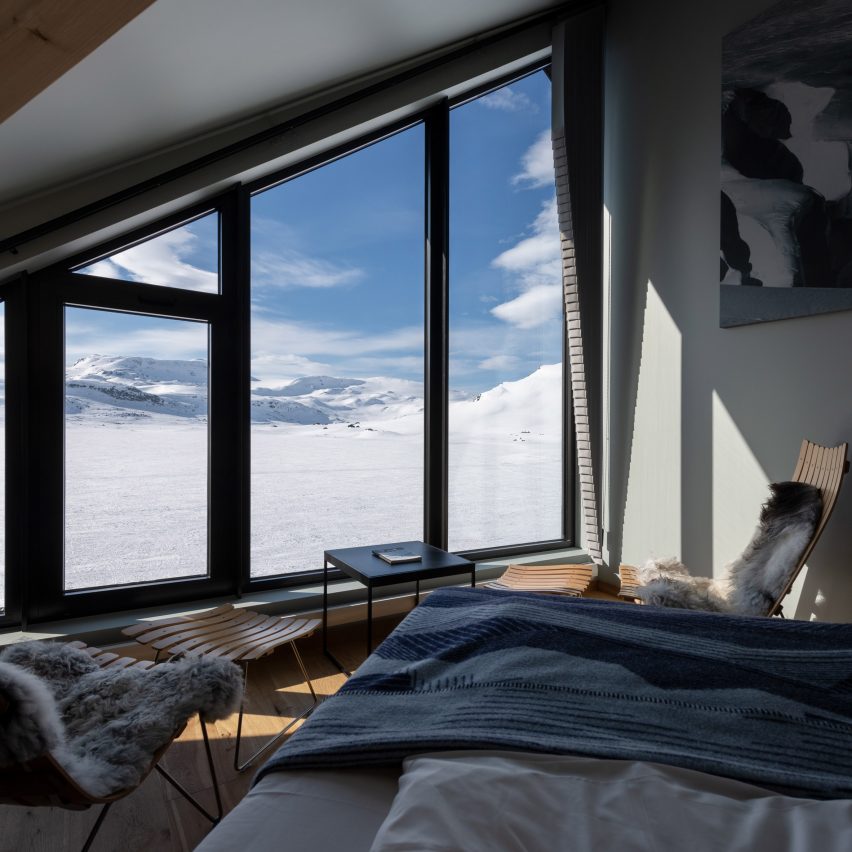
Norway’s remote Hotel Finse 1222 undergoes subtle update by Snøhetta

Architecture firm Snøhetta has carried out a sensitive refurbishment of this hotel in Finse, a tiny mountain village in Norway that can only be reached by railway. Built in the shadow of Norway’s Hardangerjøkulen glacier, Hotel Finse 1222 sits 1,222 metres above sea level and started life as a humble lodge for railroad workers before
The post Norway’s remote Hotel Finse 1222 undergoes subtle update by Snøhetta appeared first on Dezeen.
