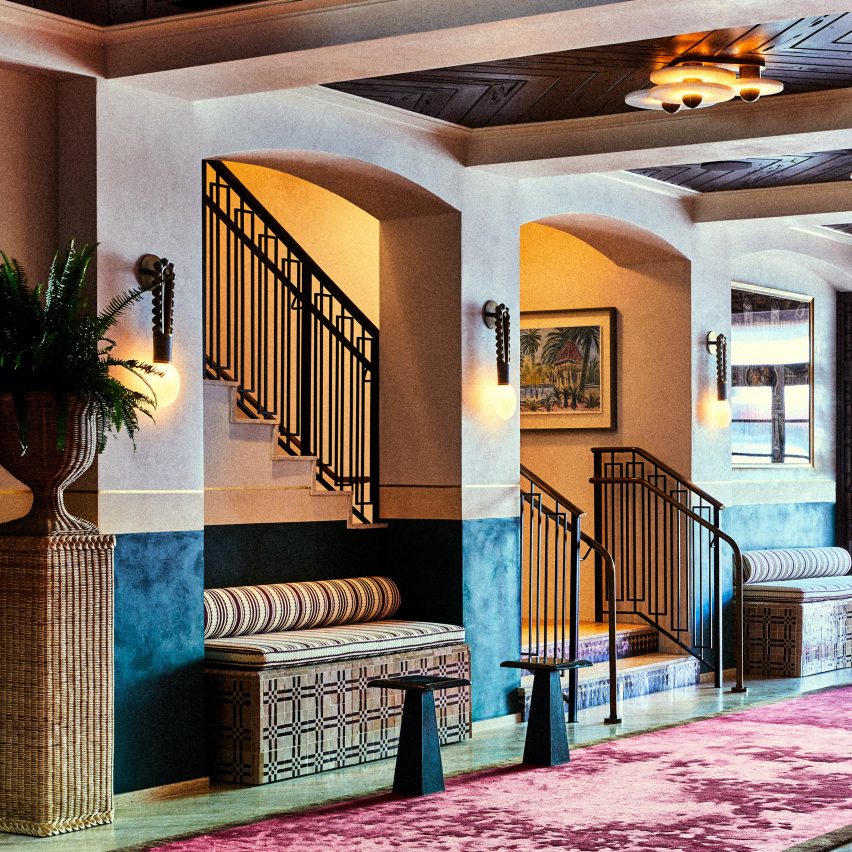Alejandro Rangel Hidalgo, one of Colima’s most beloved and internationally renowned artists, lived for most of his life in the hacienda that anchors the small village of Nogueras. The hacienda, originally established for sugar production in the early 1700s, was acquired by his family in the 1940s and remains a beautiful landmark of the community to this day. Espacio Kaab, which looks out over a corner of the hacienda, honors this venue and its craftsmanship, as well as that of the artist who occupied it. The design of Espacio Kaab exists in dialogue with the hacienda, directing views towards the property as a poetic gesture to honor its location, along with more concrete reflections of its influence, including the use of rescue techniques and materials that were originally used in the hacienda complex. As one enters the property, the natural environment immediately enchants the visitor, creating moments of quiet wonder; it is marked by dry, arid vegetation, cacti, stones, and earth that makes one feel as if in a bubble that both embraces and contrasts with the rest of the region’s colorful floral exuberance. Within and surrounding the property are primavera trees, parotas, tamarind trees, and a magnificent view of the La Barragana river that all serve to welcome you into the characteristic sub-tropical climate of the region.


