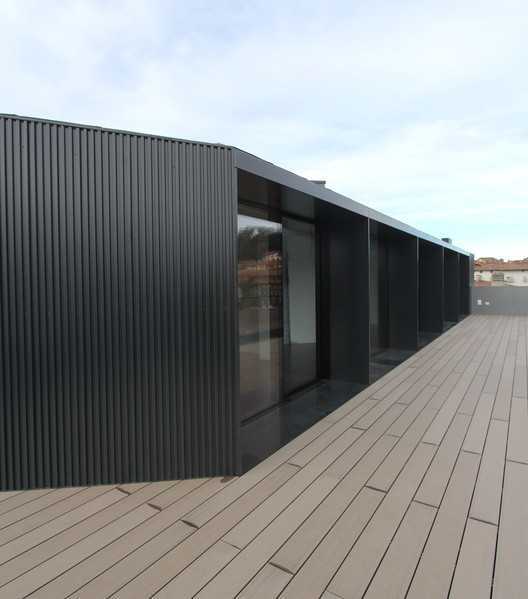
© Francesca Perani
- Architects: Teka Studio
- Location: Bergamo, Province of Bergamo, Italy
- Lead Architects: Francesco Valesini
- Area: 150.0 m2
- Project Year: 2016
- Photographs: Francesca Perani
- Collaborator: Nadia Bratelli
© Francesca Perani
From the architect. The loft rises on the top of a 1958 building in the city center of Bergamo. It was originally composed by a masonry volume with a pitched roof made of tiles.
First Floor Plan
The renovation has modified the proportions of the original volume and the building system as well; the roof was completely re-built and both the windows system and the external walls changed with metal frames and coverings.
© Francesca Perani
The concept of this project starts from the idea of an explicit different volume layed on the last floor of the original building in a different period of time.
© Francesca Perani
The idea of the north facade completely made of glass comes from the context: looking towards the hill where the old city was built. The long glass facade becomes a big eye that allows every room of the house to look at the panorama.
© Francesca Perani
Detail
© Francesca Perani
