atelier rzlbd, based in toronto, started their design process for the 100 chapels in rukomo, nyagatare district in rwanda by asking itself ‘what is the essence of a church?’ the basis for the project was shaped by this fundamental question, even before producing architectural drawings. the designers defined the physicality of worship as ‘a place of reflection and meditation; an atmosphere of simplicity and eternity; a presence of the present and the ancient; a journey from darkness to light; a departure from earth to sky; an architecture of subtraction versus addition.’
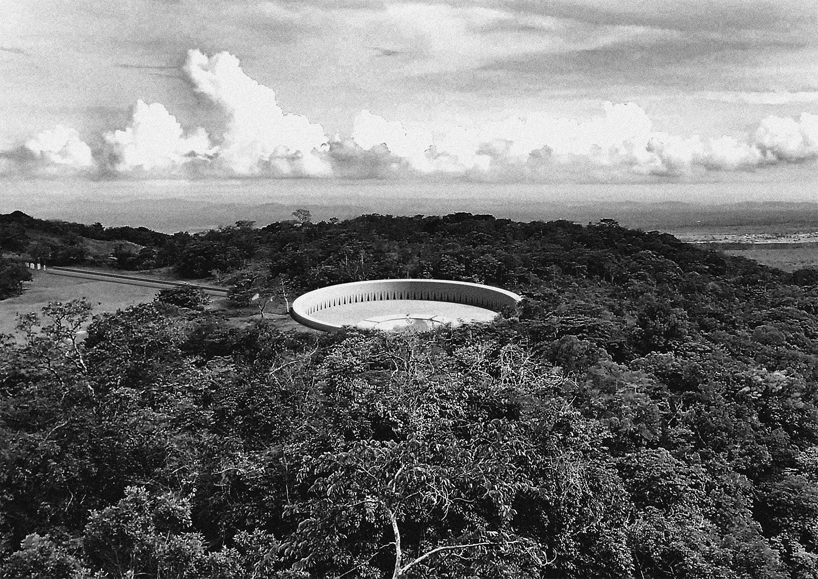
giving a chapel a physical place, religion becomes more than praying and worshipping and provides a sense of belonging to people. the architects explain how ‘religious architecture is so restricted by conventions and iconographies, empty of their initial spiritual intentions, used only to promote a superficial religious image, when its function is more like that of a community center.’
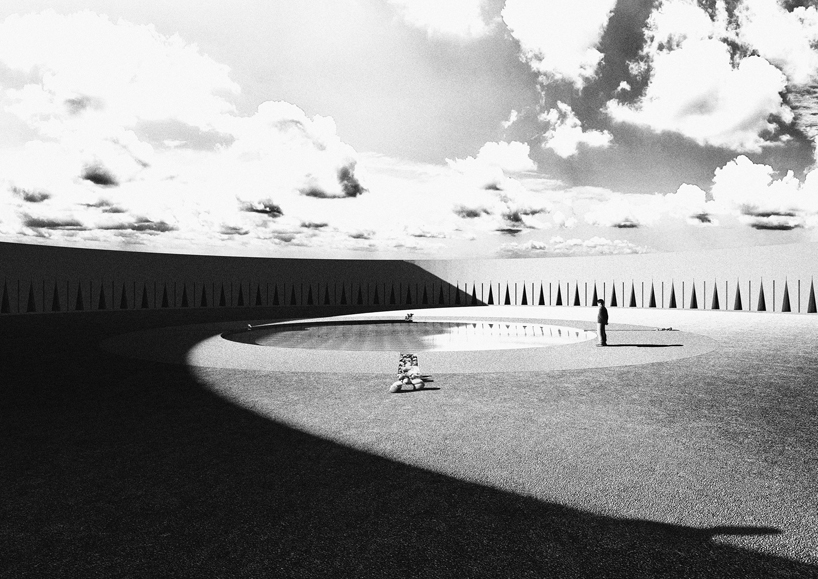
the design intention was not to add complex geometries or vain decorations, but to enhance an already existing presence, giving the impression that the church had physically always been there. the proposed church is placed deep in excavated earth, so that from the outside it is not visible, and from the inside only the sky can be seen. in the sunken ground, one hundred ‘cells’ serve as a platform for one person to sit, kneel, stand, and pray. they are arranged in a circle around the center that is open to the sky.
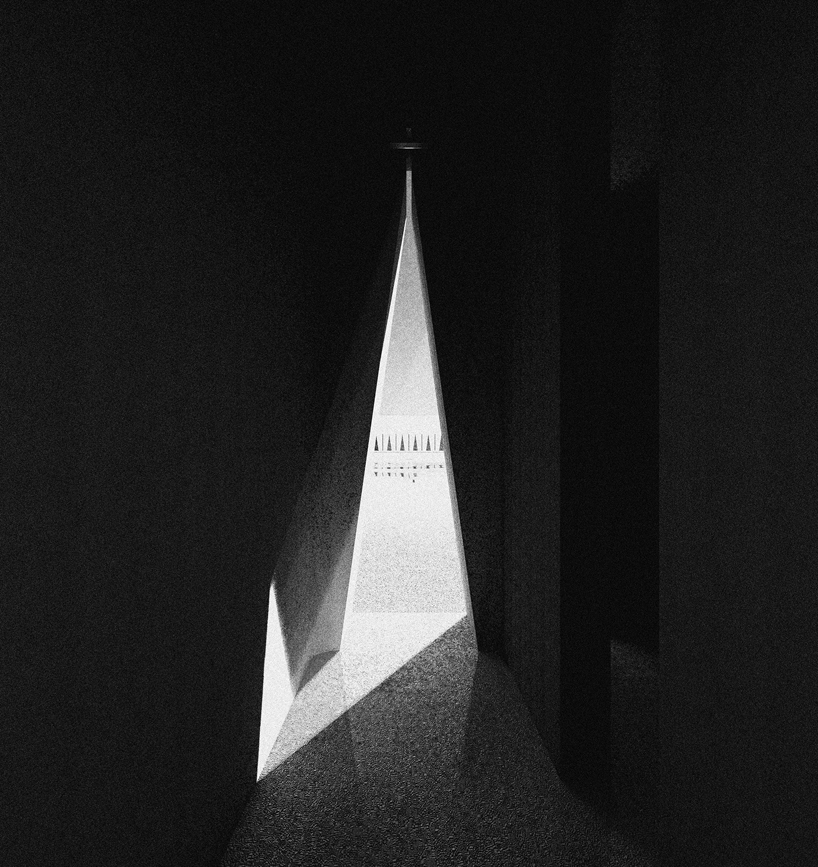
each cell has a triangular opening towards the center, at which the cross, made as a reflection pool, is laid horizontally facing the sky. this ethereal element transforms the entire space in the church’s center and above, into the symbol of god. arranged in a circle, representing equality and divinity, every cell is in an equal distance from the center and orients everything towards itself symbolizing the center of the universe.
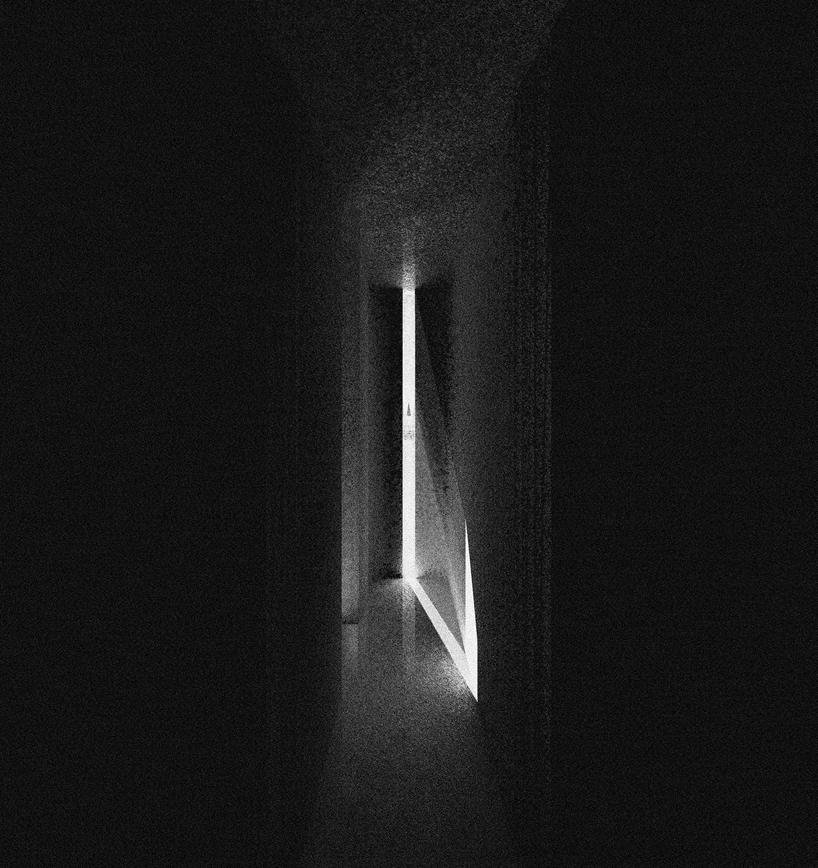
all the administrative parts are located in the start of the long, linear entrance. each semi-subterranean chamber is a small chapel, encouraging the act of praying. the natural light from the center enters each of these small rooms differently, flowing continuously over the curved corners and the high vaults, becoming an intimate dialogue between people of all beliefs and god.
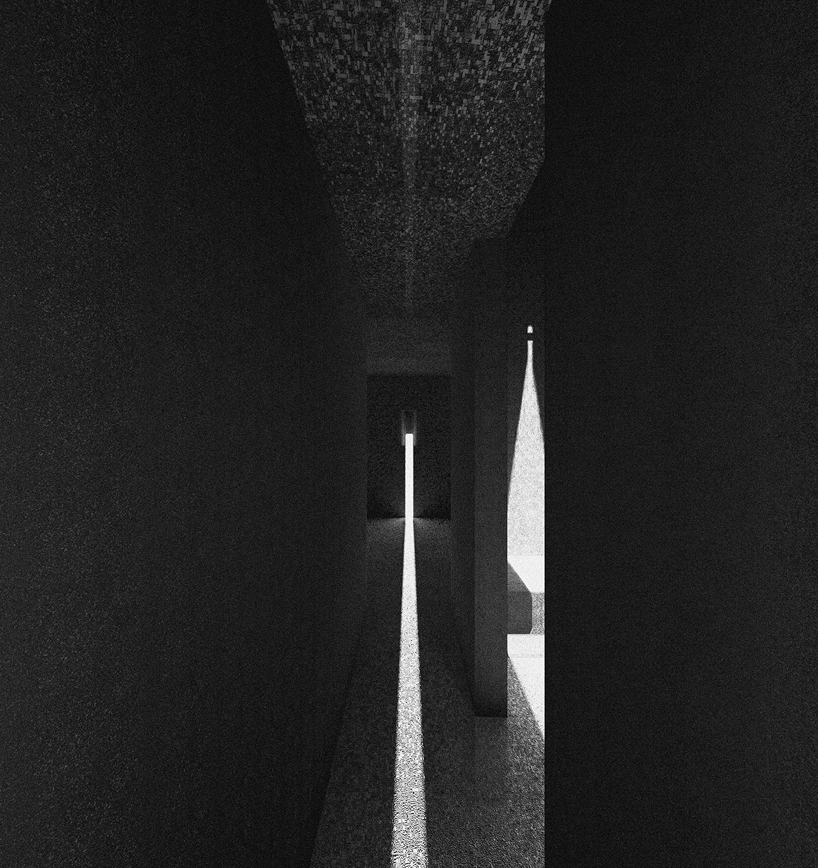
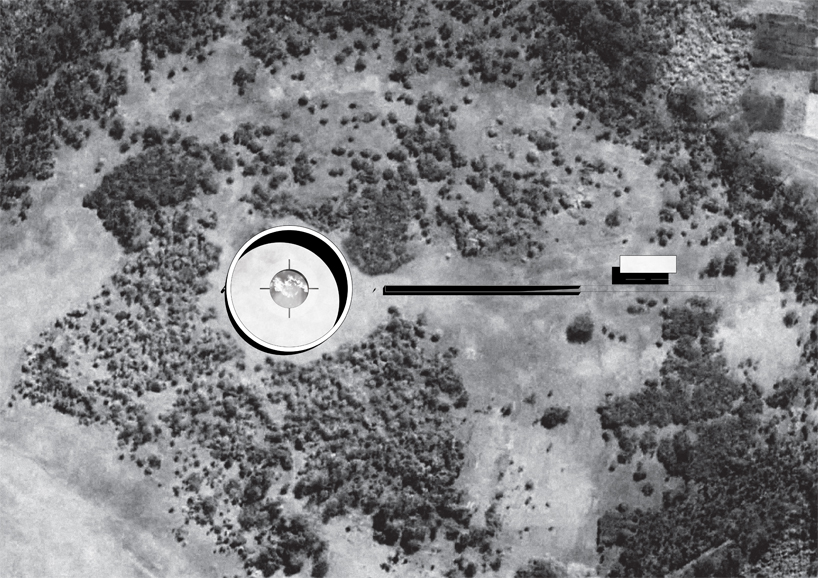
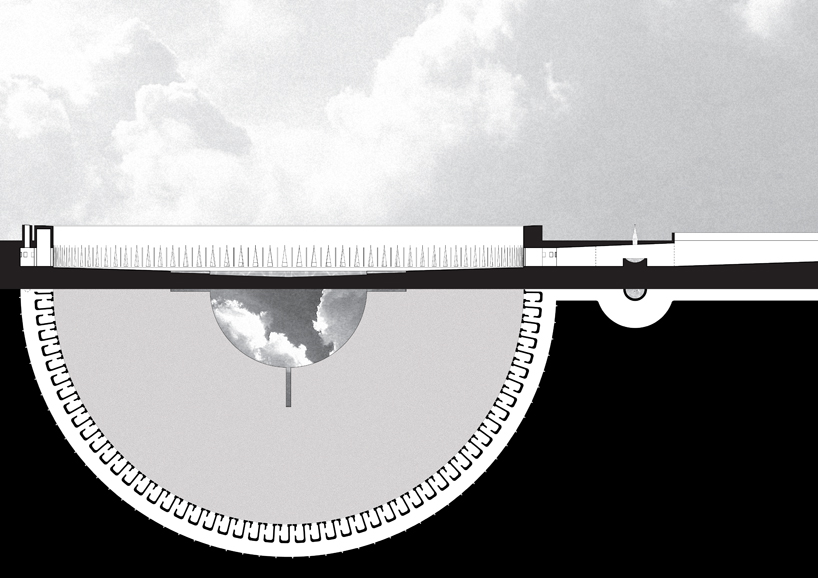
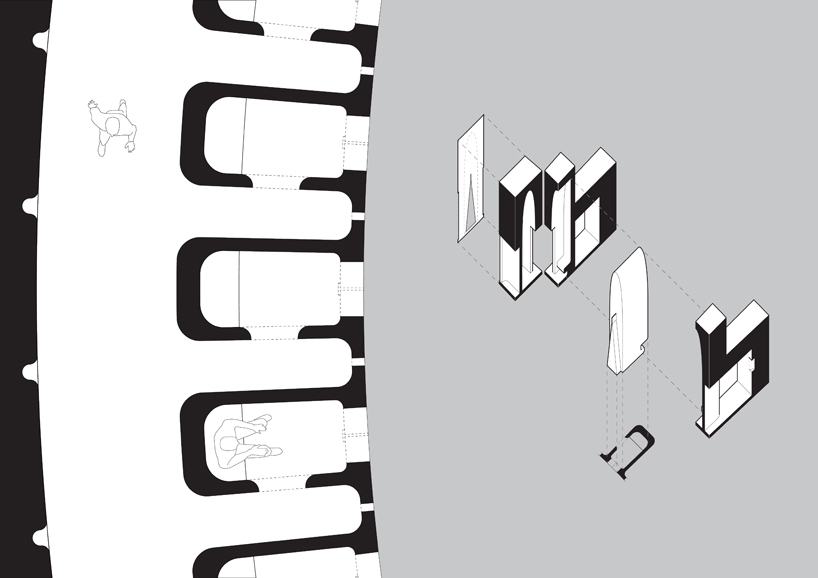
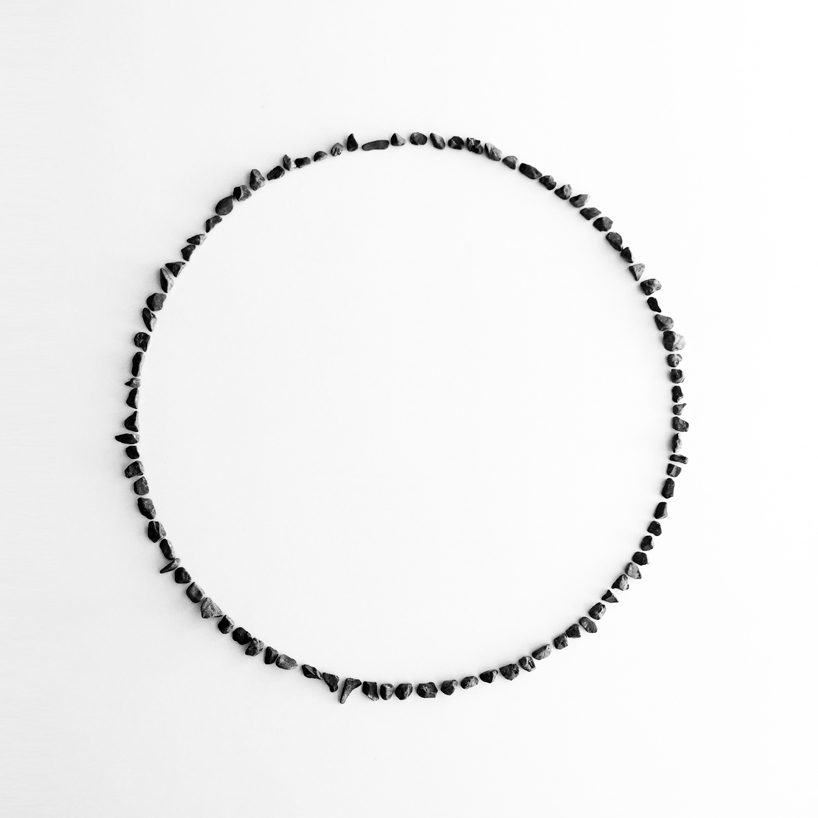
project info:
client: poor clare sisters (clarian nuns)
program: chapel
location: rukomo, nyagatare district, rwanda
structure: concrete
size: 4000 m2
design: 2019 (competition entry)
architects: atelier rzlbd / reza aliabadi
project team: reza aliabadi, james park
designboom has received this project from our ‘DIY submissions‘ feature, where we welcome our readers to submit their own work for publication. see more project submissions from our readers here.
edited by: cristina gomez | designboom
The post atelier rzlbd sinks a circular void and 100 chapels for church in rwanda appeared first on Architecture Admirers.
