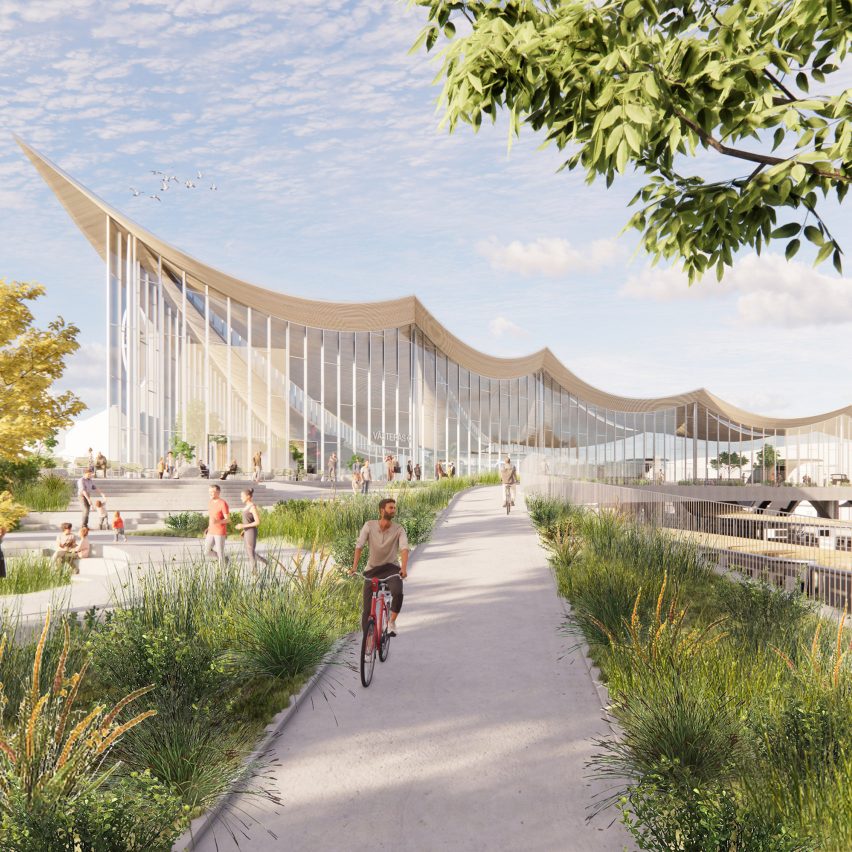
Architecture firm BIG has updated its plans for a transport hub designed for Swedish city Västerås, which will feature a building with a dramatically sweeping roof.
BIG envisions the Västerås Travel Center as a hub that brings together all of the city’s transport infrastructure under one roof and in one continuous landscape.
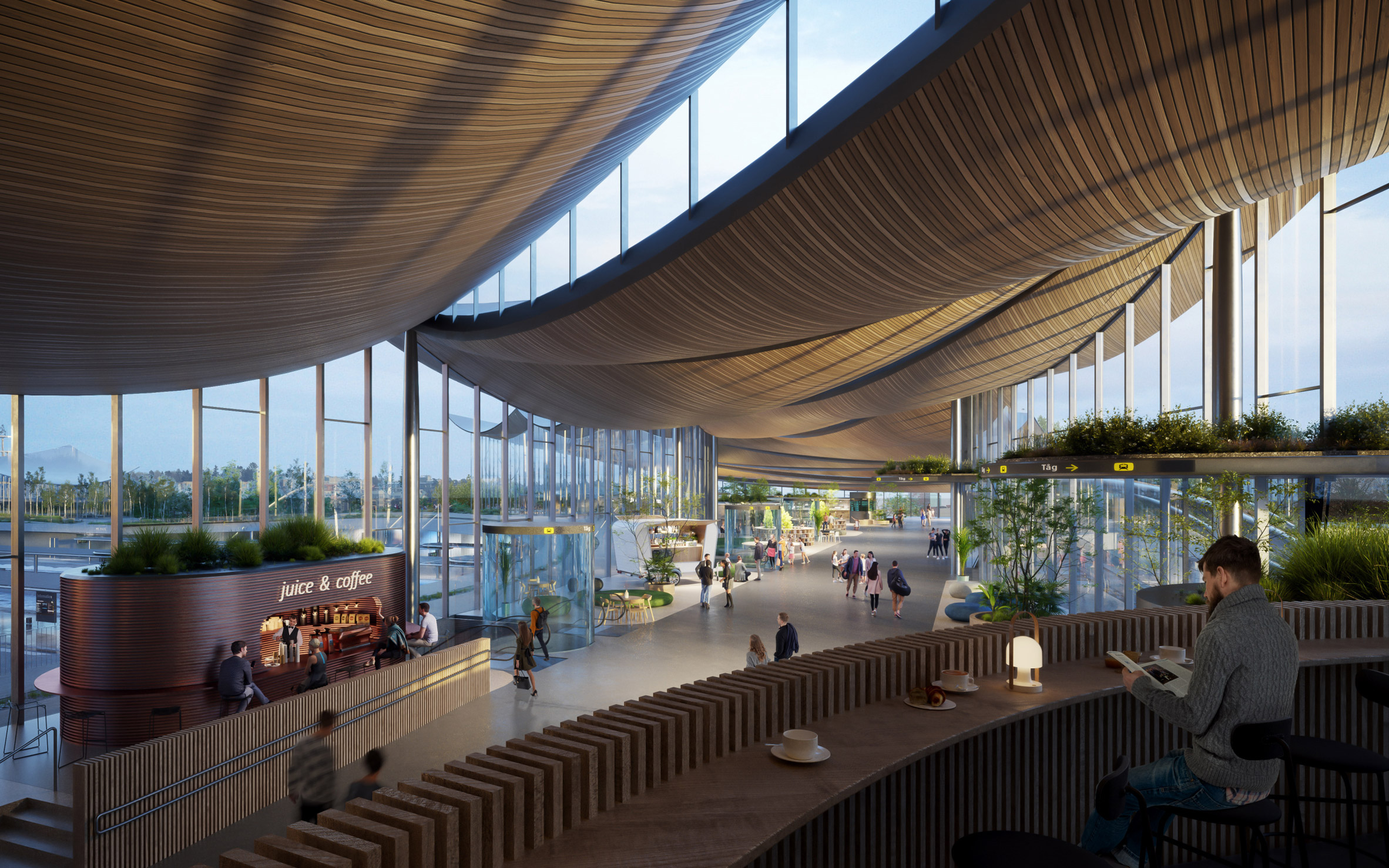
The building will serve as the central station for trains and buses while providing a bridge between the city centre and the nearby Lake Mälaren — areas currently divided by train tracks.
BIG first revealed a preliminary plan for the site in 2015. Key to the updated design is a more distinctive, flowing roof that extends beyond the edges of the 17,000-square-metre building to invite people in from multiple points.
The shape is similar to a billowing sail or a sheet attached to a line at multiple points.
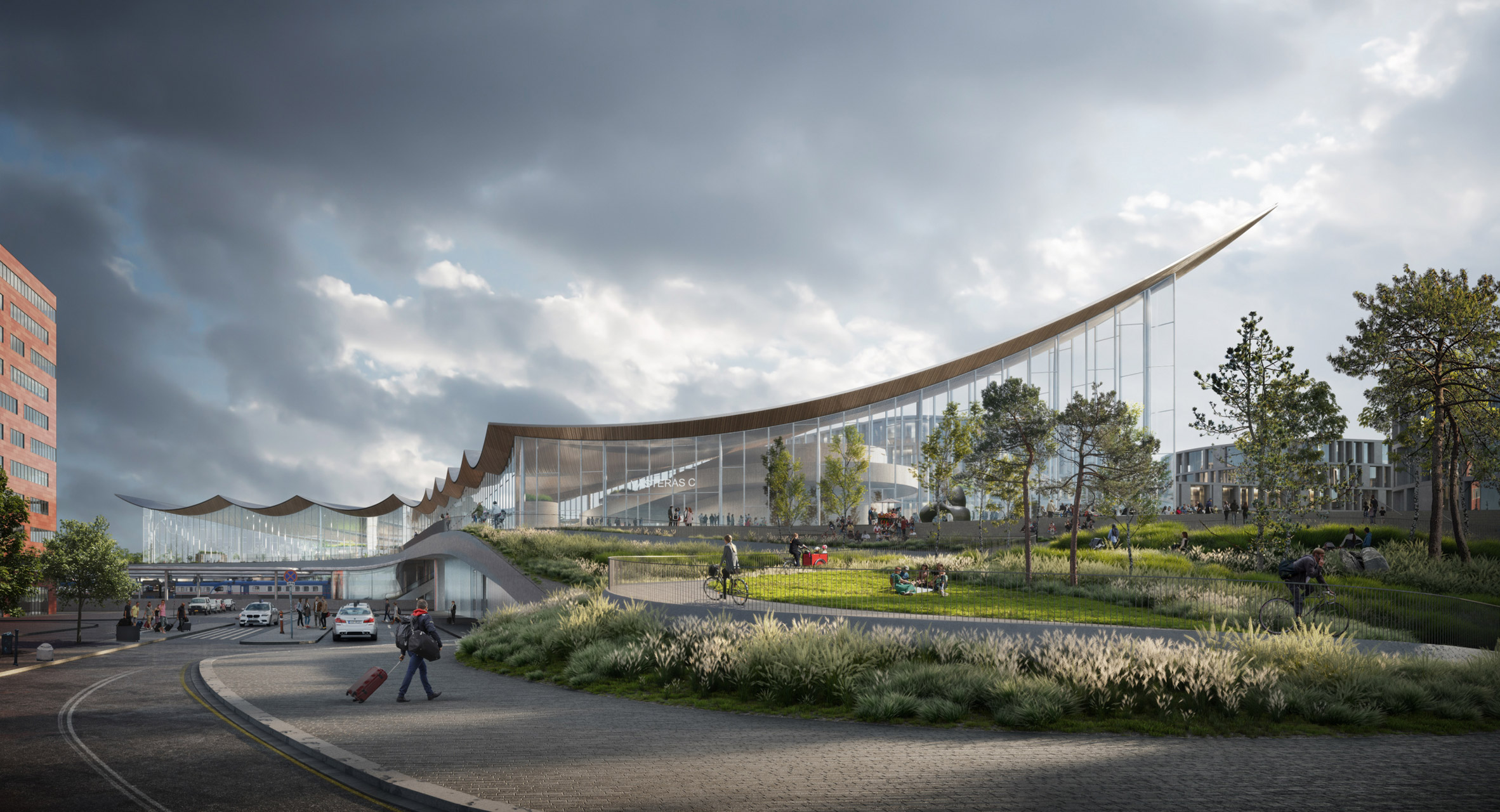
“We have designed the defining feature of Västerås Travel Center, the floating roof, as a rolling, light stratus cloud that shelters the travellers and landscape,” said BIG partner David Zahle.
“Continuous in plan but changing in section, the roof opens the Travel Center to both the city side and the harbour side at the same time as it gathers around the traveller, serving to protect, collect and invite visitors.”
The billowing effect will be even more prominent inside the building. Here, a zigzag line cut in the roof will give the ceiling a draped look even though it is clad in solid, smoothly curved timber slats.
The zigzag is also an important structural element, eliminating the need for interior pillars that would obstruct people’s movement.
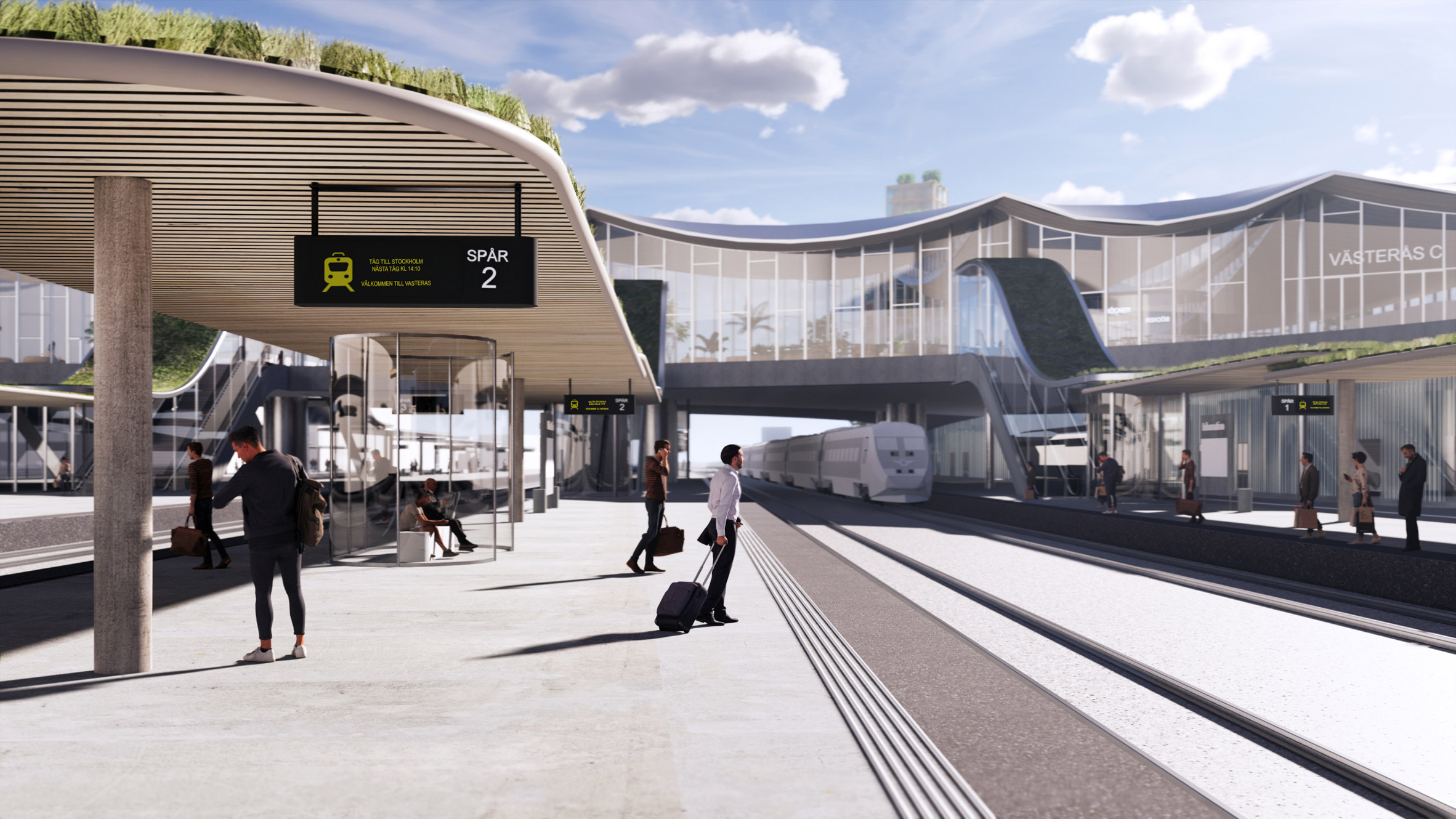
The Västerås Travel Center will be wrapped in a curved, glazed facade that increases the connection between indoors and outdoors. Its unity with the surrounding parks, Vasaparken and Hamnparken, will be further enhanced through the creation of terraces and outdoor meeting places.
As well as doubling the size of the current bus terminal, the hub will have a bicycle garage, travel services, commercial areas, restaurants, offices, event areas and exhibition spaces.
“The Travel Center is designed as a piece of social infrastructure, shaped for the flow of people and public life,” said BIG founder and creative director Bjarke Ingels. “We wanted to celebrate movement and create a welcoming, warm and transparent mobility hub that becomes an important social and economic node redefining the city’s infrastructure and landscape.”
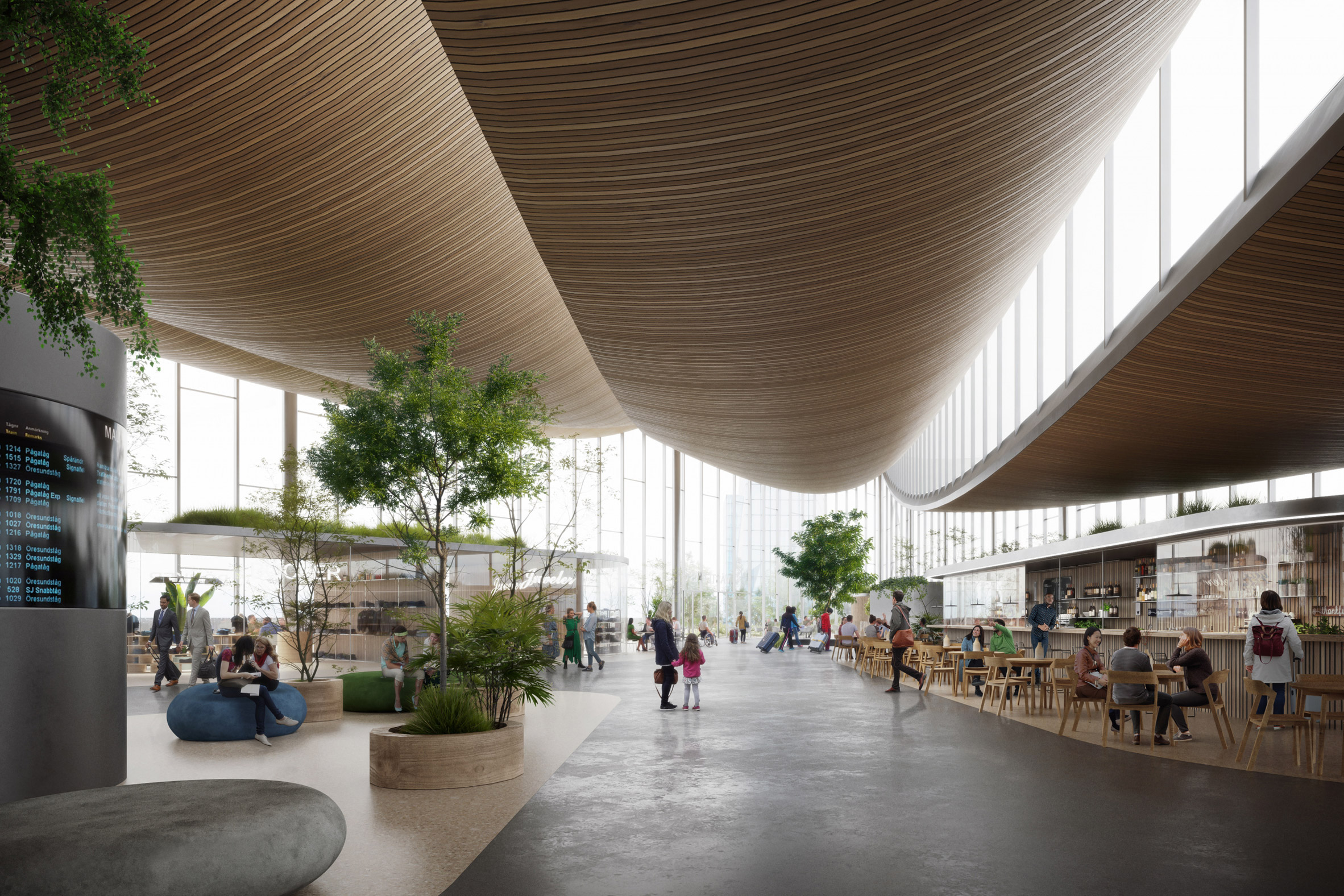
Construction on the hub is slated to begin in 2022 in Västerås, a city just west of Stockholm that was the birthplace of multinational clothing retailer H&M. The work should be completed in 2025.
BIG’s current transport projects include work with Virgin Hyperloop, including on a centre for testing and certifying the high-speed transportation system in West Virginia.
Work also recently completed on one of its skyscrapers in New York, The Smile, which has a curved facade.
Images courtesy of BIG and Playtime.
The post BIG unveils design for Västerås Travel Center with curved timber ceiling appeared first on Dezeen.
